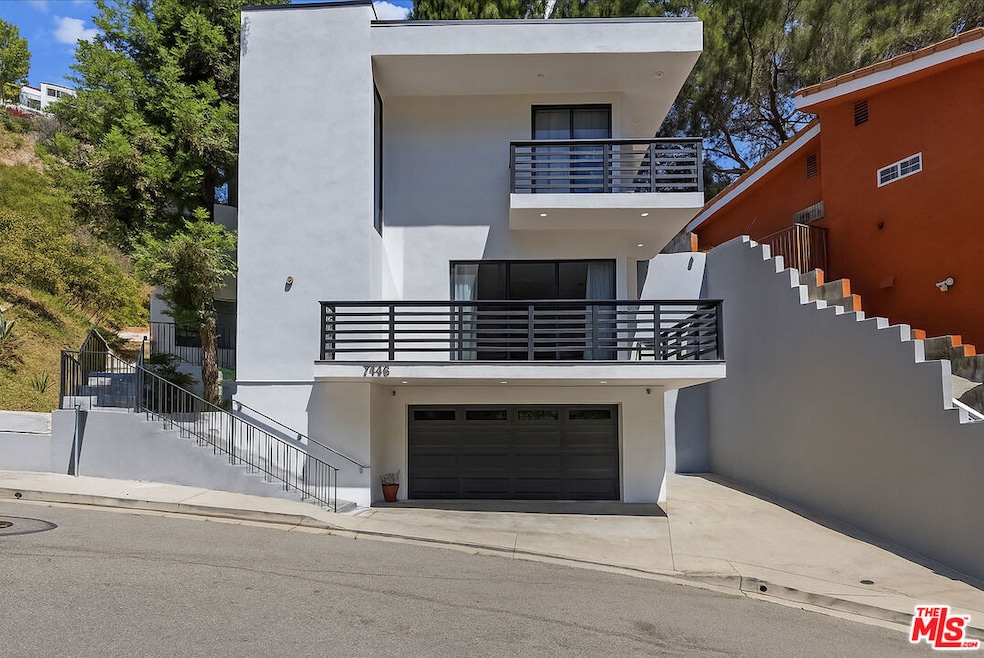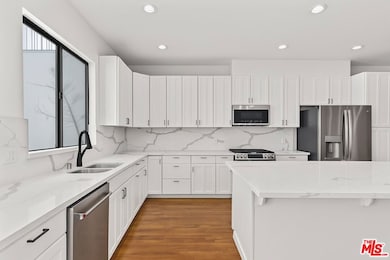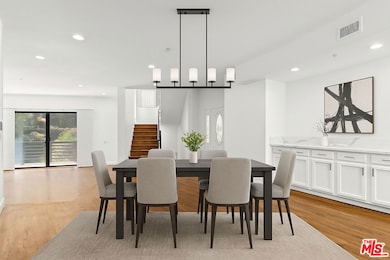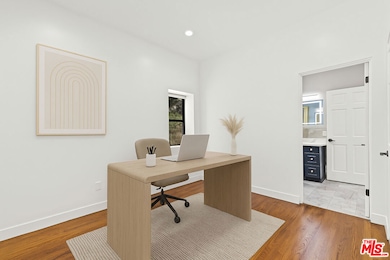
2646 Rinconia Dr Los Angeles, CA 90068
Hollywood Hills NeighborhoodEstimated payment $13,812/month
Highlights
- Spa
- Contemporary Architecture
- No HOA
- View of Hills
- Wood Flooring
- Spa Bath
About This Home
Perched in the exclusive Hollywood Hills, 2646 Rinconia Drive is a striking Contemporary retreat with breathtaking canyon views and seamless indoor-outdoor living. This private residence features soaring ceilings, dramatic architectural lines, and an open-concept floor plan perfect for modern living and entertaining.The chef's kitchen is outfitted with quartz countertops, premium stainless steel appliances, and a large center island that flows effortlessly into the living and dining areas. Walls of glass invite abundant natural light and lead out to expansive balconies overlooking hillside vistas.The luxurious primary suite is a tranquil escape, complete with a fireplace, spa-like bath, soaking tub, dual vanities, and walk-in closet. Additional en-suite bedrooms provide comfort and privacy, while bonus spaces allow flexibility for office, gym, or studio use.Enjoy curated design details throughout including marble-accented bathrooms, a granite-wrapped fireplace, recessed lighting, and rich wood flooring. An attached 2-car garage add to the home's security and functionality.Just minutes from the heart of Hollywood, Sunset Strip, and Runyon Canyon, this home offers a rare blend of architectural sophistication and serene hillside living.
Listing Agent
Christie's International Real Estate SoCal License #02153851 Listed on: 07/01/2025

Home Details
Home Type
- Single Family
Est. Annual Taxes
- $6,283
Year Built
- Built in 2001
Lot Details
- 5,091 Sq Ft Lot
- Property is zoned LAR1
Parking
- 2 Parking Spaces
Home Design
- Contemporary Architecture
- Split Level Home
Interior Spaces
- 3,350 Sq Ft Home
- 3-Story Property
- Gas Fireplace
- Wood Flooring
- Views of Hills
- Dishwasher
Bedrooms and Bathrooms
- 5 Bedrooms
- 3 Full Bathrooms
- Spa Bath
Laundry
- Laundry Room
- Dryer
Outdoor Features
- Spa
- Open Patio
Utilities
- Central Heating
Community Details
- No Home Owners Association
Listing and Financial Details
- Assessor Parcel Number 5585-012-007
Map
Home Values in the Area
Average Home Value in this Area
Tax History
| Year | Tax Paid | Tax Assessment Tax Assessment Total Assessment is a certain percentage of the fair market value that is determined by local assessors to be the total taxable value of land and additions on the property. | Land | Improvement |
|---|---|---|---|---|
| 2024 | $6,283 | $481,612 | $38,412 | $443,200 |
| 2023 | $6,168 | $472,169 | $37,659 | $434,510 |
| 2022 | $5,916 | $462,912 | $36,921 | $425,991 |
| 2021 | $5,830 | $453,837 | $36,198 | $417,639 |
| 2019 | $5,595 | $440,377 | $35,125 | $405,252 |
| 2018 | $5,523 | $431,743 | $34,437 | $397,306 |
| 2016 | $5,218 | $414,979 | $33,100 | $381,879 |
| 2015 | $5,145 | $408,746 | $32,603 | $376,143 |
| 2014 | $5,167 | $832,726 | $482,043 | $350,683 |
Property History
| Date | Event | Price | Change | Sq Ft Price |
|---|---|---|---|---|
| 07/03/2025 07/03/25 | For Rent | $9,500 | 0.0% | -- |
| 07/01/2025 07/01/25 | For Sale | $2,399,000 | 0.0% | $716 / Sq Ft |
| 03/20/2024 03/20/24 | Rented | $9,995 | 0.0% | -- |
| 12/01/2023 12/01/23 | For Rent | $9,995 | -- | -- |
Purchase History
| Date | Type | Sale Price | Title Company |
|---|---|---|---|
| Interfamily Deed Transfer | -- | None Available | |
| Interfamily Deed Transfer | -- | None Available | |
| Grant Deed | $26,000 | Old Republic Title Company |
Mortgage History
| Date | Status | Loan Amount | Loan Type |
|---|---|---|---|
| Open | $1,085,700 | Stand Alone Refi Refinance Of Original Loan | |
| Closed | $515,000 | Unknown | |
| Closed | $600,000 | Unknown | |
| Closed | $430,000 | Construction | |
| Closed | $300,000 | Construction | |
| Closed | $22,000 | Unknown |
Similar Homes in the area
Source: The MLS
MLS Number: 25559493
APN: 5585-012-007
- 2635 Hargrave Dr
- 2763 Hargrave Dr
- 2625 Hargrave Dr
- 2626 Hargrave Dr
- 2630 Creston Dr
- 2609 Creston Dr
- 6324 Deep Dell Place
- 2506 Rinconia Dr
- 6182 Glen Oak St
- 2575 N Beachwood Dr
- 6201 Quebec Dr
- 0 Glen Oak St
- 6389 La Punta Dr
- 2516 Glen Green St
- 6324 Quebec Dr
- 6448 Weidlake Dr
- 6334 Bryn Mawr Dr
- 6467 Deep Dell Place
- 2310 Vasanta Way
- 2420 N Beachwood Dr
- 2609 Creston Dr
- 2742 Creston Dr
- 6148 Glen Holly St Unit 6148
- 6358 La Rocha Dr
- 6121 Glen Holly St
- 6396 Weidlake Dr
- 2570 N Beachwood Dr Unit 2
- 6224 Quebec Dr
- 2488 N Beachwood Dr Unit 4
- 2447 Beachwood Dr Unit 1
- 2447 Beachwood Dr Unit 2
- 2447 Beachwood Dr Unit 5
- 6324 Quebec Dr
- 2565 Glen Green St
- 6345 Bryn Mawr Dr
- 6467 Deep Dell Place
- 2666 Rutherford Dr
- 6420 Quebec Dr
- 2648 Rutherford Dr
- 2407 San Marco Dr






