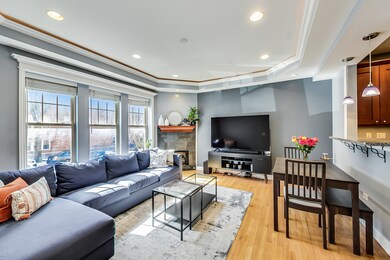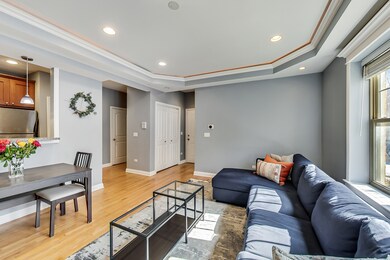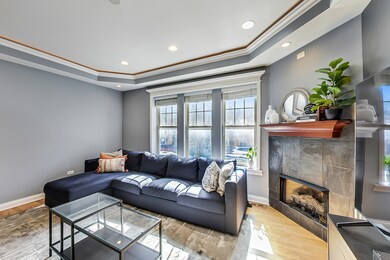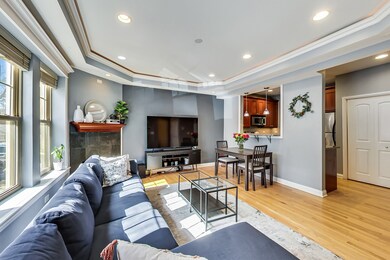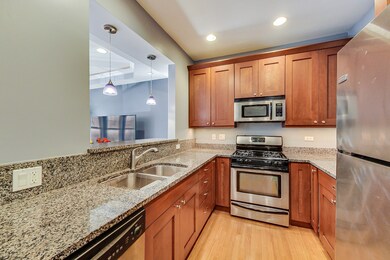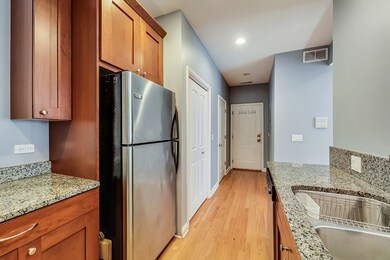
2648 W Gunnison St Unit 1 Chicago, IL 60625
Lincoln Square NeighborhoodHighlights
- Wood Flooring
- Intercom
- Storage
- Soaking Tub
- Resident Manager or Management On Site
- 2-minute walk to Gross Park
About This Home
As of July 2022Enjoy all that Lincoln Square has to offer in this 2 bedroom 2.5 bath duplex condo. Exceptionally rehabbed building with gorgeous southern light. An open floor plan featuring southern exposure on the main level. Impeccable hardwood floors, tray ceiling and stone surround gas fireplace. Cherry hued wood cabinetry, solid stone counter tops with breakfast bar, stainless appliances and double basin sink. Powder room aptly located on the main living level. Primary suite with attached stone clad bath and additional closet space. Second en suite bed is ideal as office, den or nursery. In-unit washer and dryer (new 2021), central heat & air plus additional storage. This is the ideal space for entertaining that is also walking distance to Lincoln Square shopping, Gross Park and Rockwell Crossing and Brown Line. Easy street parking.
Last Agent to Sell the Property
@properties Christie's International Real Estate License #475123971 Listed on: 03/14/2022

Property Details
Home Type
- Condominium
Est. Annual Taxes
- $3,713
Year Built
- Built in 1924 | Remodeled in 2008
HOA Fees
- $306 Monthly HOA Fees
Home Design
- Brick Exterior Construction
- Brick Foundation
- Block Foundation
- Rubber Roof
Interior Spaces
- 3-Story Property
- Whole House Fan
- Gas Log Fireplace
- Living Room with Fireplace
- Combination Dining and Living Room
- Storage
- Wood Flooring
- Sump Pump
- Intercom
Kitchen
- Range<<rangeHoodToken>>
- <<microwave>>
- Dishwasher
- Disposal
Bedrooms and Bathrooms
- 2 Bedrooms
- 2 Potential Bedrooms
- Soaking Tub
Laundry
- Laundry in unit
- Dryer
- Washer
Schools
- Amundsen High School
Utilities
- Central Air
- Humidifier
- Heating System Uses Natural Gas
- Lake Michigan Water
Listing and Financial Details
- Homeowner Tax Exemptions
Community Details
Overview
- Association fees include water, insurance, exterior maintenance, lawn care, scavenger, snow removal
- 10 Units
- Association Phone (888) 633-8275
- Property managed by Connected Property Management
Pet Policy
- Dogs and Cats Allowed
Security
- Resident Manager or Management On Site
- Carbon Monoxide Detectors
Ownership History
Purchase Details
Home Financials for this Owner
Home Financials are based on the most recent Mortgage that was taken out on this home.Purchase Details
Home Financials for this Owner
Home Financials are based on the most recent Mortgage that was taken out on this home.Purchase Details
Home Financials for this Owner
Home Financials are based on the most recent Mortgage that was taken out on this home.Purchase Details
Home Financials for this Owner
Home Financials are based on the most recent Mortgage that was taken out on this home.Similar Homes in Chicago, IL
Home Values in the Area
Average Home Value in this Area
Purchase History
| Date | Type | Sale Price | Title Company |
|---|---|---|---|
| Warranty Deed | $245,000 | Proper Title | |
| Warranty Deed | $239,000 | Nat | |
| Warranty Deed | $195,000 | Fntc | |
| Special Warranty Deed | $250,000 | Fatic |
Mortgage History
| Date | Status | Loan Amount | Loan Type |
|---|---|---|---|
| Previous Owner | $232,750 | New Conventional | |
| Previous Owner | $19,120,000 | New Conventional | |
| Previous Owner | $155,920 | Adjustable Rate Mortgage/ARM | |
| Previous Owner | $193,830 | New Conventional | |
| Previous Owner | $204,000 | Unknown | |
| Previous Owner | $30,250 | Stand Alone Second | |
| Previous Owner | $231,420 | Purchase Money Mortgage |
Property History
| Date | Event | Price | Change | Sq Ft Price |
|---|---|---|---|---|
| 07/15/2022 07/15/22 | Sold | $245,000 | -1.6% | $223 / Sq Ft |
| 06/03/2022 06/03/22 | Pending | -- | -- | -- |
| 05/30/2022 05/30/22 | For Sale | $249,000 | +1.6% | $226 / Sq Ft |
| 05/18/2022 05/18/22 | Off Market | $245,000 | -- | -- |
| 05/12/2022 05/12/22 | Price Changed | $249,000 | -6.0% | $226 / Sq Ft |
| 04/25/2022 04/25/22 | Price Changed | $265,000 | -7.0% | $241 / Sq Ft |
| 03/14/2022 03/14/22 | For Sale | $285,000 | 0.0% | $259 / Sq Ft |
| 12/04/2020 12/04/20 | Rented | $1,575 | -3.1% | -- |
| 11/03/2020 11/03/20 | For Rent | $1,625 | 0.0% | -- |
| 02/20/2015 02/20/15 | Sold | $194,900 | -4.9% | $217 / Sq Ft |
| 01/16/2015 01/16/15 | Pending | -- | -- | -- |
| 10/28/2014 10/28/14 | For Sale | $204,900 | -- | $228 / Sq Ft |
Tax History Compared to Growth
Tax History
| Year | Tax Paid | Tax Assessment Tax Assessment Total Assessment is a certain percentage of the fair market value that is determined by local assessors to be the total taxable value of land and additions on the property. | Land | Improvement |
|---|---|---|---|---|
| 2024 | $4,642 | $24,660 | $1,242 | $23,418 |
| 2023 | $3,821 | $22,001 | $840 | $21,161 |
| 2022 | $3,821 | $22,001 | $840 | $21,161 |
| 2021 | $3,754 | $21,999 | $839 | $21,160 |
| 2020 | $3,714 | $19,773 | $839 | $18,934 |
| 2019 | $3,694 | $21,813 | $839 | $20,974 |
| 2018 | $3,630 | $21,813 | $839 | $20,974 |
| 2017 | $3,386 | $19,104 | $734 | $18,370 |
| 2016 | $3,326 | $19,104 | $734 | $18,370 |
| 2015 | $3,020 | $19,104 | $734 | $18,370 |
| 2014 | $2,928 | $18,349 | $682 | $17,667 |
| 2013 | $2,859 | $18,349 | $682 | $17,667 |
Agents Affiliated with this Home
-
Jennifer Lapins

Seller's Agent in 2022
Jennifer Lapins
@ Properties
(773) 770-7005
2 in this area
90 Total Sales
-
Allison Jones
A
Seller Co-Listing Agent in 2022
Allison Jones
@ Properties
(708) 821-7418
1 in this area
22 Total Sales
-
Kristofer Nowak

Buyer's Agent in 2022
Kristofer Nowak
Fulton Grace
(773) 234-3869
1 in this area
57 Total Sales
-
Rob Morrison

Seller's Agent in 2020
Rob Morrison
Coldwell Banker Realty
(847) 212-0966
1 in this area
370 Total Sales
-
Matt Engle

Buyer's Agent in 2020
Matt Engle
Fulton Grace
(717) 658-0899
1 in this area
208 Total Sales
-
T
Seller's Agent in 2015
Todd Shissler
Berkshire Hathaway HomeServices Chicago
Map
Source: Midwest Real Estate Data (MRED)
MLS Number: 11340738
APN: 13-12-417-022-1003
- 4755 N Washtenaw Ave Unit P-27
- 4755 N Washtenaw Ave Unit P-25
- 4755 N Washtenaw Ave Unit P-11
- 2709 W Lawrence Ave Unit 3
- 4753 N Talman Ave Unit 2S
- 2527 W Argyle St
- 5017 N California Ave
- 2607 W Carmen Ave
- 4946 N Mozart St
- 4702 N Campbell Ave Unit 2
- 4705 N Campbell Ave Unit 47053
- 5055 N California Ave Unit 1S
- 4751 N Artesian Ave Unit 206
- 4747 N Artesian Ave Unit 3S
- 2611 W Carmen Ave
- 4950 N Western Ave Unit 101
- 4911 N Western Ave
- 4770 N Manor Ave Unit 405
- 4736 N Lincoln Ave Unit 4
- 2442 W Wilson Ave

