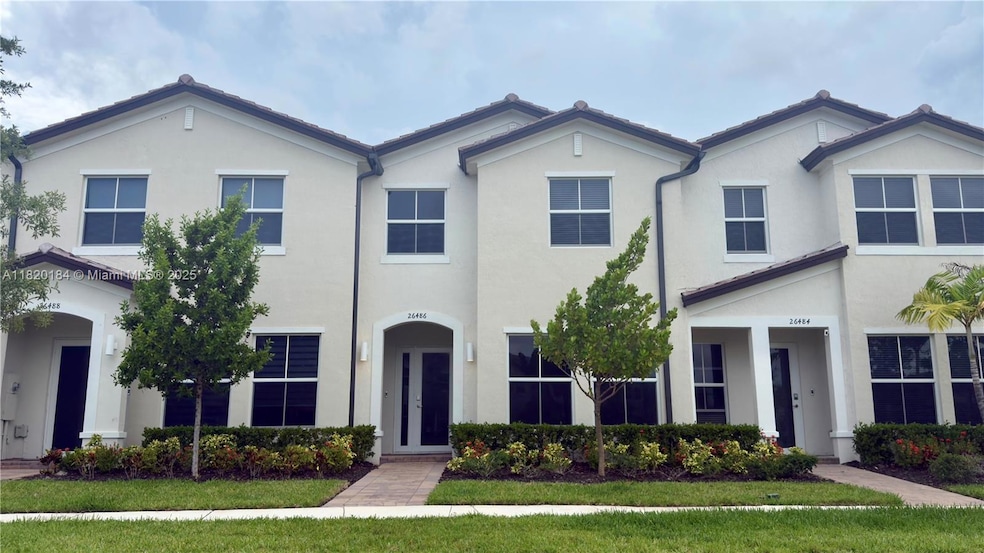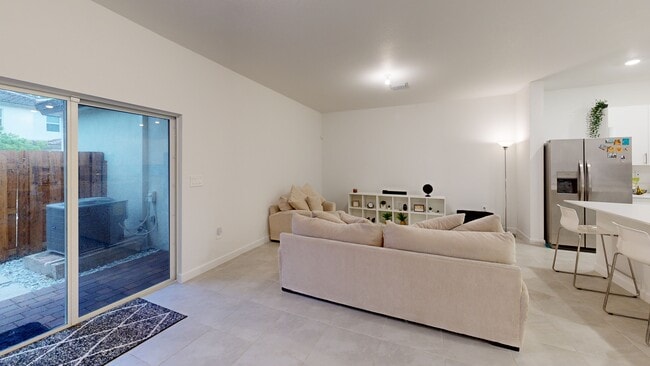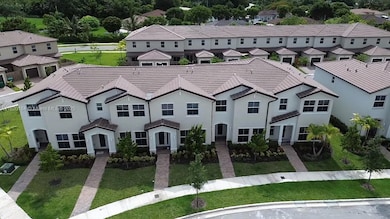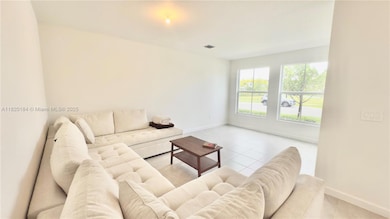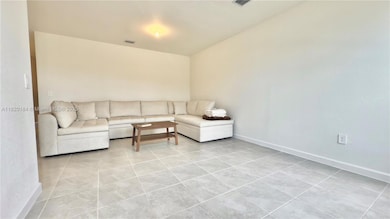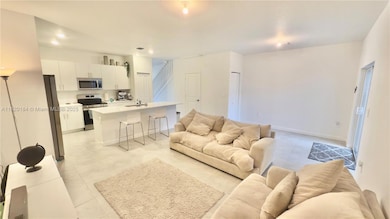
26486 SW 148th Ct Homestead, FL 33032
Modello NeighborhoodEstimated payment $3,525/month
Highlights
- Fitness Center
- Clubhouse
- Garden View
- New Construction
- Vaulted Ceiling
- Attic
About This Home
Fresh, bright & move-in ready—own this 2023 smart townhome facing Harmony Parc’s clubhouse green! Fee-simple, full impact glass, Ring® security, 4 spacious BRs / 2.5 BA, 9-ft ceilings and a chef’s quartz-island kitchen with walk-in pantry. Tile throughout the first floor, plush carpet upstairs. Fenced patio for pets & BBQs plus 1-car garage AND 2-car driveway—rare perk! Low HOA $229/mo covers fiber internet, cable, lawn care and full access to resort clubhouse, pool & playground—big monthly savings. Walk two blocks to Metrobus, 3 min to US-1, 5 min to Turnpike, 15 min to Black Point Marina. FHA & VA financing welcome— Virtual tour 360 3-D link and book your private showing today!
Home Details
Home Type
- Single Family
Est. Annual Taxes
- $9,002
Year Built
- Built in 2023 | New Construction
Lot Details
- 2,046 Sq Ft Lot
- East Facing Home
- Zero Lot Line
- Property is zoned 3050
HOA Fees
- $229 Monthly HOA Fees
Parking
- 1 Car Garage
- Driveway
- Guest Parking
- On-Street Parking
- Open Parking
Home Design
- Concrete Roof
Interior Spaces
- 1,872 Sq Ft Home
- 2-Story Property
- Vaulted Ceiling
- Blinds
- Family Room
- Combination Dining and Living Room
- Storage Room
- Garden Views
- Attic
Kitchen
- Eat-In Kitchen
- Walk-In Pantry
- Electric Range
- Dishwasher
- Disposal
Flooring
- Carpet
- Tile
Bedrooms and Bathrooms
- 4 Bedrooms
- Primary Bedroom Upstairs
- Walk-In Closet
- Dual Sinks
- Separate Shower in Primary Bathroom
- Bathtub
Laundry
- Dryer
- Washer
- Laundry Tub
Home Security
- Complete Impact Glass
- High Impact Door
- Fire and Smoke Detector
Schools
- Redland Elementary And Middle School
- South Dade High School
Utilities
- Central Heating and Cooling System
- Electric Water Heater
Listing and Financial Details
- Assessor Parcel Number 30-69-33-034-0360
Community Details
Overview
- Harmony Parc Subdivision, Townhome C Haven Floorplan
Amenities
- Clubhouse
Recreation
- Fitness Center
- Community Pool
Matterport 3D Tour
Floorplans
Map
Home Values in the Area
Average Home Value in this Area
Tax History
| Year | Tax Paid | Tax Assessment Tax Assessment Total Assessment is a certain percentage of the fair market value that is determined by local assessors to be the total taxable value of land and additions on the property. | Land | Improvement |
|---|---|---|---|---|
| 2025 | $9,002 | $395,000 | -- | -- |
| 2024 | -- | $379,200 | -- | -- |
| 2023 | -- | -- | -- | -- |
Property History
| Date | Event | Price | List to Sale | Price per Sq Ft |
|---|---|---|---|---|
| 09/17/2025 09/17/25 | Price Changed | $483,999 | -0.2% | $259 / Sq Ft |
| 07/15/2025 07/15/25 | Price Changed | $484,999 | -1.0% | $259 / Sq Ft |
| 06/11/2025 06/11/25 | For Sale | $489,999 | -- | $262 / Sq Ft |
Purchase History
| Date | Type | Sale Price | Title Company |
|---|---|---|---|
| Special Warranty Deed | $459,800 | Lennar Title |
Mortgage History
| Date | Status | Loan Amount | Loan Type |
|---|---|---|---|
| Open | $451,461 | FHA |
About the Listing Agent
Franco's Other Listings
Source: MIAMI REALTORS® MLS
MLS Number: A11820184
APN: 30-6933-034-0360
- 26602 SW 149th Ct
- 26455 SW 148th Ave
- 26413 SW 149th Place Unit 26413
- 14550 Mable St
- 26363 SW 152nd Ave
- 15200 SW 268th St
- 14568 SW 261 Street Terrace
- 26711 SW 145th Avenue Rd
- 26900 SW 144th Ct
- Duplex Floor Plan at On Grandville
- 26980 SW 143rd Place
- 15345 SW 272nd St
- 25887 SW 145th Ave
- 19801 SW 271st St
- 25867 SW 145th Ave Unit 25867
- 25893 SW 144th Ct
- 15000 SW 256 St
- 25851 SW 144th Ct
- 27320 SW 153rd Ave
- 155xx SW 260th St
- 26720 Old Dixie Hwy Unit 203
- 26720 Old Dixie Hwy Unit 207
- 26437 SW 149th Ave
- 14770 SW 266th St
- 26413 SW 149th Ave
- 26410 SW 148th Ct
- 26511 SW 146th Ct
- 27077 S Dixie Hwy
- 14624 SW 261st Terrace Unit 2
- 26144 SW 146th Ct
- 14608 SW 261st Terrace
- 14560 SW 261st Terrace
- 15000 SW 272th St
- 14530 SW 261st Terrace Unit 2
- 14558 SW 260th St
- 14559 SW 261st St Unit 14559
- 26122 SW 145th Ct
- 14608 SW 261st Terrace Unit 2
- 14506 SW 261st St
- 14401 SW 268th St
