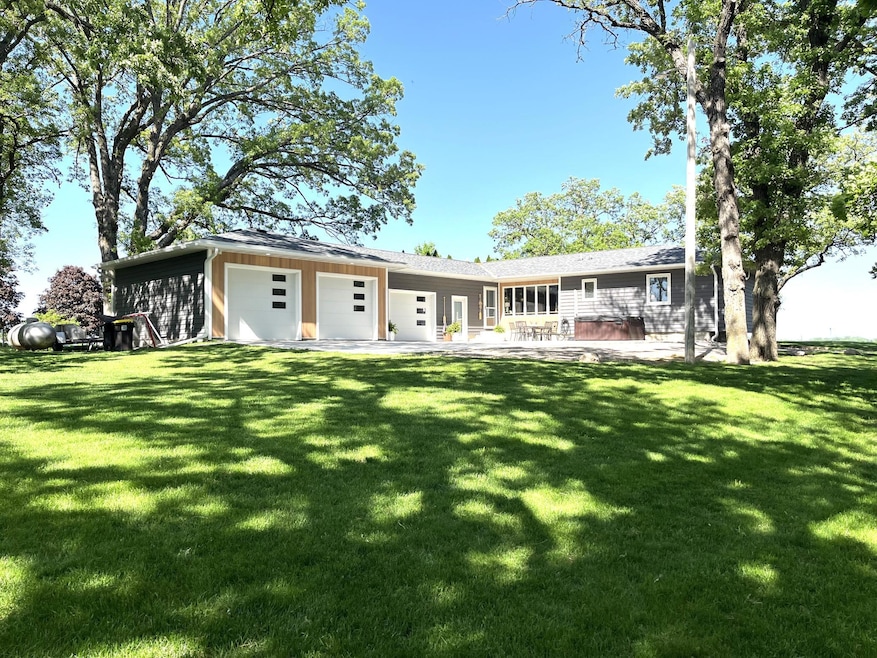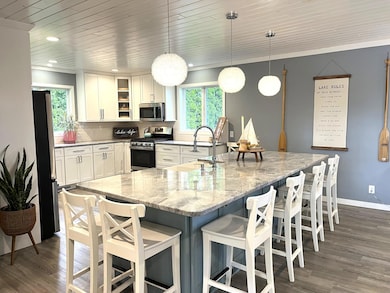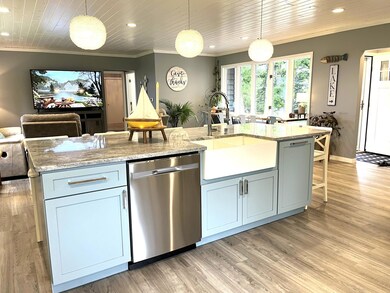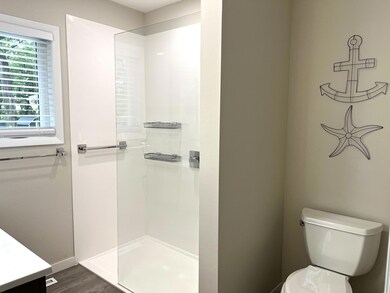
265 200th Ave Fairmont, MN 56031
Highlights
- 116 Feet of Waterfront
- Bonus Room
- The kitchen features windows
- Beach Access
- No HOA
- 3 Car Attached Garage
About This Home
As of September 2024Welcome to your dream lake home! Nestled on the shores of beautiful South Silver Lake, this west-facing gem offers breathtaking sunsets and idyllic setting for both relaxation and adventure. South Silver lake is one of two recreational lakes outside city limits. Step inside to discover an open floor plan designed to maximize natural light and lake views. The expansive living area flows seamlessly into a large kitchen, complete with a center island that's perfect for casual dining and entertaining. High-end finishes and ample cabinetry make this kitchen a chefs delight. Additional main floor conveniences include 2 spacious bedrooms, stunning bathroom with walk-in shower, and laundry. Enjoy the convenience of a triple garage (one stall heated), providing plenty of space for vehicles, watercraft, and storage. The finished walk-out basement is a true highlight, featuring a spacious family room, 1-2 bedrooms, and a large storage room. Don't miss the chance to own this piece of paradise!
Last Agent to Sell the Property
CENTURY 21 Northland Realty Brokerage Phone: 507-848-5641 Listed on: 05/21/2024

Home Details
Home Type
- Single Family
Est. Annual Taxes
- $2,184
Year Built
- Built in 1935
Lot Details
- 116 Feet of Waterfront
- Lake Front
Parking
- 3 Car Attached Garage
- Heated Garage
- Insulated Garage
Home Design
- Composition Roof
Interior Spaces
- 1-Story Property
- Family Room
- Living Room
- Bonus Room
- Storage Room
Kitchen
- Range<<rangeHoodToken>>
- <<microwave>>
- Dishwasher
- Disposal
- The kitchen features windows
Bedrooms and Bathrooms
- 3 Bedrooms
- 2 Bathrooms
Laundry
- Dryer
- Washer
Partially Finished Basement
- Walk-Out Basement
- Basement Fills Entire Space Under The House
- Sump Pump
- Basement Storage
Outdoor Features
- Beach Access
Utilities
- Forced Air Heating and Cooling System
- Propane
- Water Filtration System
- Shared Water Source
- Well
- Septic System
Community Details
- No Home Owners Association
Listing and Financial Details
- Assessor Parcel Number 170290200
Ownership History
Purchase Details
Home Financials for this Owner
Home Financials are based on the most recent Mortgage that was taken out on this home.Purchase Details
Home Financials for this Owner
Home Financials are based on the most recent Mortgage that was taken out on this home.Similar Homes in Fairmont, MN
Home Values in the Area
Average Home Value in this Area
Purchase History
| Date | Type | Sale Price | Title Company |
|---|---|---|---|
| Warranty Deed | $450,000 | Minnesota River Valley Title | |
| Warranty Deed | $150,000 | None Available |
Mortgage History
| Date | Status | Loan Amount | Loan Type |
|---|---|---|---|
| Open | $360,000 | New Conventional | |
| Previous Owner | $110,000 | New Conventional | |
| Previous Owner | $46,000 | Commercial | |
| Previous Owner | $120,000 | New Conventional |
Property History
| Date | Event | Price | Change | Sq Ft Price |
|---|---|---|---|---|
| 09/13/2024 09/13/24 | Sold | $450,000 | -1.1% | $224 / Sq Ft |
| 08/02/2024 08/02/24 | Pending | -- | -- | -- |
| 05/22/2024 05/22/24 | For Sale | $455,000 | -- | $227 / Sq Ft |
Tax History Compared to Growth
Tax History
| Year | Tax Paid | Tax Assessment Tax Assessment Total Assessment is a certain percentage of the fair market value that is determined by local assessors to be the total taxable value of land and additions on the property. | Land | Improvement |
|---|---|---|---|---|
| 2025 | $2,242 | $349,800 | $122,100 | $227,700 |
| 2024 | $2,184 | $301,800 | $112,100 | $189,700 |
| 2023 | $1,882 | $301,800 | $112,100 | $189,700 |
| 2022 | $1,882 | $230,800 | $105,000 | $125,800 |
| 2021 | $1,476 | $196,300 | $99,800 | $96,500 |
| 2020 | $2,916 | $182,700 | $84,900 | $97,800 |
| 2019 | $2,992 | $176,700 | $78,900 | $97,800 |
| 2018 | $2,940 | $160,900 | $69,600 | $91,300 |
| 2017 | $2,910 | $138,100 | $59,737 | $78,363 |
| 2016 | $2,802 | $126,900 | $57,804 | $69,096 |
| 2015 | $1,065 | $126,900 | $57,804 | $69,096 |
| 2013 | $1,227 | $116,600 | $54,209 | $62,391 |
Agents Affiliated with this Home
-
Tina Jette

Seller's Agent in 2024
Tina Jette
CENTURY 21 Northland Realty
(507) 848-5641
87 Total Sales
-
Cheryl Krengel

Buyer's Agent in 2024
Cheryl Krengel
JBeal Real Estate Group
(507) 381-1411
84 Total Sales
Map
Source: NorthstarMLS
MLS Number: 6539194
APN: 170290200
- 337 200th Ave
- 1011 Iowa 15
- 570 190th Ave
- Lot 5 200th Ave
- Lot 1 200th Ave
- Lot 2 200th Ave
- Lot 3 200th Ave
- Lot 4 200th Ave
- Lot 6 200th Ave
- 319 Lake Aires Rd
- 3802 W Amber Lake Dr
- 105 Eltinge Place
- 68 Southwood Dr
- 715 250th Ave
- 2090 Knollwood Dr
- 2224 Red Bird Ln
- 2218 Red Bird Ln
- 2214 Red Bird Ln
- 2413 Albion Ave
- 1830 Oakwood Ave






