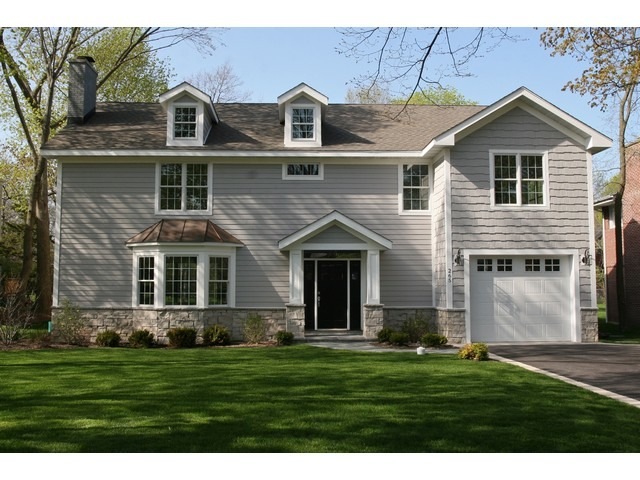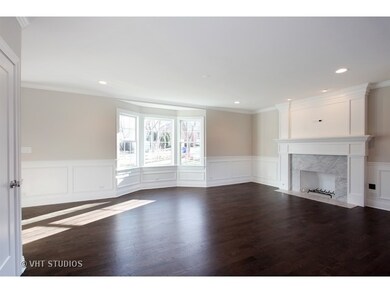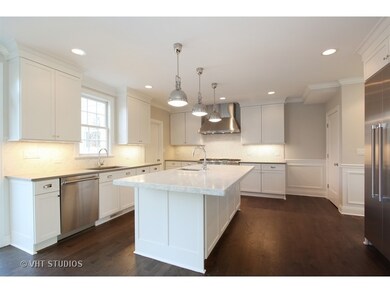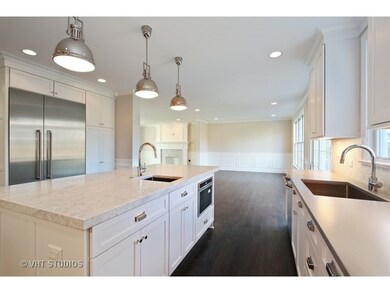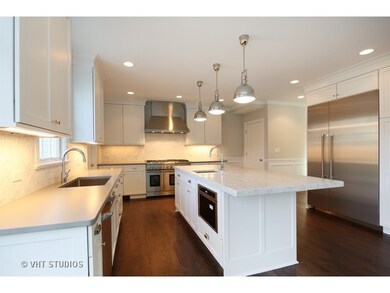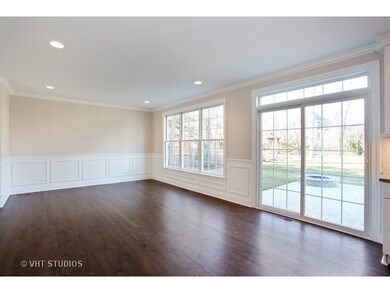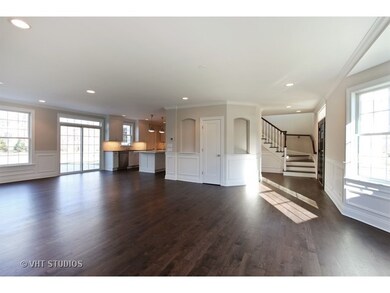
Highlights
- Home Theater
- Colonial Architecture
- Vaulted Ceiling
- Braeside Elementary School Rated A
- Recreation Room
- Wood Flooring
About This Home
As of June 2025Totally renovated house in wonderful Braeside location. This 5 bedroom 4.1 bathroom home features new high end finishes and hardwood floors throughout. Fabulous kitchen with farm sink, quartz countertops and stainless steel appliances with prep sink, eating space and island. Large great room with bay window, wainscoting, and fireplace. Oversized mudroom and laundry rooms both upstairs and downstairs. 4 bedrooms and 3 bathrooms upstairs with additional den/loft. Master suite with double tray ceiling and luxury master bath with oversized shower and double sink. Lower level with bedroom, bath, laundry, and rec room/2nd family room. Amazing outdoor space with brick paver patio, fire pit, and lushly landscaped backyard. 2 car attached tandem garage. Walk to schools, train, lake, and botanic gardens.
Last Agent to Sell the Property
Baird & Warner License #475121853 Listed on: 03/14/2016

Home Details
Home Type
- Single Family
Est. Annual Taxes
- $21,502
Year Built
- 1949
Parking
- Attached Garage
- Tandem Garage
- Garage Door Opener
- Driveway
- Garage Is Owned
Home Design
- Colonial Architecture
- Slab Foundation
- Asphalt Shingled Roof
- Shake Siding
- Stone Siding
Interior Spaces
- Vaulted Ceiling
- Wood Burning Fireplace
- Mud Room
- Great Room
- Home Theater
- Recreation Room
- Loft
- Wood Flooring
Kitchen
- Breakfast Bar
- <<doubleOvenToken>>
- <<microwave>>
- High End Refrigerator
- Freezer
- Dishwasher
- Stainless Steel Appliances
Bedrooms and Bathrooms
- Primary Bathroom is a Full Bathroom
- Dual Sinks
- Separate Shower
Laundry
- Laundry on upper level
- Dryer
- Washer
Finished Basement
- Partial Basement
- Finished Basement Bathroom
Outdoor Features
- Brick Porch or Patio
- Fire Pit
Location
- Property is near a bus stop
Utilities
- Central Air
- Heating System Uses Gas
- Lake Michigan Water
Ownership History
Purchase Details
Home Financials for this Owner
Home Financials are based on the most recent Mortgage that was taken out on this home.Purchase Details
Purchase Details
Home Financials for this Owner
Home Financials are based on the most recent Mortgage that was taken out on this home.Purchase Details
Home Financials for this Owner
Home Financials are based on the most recent Mortgage that was taken out on this home.Purchase Details
Similar Homes in Highland Park, IL
Home Values in the Area
Average Home Value in this Area
Purchase History
| Date | Type | Sale Price | Title Company |
|---|---|---|---|
| Interfamily Deed Transfer | -- | Attorney | |
| Interfamily Deed Transfer | -- | Attorney | |
| Warranty Deed | $886,595 | Chicago Title Company | |
| Warranty Deed | $50,000 | Ct | |
| Interfamily Deed Transfer | -- | -- |
Mortgage History
| Date | Status | Loan Amount | Loan Type |
|---|---|---|---|
| Open | $644,610 | New Conventional | |
| Closed | $70,500 | Credit Line Revolving | |
| Closed | $709,000 | New Conventional |
Property History
| Date | Event | Price | Change | Sq Ft Price |
|---|---|---|---|---|
| 06/20/2025 06/20/25 | Sold | $1,500,018 | +15.4% | $455 / Sq Ft |
| 05/18/2025 05/18/25 | Pending | -- | -- | -- |
| 05/14/2025 05/14/25 | For Sale | $1,300,000 | +46.6% | $394 / Sq Ft |
| 10/19/2016 10/19/16 | Sold | $886,594 | -1.4% | $269 / Sq Ft |
| 09/07/2016 09/07/16 | Pending | -- | -- | -- |
| 09/06/2016 09/06/16 | Price Changed | $899,000 | -9.6% | $272 / Sq Ft |
| 06/22/2016 06/22/16 | Price Changed | $995,000 | -5.1% | $302 / Sq Ft |
| 04/18/2016 04/18/16 | Price Changed | $1,049,000 | -8.7% | $318 / Sq Ft |
| 03/14/2016 03/14/16 | For Sale | $1,149,000 | +116.8% | $348 / Sq Ft |
| 04/29/2015 04/29/15 | Sold | $530,000 | -3.6% | $216 / Sq Ft |
| 03/18/2015 03/18/15 | Pending | -- | -- | -- |
| 03/16/2015 03/16/15 | For Sale | $550,000 | -- | $224 / Sq Ft |
Tax History Compared to Growth
Tax History
| Year | Tax Paid | Tax Assessment Tax Assessment Total Assessment is a certain percentage of the fair market value that is determined by local assessors to be the total taxable value of land and additions on the property. | Land | Improvement |
|---|---|---|---|---|
| 2024 | $21,502 | $280,802 | $105,810 | $174,992 |
| 2023 | $22,912 | $253,112 | $95,376 | $157,736 |
| 2022 | $22,912 | $260,423 | $104,775 | $155,648 |
| 2021 | $21,122 | $251,738 | $101,281 | $150,457 |
| 2020 | $20,438 | $251,738 | $101,281 | $150,457 |
| 2019 | $19,749 | $250,560 | $100,807 | $149,753 |
| 2018 | $22,187 | $297,216 | $111,317 | $185,899 |
| 2017 | $21,841 | $295,502 | $110,675 | $184,827 |
| 2016 | $21,822 | $285,269 | $105,365 | $179,904 |
| 2015 | $16,508 | $217,473 | $97,896 | $119,577 |
| 2014 | $14,555 | $185,882 | $87,941 | $97,941 |
| 2012 | -- | $186,966 | $88,454 | $98,512 |
Agents Affiliated with this Home
-
Beth Wexler

Seller's Agent in 2025
Beth Wexler
@ Properties
(312) 446-6666
73 in this area
589 Total Sales
-
Joey Gault

Seller Co-Listing Agent in 2025
Joey Gault
@ Properties
(312) 961-6699
32 in this area
160 Total Sales
-
Blake Galler

Buyer's Agent in 2025
Blake Galler
Coldwell Banker Realty
(773) 683-8500
1 in this area
42 Total Sales
-
Margie Brooks

Seller's Agent in 2016
Margie Brooks
Baird Warner
(847) 494-7998
67 in this area
189 Total Sales
Map
Source: Midwest Real Estate Data (MRED)
MLS Number: MRD09164317
APN: 17-31-302-108
- 151 Pine Point Dr
- 186 S Deere Park Dr
- 350 N Deere Park Dr W
- 537 County Line Rd
- 55 S Deere Park Dr
- 575 County Line Rd
- 41 S Deere Park Dr
- 378 Oakland Dr
- 70 Estate Dr
- 721 Marion Ave
- 441 Oakland Dr
- 1200 Green Bay Rd
- 1180 Oak Ridge Dr
- 847 Marion Ave
- 653 Blackstone Place
- 1171 Hohlfelder Rd
- 454 Broadview Ave
- 346 Roger Williams Ave
- 1265 Longmeadow Ln
- 1133 Mayfair Ln
