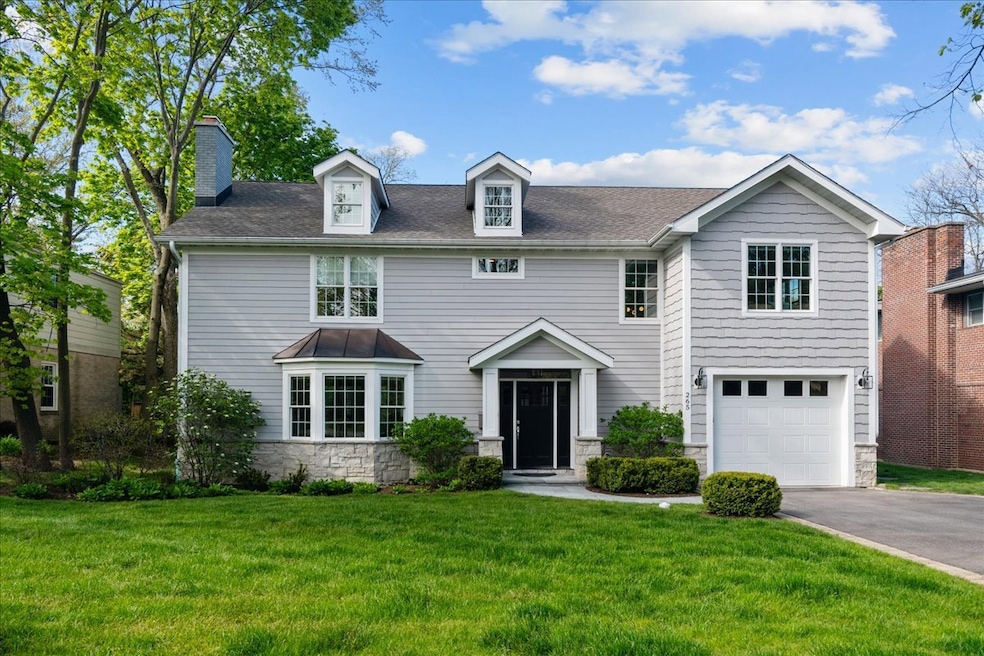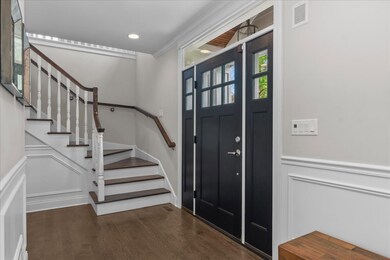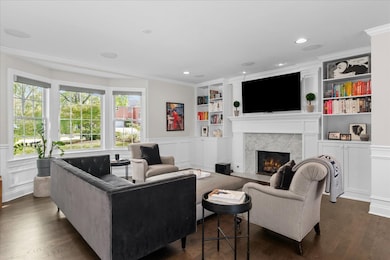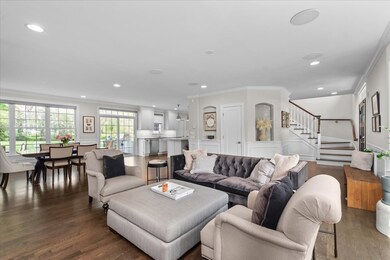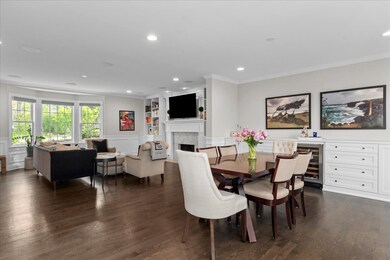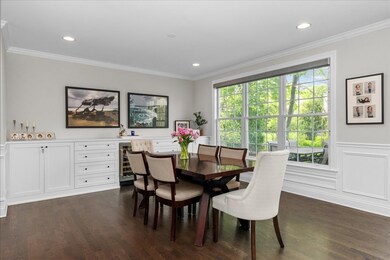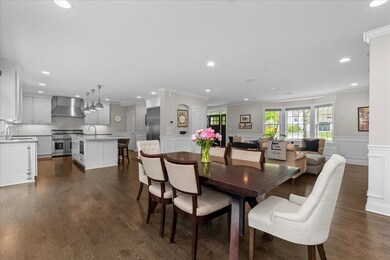
Highlights
- Colonial Architecture
- Landscaped Professionally
- Family Room with Fireplace
- Braeside Elementary School Rated A
- Mature Trees
- Recreation Room
About This Home
As of June 2025This beautifully renovated 5 bedroom, 4 full and 1 half bath Colonial home blends timeless elegance with modern luxury in desirable Braeside location. This home features high-end finishes and hardwood floors throughout. The main level offers an ideal open floor plan, perfect for everyday living and entertaining. The spacious family room features custom built-ins, a charming bay window and a marble-surround fireplace. The dining area includes a built-in buffet with wine fridge and sliders to brick paver patio and expansive professionally landscaped yard. A chef's dream kitchen awaits with white cabinetry, quartz perimeter countertops, marble subway tile backsplash, top-of-the-line stainless-steel appliances and a large center island with marble counter, prep sink, pendant lighting and seating. The mudroom with built-in storage leads directly to a tandem 2-car garage wired for EV charging. Upstairs, a large loft area provides flexible space for a den or playroom. The luxurious primary suite boasts a walk-in closet and spa-like marble bath with double vanities and a spacious walk-in shower. Three additional large bedrooms, one with en-suite bath and the other two share a Jack-and-Jill bath. 2nd floor laundry completes this level. The finished lower level adds even more living space with a recreation room, fifth bedroom, full bath, laundry room and storage. Outdoor living at its finest with a huge, landscaped yard and a brick paver patio featuring a built-in cozy fire pit - perfect for summer entertaining. Unbeatable location just minutes from Braeside school, train, lake, Ravinia Festival and Botanic Garden.
Last Agent to Sell the Property
@properties Christie's International Real Estate License #475133132 Listed on: 05/14/2025

Home Details
Home Type
- Single Family
Est. Annual Taxes
- $22,954
Year Built
- Built in 1949 | Remodeled in 2016
Lot Details
- 0.29 Acre Lot
- Lot Dimensions are 71x184x70x178
- Landscaped Professionally
- Paved or Partially Paved Lot
- Mature Trees
Parking
- 2 Car Garage
- Driveway
- Parking Included in Price
Home Design
- Colonial Architecture
- Asphalt Roof
- Stone Siding
- Concrete Perimeter Foundation
Interior Spaces
- 3,300 Sq Ft Home
- 2-Story Property
- Built-In Features
- Gas Log Fireplace
- Bay Window
- Mud Room
- Entrance Foyer
- Family Room with Fireplace
- 2 Fireplaces
- Living Room
- Family or Dining Combination
- Recreation Room
- Loft
- Wood Flooring
Kitchen
- <<doubleOvenToken>>
- Range<<rangeHoodToken>>
- <<microwave>>
- High End Refrigerator
- Dishwasher
- Wine Refrigerator
- Stainless Steel Appliances
- Disposal
Bedrooms and Bathrooms
- 4 Bedrooms
- 5 Potential Bedrooms
- Walk-In Closet
- Dual Sinks
- Separate Shower
Laundry
- Laundry Room
- Laundry in multiple locations
- Dryer
- Washer
Basement
- Partial Basement
- Sump Pump
- Fireplace in Basement
- Finished Basement Bathroom
Home Security
- Home Security System
- Carbon Monoxide Detectors
Outdoor Features
- Patio
- Fire Pit
Schools
- Braeside Elementary School
- Edgewood Middle School
- Highland Park High School
Utilities
- Forced Air Zoned Heating and Cooling System
- Heating System Uses Natural Gas
- 200+ Amp Service
- Power Generator
- Lake Michigan Water
- Water Purifier
- Cable TV Available
Listing and Financial Details
- Homeowner Tax Exemptions
Ownership History
Purchase Details
Home Financials for this Owner
Home Financials are based on the most recent Mortgage that was taken out on this home.Purchase Details
Purchase Details
Home Financials for this Owner
Home Financials are based on the most recent Mortgage that was taken out on this home.Purchase Details
Home Financials for this Owner
Home Financials are based on the most recent Mortgage that was taken out on this home.Purchase Details
Similar Homes in Highland Park, IL
Home Values in the Area
Average Home Value in this Area
Purchase History
| Date | Type | Sale Price | Title Company |
|---|---|---|---|
| Interfamily Deed Transfer | -- | Attorney | |
| Interfamily Deed Transfer | -- | Attorney | |
| Warranty Deed | $886,595 | Chicago Title Company | |
| Warranty Deed | $50,000 | Ct | |
| Interfamily Deed Transfer | -- | -- |
Mortgage History
| Date | Status | Loan Amount | Loan Type |
|---|---|---|---|
| Open | $644,610 | New Conventional | |
| Closed | $70,500 | Credit Line Revolving | |
| Closed | $709,000 | New Conventional |
Property History
| Date | Event | Price | Change | Sq Ft Price |
|---|---|---|---|---|
| 06/20/2025 06/20/25 | Sold | $1,500,018 | +15.4% | $455 / Sq Ft |
| 05/18/2025 05/18/25 | Pending | -- | -- | -- |
| 05/14/2025 05/14/25 | For Sale | $1,300,000 | +46.6% | $394 / Sq Ft |
| 10/19/2016 10/19/16 | Sold | $886,594 | -1.4% | $269 / Sq Ft |
| 09/07/2016 09/07/16 | Pending | -- | -- | -- |
| 09/06/2016 09/06/16 | Price Changed | $899,000 | -9.6% | $272 / Sq Ft |
| 06/22/2016 06/22/16 | Price Changed | $995,000 | -5.1% | $302 / Sq Ft |
| 04/18/2016 04/18/16 | Price Changed | $1,049,000 | -8.7% | $318 / Sq Ft |
| 03/14/2016 03/14/16 | For Sale | $1,149,000 | +116.8% | $348 / Sq Ft |
| 04/29/2015 04/29/15 | Sold | $530,000 | -3.6% | $216 / Sq Ft |
| 03/18/2015 03/18/15 | Pending | -- | -- | -- |
| 03/16/2015 03/16/15 | For Sale | $550,000 | -- | $224 / Sq Ft |
Tax History Compared to Growth
Tax History
| Year | Tax Paid | Tax Assessment Tax Assessment Total Assessment is a certain percentage of the fair market value that is determined by local assessors to be the total taxable value of land and additions on the property. | Land | Improvement |
|---|---|---|---|---|
| 2024 | $21,502 | $280,802 | $105,810 | $174,992 |
| 2023 | $22,912 | $253,112 | $95,376 | $157,736 |
| 2022 | $22,912 | $260,423 | $104,775 | $155,648 |
| 2021 | $21,122 | $251,738 | $101,281 | $150,457 |
| 2020 | $20,438 | $251,738 | $101,281 | $150,457 |
| 2019 | $19,749 | $250,560 | $100,807 | $149,753 |
| 2018 | $22,187 | $297,216 | $111,317 | $185,899 |
| 2017 | $21,841 | $295,502 | $110,675 | $184,827 |
| 2016 | $21,822 | $285,269 | $105,365 | $179,904 |
| 2015 | $16,508 | $217,473 | $97,896 | $119,577 |
| 2014 | $14,555 | $185,882 | $87,941 | $97,941 |
| 2012 | -- | $186,966 | $88,454 | $98,512 |
Agents Affiliated with this Home
-
Beth Wexler

Seller's Agent in 2025
Beth Wexler
@ Properties
(312) 446-6666
73 in this area
589 Total Sales
-
Joey Gault

Seller Co-Listing Agent in 2025
Joey Gault
@ Properties
(312) 961-6699
32 in this area
160 Total Sales
-
Blake Galler

Buyer's Agent in 2025
Blake Galler
Coldwell Banker Realty
(773) 683-8500
1 in this area
42 Total Sales
-
Margie Brooks

Seller's Agent in 2016
Margie Brooks
Baird Warner
(847) 494-7998
67 in this area
189 Total Sales
Map
Source: Midwest Real Estate Data (MRED)
MLS Number: 12364712
APN: 17-31-302-108
- 151 Pine Point Dr
- 186 S Deere Park Dr
- 350 N Deere Park Dr W
- 537 County Line Rd
- 55 S Deere Park Dr
- 575 County Line Rd
- 41 S Deere Park Dr
- 378 Oakland Dr
- 70 Estate Dr
- 721 Marion Ave
- 441 Oakland Dr
- 1200 Green Bay Rd
- 1180 Oak Ridge Dr
- 847 Marion Ave
- 653 Blackstone Place
- 1171 Hohlfelder Rd
- 454 Broadview Ave
- 346 Roger Williams Ave
- 1265 Longmeadow Ln
- 1133 Mayfair Ln
