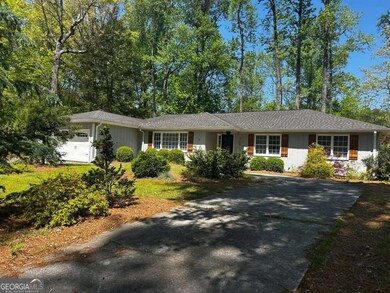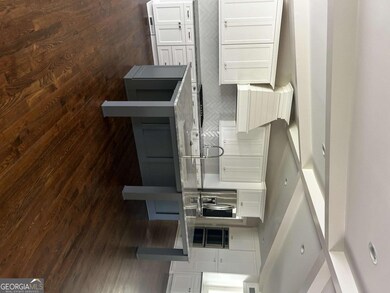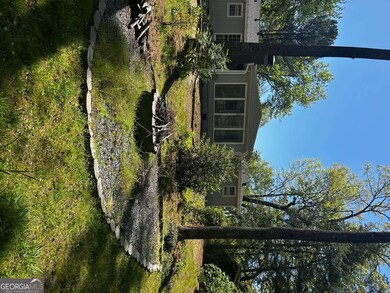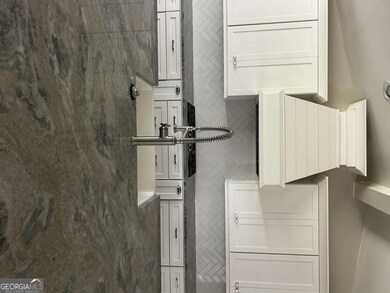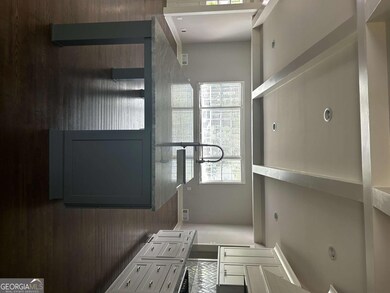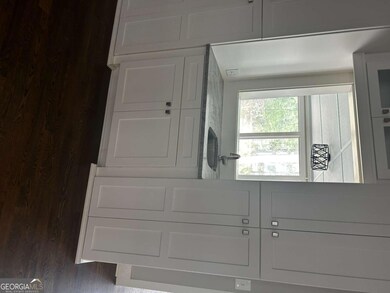
$4,500
- 3 Beds
- 2.5 Baths
- 2,405 Sq Ft
- 265 Pebble Trail
- Alpharetta, GA
Welcome to this amazing 3 bedroom, 2.5 bath Ranch home in the heart of downtown Alpharetta. This home has been totally renovated, and will take your breath away. The huge great room with a chef's kitchen, fireplace & wet bar that opens into the beautiful sun room is a entertainers delight. Large living room/den. Gracious primary bedroom. Updated primary bath with walk in tiled shower. Second
Mary Lou Steele Coldwell Banker Realty

