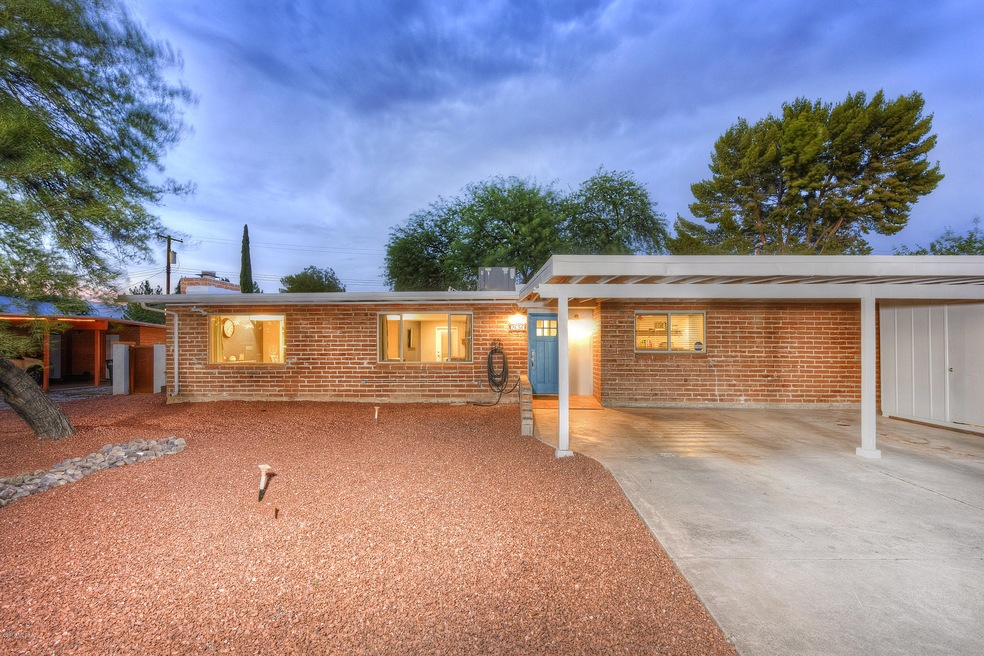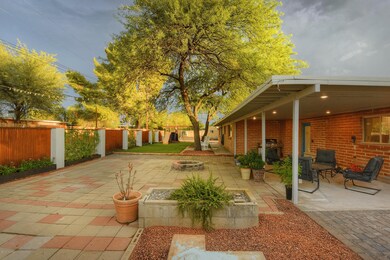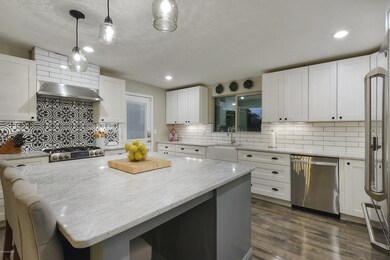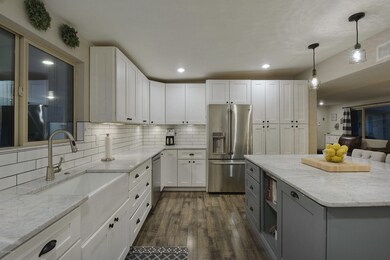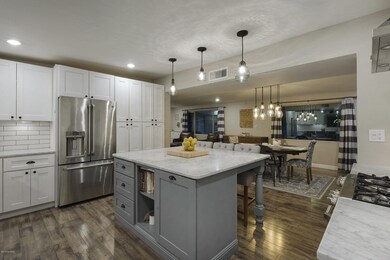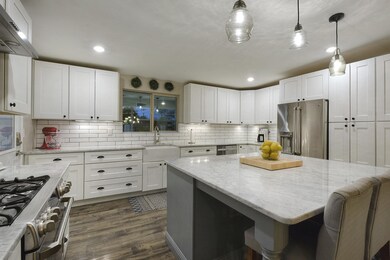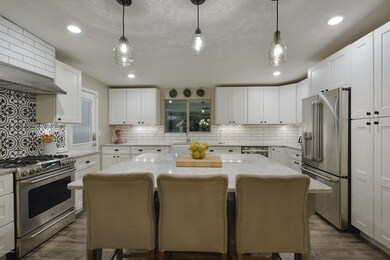
2650 N Avenida Carolina Tucson, AZ 85712
Glenn Heights NeighborhoodHighlights
- Garage
- Mountain View
- Marble Countertops
- EnerPHit Refurbished Home
- Ranch Style House
- Covered patio or porch
About This Home
As of January 2025Completely remodeled with love and great attention to detail, this spacious 2,283 sq ft home boasts 4 bedrooms and 3 bathrooms. This home has it all - vaulted ceilings, marble countertops throughout, stainless steel appliances, a great backyard with turf, and mountain views. The master bedroom is sure to impress with its oversized shower and walk in closet; the pictures speak for themselves.Come move to Glenn Heights, the perfect family neighborhood in Central Tucson.
Last Agent to Sell the Property
Stephanie Lee
Long Realty Listed on: 08/23/2018
Home Details
Home Type
- Single Family
Est. Annual Taxes
- $2,373
Year Built
- Built in 1959
Lot Details
- 10,019 Sq Ft Lot
- Property fronts an alley
- Dog Run
- Drip System Landscaping
- Back and Front Yard
- Property is zoned Tucson - R1
Home Design
- Ranch Style House
- Brick Exterior Construction
- Built-Up Roof
Interior Spaces
- 2,283 Sq Ft Home
- Ceiling Fan
- Wood Burning Fireplace
- Double Pane Windows
- Window Treatments
- Family Room with Fireplace
- Dining Room
- Storage Room
- Laundry Room
- Mountain Views
Kitchen
- Breakfast Bar
- Walk-In Pantry
- Gas Range
- Freezer
- Dishwasher
- Stainless Steel Appliances
- Kitchen Island
- Marble Countertops
- Disposal
Flooring
- Laminate
- Ceramic Tile
Bedrooms and Bathrooms
- 4 Bedrooms
- Walk-In Closet
- 3 Full Bathrooms
- Dual Vanity Sinks in Primary Bathroom
- <<tubWithShowerToken>>
- Shower Only
Home Security
- Alarm System
- Fire and Smoke Detector
Parking
- Garage
- Parking Pad
- 2 Carport Spaces
Accessible Home Design
- No Interior Steps
- Level Entry For Accessibility
Eco-Friendly Details
- EnerPHit Refurbished Home
Outdoor Features
- Covered patio or porch
- Exterior Lighting
Schools
- Whitmore Elementary School
- Doolen Middle School
- Catalina High School
Utilities
- Forced Air Heating and Cooling System
- Heating System Uses Natural Gas
- Natural Gas Water Heater
- High Speed Internet
- Cable TV Available
Community Details
- Glenn Heights Subdivision
Ownership History
Purchase Details
Home Financials for this Owner
Home Financials are based on the most recent Mortgage that was taken out on this home.Purchase Details
Home Financials for this Owner
Home Financials are based on the most recent Mortgage that was taken out on this home.Purchase Details
Home Financials for this Owner
Home Financials are based on the most recent Mortgage that was taken out on this home.Purchase Details
Home Financials for this Owner
Home Financials are based on the most recent Mortgage that was taken out on this home.Purchase Details
Purchase Details
Similar Homes in Tucson, AZ
Home Values in the Area
Average Home Value in this Area
Purchase History
| Date | Type | Sale Price | Title Company |
|---|---|---|---|
| Warranty Deed | $490,000 | Fidelity National Title Agency | |
| Warranty Deed | $360,000 | Fidelity National Title Agen | |
| Warranty Deed | $275,000 | Fidelity Natl Title Agency | |
| Warranty Deed | $275,000 | Fidelity Natl Title Agency | |
| Warranty Deed | $140,000 | Fidelity Natl Title Agency | |
| Warranty Deed | $140,000 | Fidelity Natl Title Agency | |
| Deed | -- | None Available | |
| Deed | -- | None Available |
Mortgage History
| Date | Status | Loan Amount | Loan Type |
|---|---|---|---|
| Open | $414,000 | New Conventional | |
| Previous Owner | $324,000 | New Conventional | |
| Previous Owner | $220,000 | New Conventional | |
| Previous Owner | $160,000 | Seller Take Back |
Property History
| Date | Event | Price | Change | Sq Ft Price |
|---|---|---|---|---|
| 01/27/2025 01/27/25 | Sold | $490,000 | -2.0% | $216 / Sq Ft |
| 01/12/2025 01/12/25 | Pending | -- | -- | -- |
| 12/12/2024 12/12/24 | For Sale | $500,000 | +38.9% | $220 / Sq Ft |
| 10/26/2018 10/26/18 | Sold | $360,000 | 0.0% | $158 / Sq Ft |
| 09/26/2018 09/26/18 | Pending | -- | -- | -- |
| 08/23/2018 08/23/18 | For Sale | $360,000 | -- | $158 / Sq Ft |
Tax History Compared to Growth
Tax History
| Year | Tax Paid | Tax Assessment Tax Assessment Total Assessment is a certain percentage of the fair market value that is determined by local assessors to be the total taxable value of land and additions on the property. | Land | Improvement |
|---|---|---|---|---|
| 2024 | $2,813 | $21,113 | -- | -- |
| 2023 | $2,787 | $23,957 | $0 | $0 |
| 2022 | $2,787 | $22,817 | $0 | $0 |
| 2021 | $2,797 | $20,695 | $0 | $0 |
| 2020 | $2,684 | $20,695 | $0 | $0 |
| 2019 | $2,607 | $21,274 | $0 | $0 |
| 2018 | $2,487 | $17,877 | $0 | $0 |
| 2017 | $2,373 | $17,877 | $0 | $0 |
| 2016 | $2,908 | $17,441 | $0 | $0 |
| 2015 | $2,267 | $16,611 | $0 | $0 |
Agents Affiliated with this Home
-
Tony Ray Baker

Seller's Agent in 2025
Tony Ray Baker
RE/MAX
(520) 631-8669
2 in this area
208 Total Sales
-
J
Buyer's Agent in 2025
James Leonard
Realty Executives Arizona Territory
-
S
Seller's Agent in 2018
Stephanie Lee
Long Realty
-
James Robertson

Buyer's Agent in 2018
James Robertson
Realty Executives Arizona Territory
(520) 331-5466
29 Total Sales
Map
Source: MLS of Southern Arizona
MLS Number: 21822914
APN: 110-11-0440
- 2814 N Torino Ave
- 5001 E Silver St
- 2807 Corte Melodia
- 2805 N Bella Terraza Ct
- 2920 N Old Fort Lowell Ct
- 5093 E Patricia St
- 4557 E San Francisco Blvd
- 5180 E Fort Lowell Rd
- 2712 N Beverly Ave
- 4911 E Parade Ground Loop
- 4813 E Seneca St
- 4407 E Water St
- 2858 N Beverly Ave
- 2866 N Beverly Ave Unit 12
- 4710 E Seneca St
- 3140 N Hill Farm Dr
- 2123 N Madelyn Ave
- 5301 E Fort Lowell Rd
- 1971 N Frances Blvd
- 1625 N Mountain View Ave
