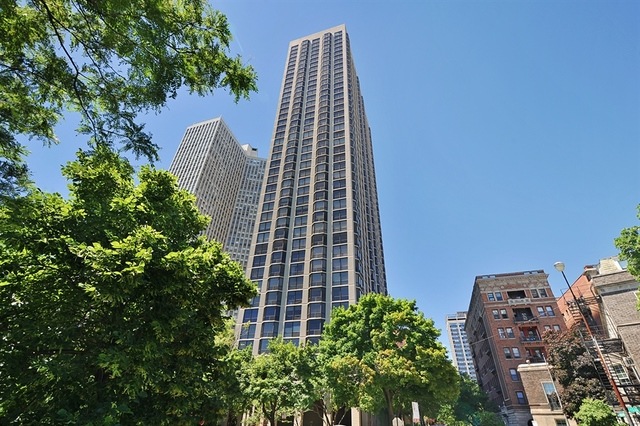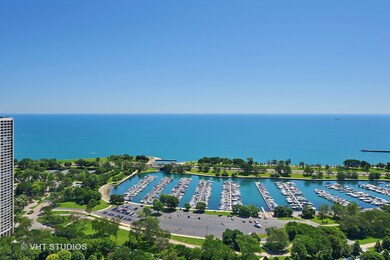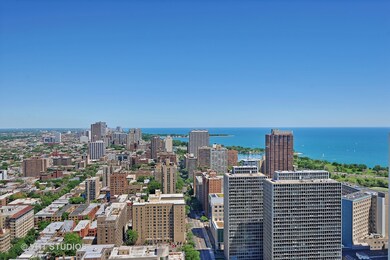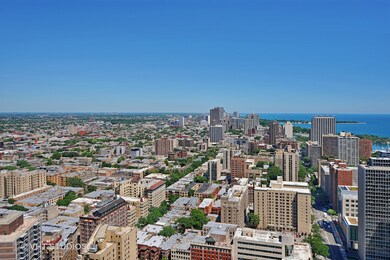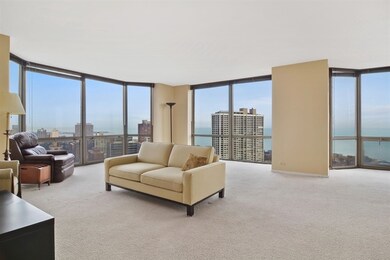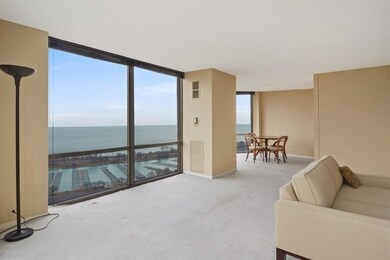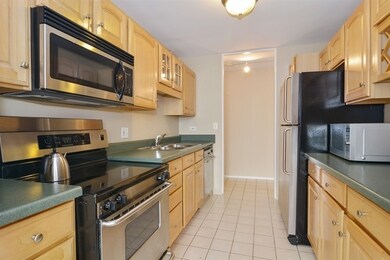
Highlights
- Lake Front
- Property is near a park
- Attached Garage
- Alcott Elementary School Rated A-
- End Unit
- 3-minute walk to Sunshine Playground
About This Home
As of February 2019PREMIER LINCOLN PARK BUILDING, RARELY AVAILABLE HIGH FLOOR '09' 2BR 2BA WITH SPECTACULAR LAKE AND PARK VIEWS FROM EVERY ROOM ON 36TH FLOOR !! PLEASE BRING YOUR DESIGN IDEAS . INDOOR POOL, 2 TENNIS CTS, 3 SUN DECKS, WORKOUT ROOM, 24HR DOORMAN, CABLE TV, HEAT AND A/C ALL INCL IN ASSESSMENT. PKG AVAIL $170, NO PETS, NO SMOKING.
Last Agent to Sell the Property
@properties Christie's International Real Estate License #471002699 Listed on: 01/07/2019

Property Details
Home Type
- Condominium
Est. Annual Taxes
- $10,275
Year Built
- 1973
Lot Details
- Lake Front
- End Unit
- East or West Exposure
HOA Fees
- $1,016 per month
Parking
- Attached Garage
- Heated Garage
Home Design
- Brick Exterior Construction
- Concrete Siding
Utilities
- Central Air
- Heating System Uses Gas
- Lake Michigan Water
Additional Features
- Primary Bathroom is a Full Bathroom
- North or South Exposure
- Property is near a park
Ownership History
Purchase Details
Purchase Details
Home Financials for this Owner
Home Financials are based on the most recent Mortgage that was taken out on this home.Purchase Details
Purchase Details
Purchase Details
Home Financials for this Owner
Home Financials are based on the most recent Mortgage that was taken out on this home.Purchase Details
Similar Homes in Chicago, IL
Home Values in the Area
Average Home Value in this Area
Purchase History
| Date | Type | Sale Price | Title Company |
|---|---|---|---|
| Quit Claim Deed | -- | None Listed On Document | |
| Deed | $470,000 | Premier Title | |
| Interfamily Deed Transfer | -- | Attorney | |
| Warranty Deed | $435,000 | First American Title Ins Co | |
| Deed | $440,000 | Fort Dearborn Land Title | |
| Warranty Deed | $270,000 | -- |
Mortgage History
| Date | Status | Loan Amount | Loan Type |
|---|---|---|---|
| Previous Owner | $352,000 | Negative Amortization | |
| Previous Owner | $396,000 | Adjustable Rate Mortgage/ARM |
Property History
| Date | Event | Price | Change | Sq Ft Price |
|---|---|---|---|---|
| 02/15/2019 02/15/19 | Sold | $470,000 | -3.9% | $376 / Sq Ft |
| 01/16/2019 01/16/19 | Pending | -- | -- | -- |
| 01/07/2019 01/07/19 | For Sale | $489,000 | +12.4% | $391 / Sq Ft |
| 08/31/2015 08/31/15 | Sold | $435,000 | -6.5% | $348 / Sq Ft |
| 07/17/2015 07/17/15 | Pending | -- | -- | -- |
| 06/22/2015 06/22/15 | For Sale | $465,000 | -- | $372 / Sq Ft |
Tax History Compared to Growth
Tax History
| Year | Tax Paid | Tax Assessment Tax Assessment Total Assessment is a certain percentage of the fair market value that is determined by local assessors to be the total taxable value of land and additions on the property. | Land | Improvement |
|---|---|---|---|---|
| 2024 | $10,275 | $47,231 | $3,032 | $44,199 |
| 2023 | $10,017 | $48,701 | $2,442 | $46,259 |
| 2022 | $10,017 | $48,701 | $2,442 | $46,259 |
| 2021 | $9,793 | $48,699 | $2,441 | $46,258 |
| 2020 | $9,707 | $43,574 | $1,464 | $42,110 |
| 2019 | $9,461 | $47,089 | $1,464 | $45,625 |
| 2018 | $9,302 | $47,089 | $1,464 | $45,625 |
| 2017 | $9,294 | $43,175 | $1,302 | $41,873 |
| 2016 | $8,647 | $43,175 | $1,302 | $41,873 |
| 2015 | $7,912 | $43,175 | $1,302 | $41,873 |
| 2014 | $6,804 | $36,671 | $1,103 | $35,568 |
| 2013 | $6,670 | $36,671 | $1,103 | $35,568 |
Agents Affiliated with this Home
-
Eileen Eisenstein

Seller's Agent in 2019
Eileen Eisenstein
@ Properties
37 in this area
43 Total Sales
-
Kevin Green

Buyer's Agent in 2019
Kevin Green
@ Properties
(312) 520-8485
9 in this area
92 Total Sales
-
N
Buyer's Agent in 2015
Non Member
NON MEMBER
About This Building
Map
Source: Midwest Real Estate Data (MRED)
MLS Number: MRD10166466
APN: 14-28-318-077-1338
- 2650 N Lakeview Ave Unit 404
- 2650 N Lakeview Ave Unit 1603
- 2650 N Lakeview Ave Unit 3505
- 2650 N Lakeview Ave Unit 3904
- 2626 N Lakeview Ave Unit 801
- 2626 N Lakeview Ave Unit 1509
- 2626 N Lakeview Ave Unit 2703
- 2600 N Lakeview Ave Unit 7E
- 416 W Deming Place Unit 4
- 515 W Wrightwood Ave Unit 503
- 515 W Wrightwood Ave Unit 302
- 2728 N Hampden Ct Unit 109
- 2728 N Hampden Ct Unit 404
- 2728 N Hampden Ct Unit 103
- 460 W Deming Place Unit 1E
- 2550 N Lakeview Ave Unit 704
- 2550 N Lakeview Ave Unit N903
- 2550 N Lakeview Ave Unit N905
- 2550 N Lakeview Ave Unit S1007
- 2550 N Lakeview Ave Unit P187
