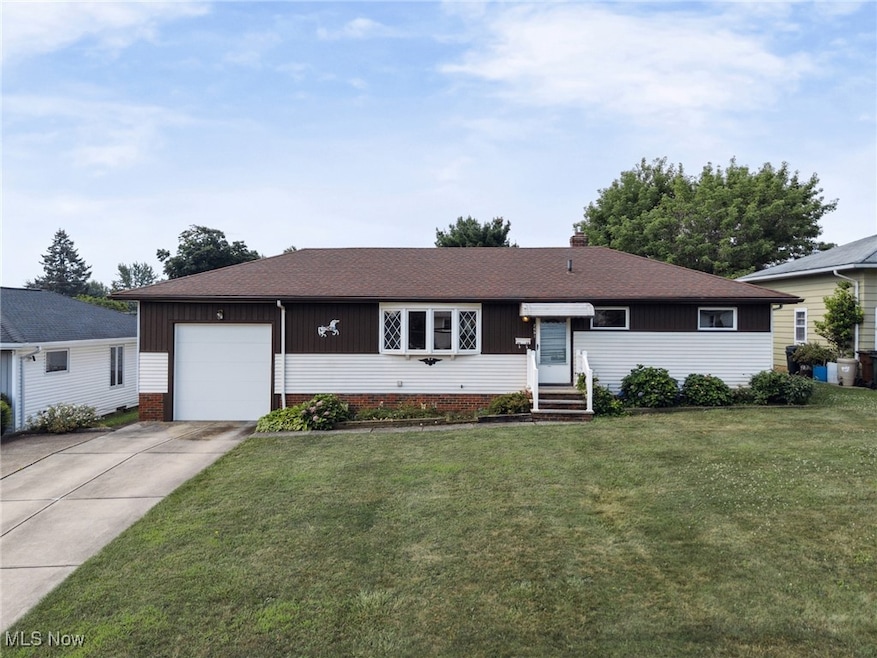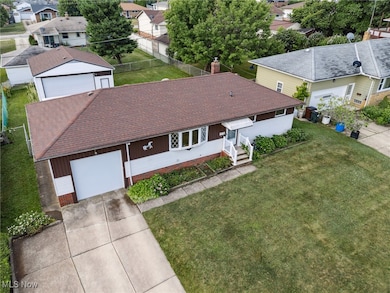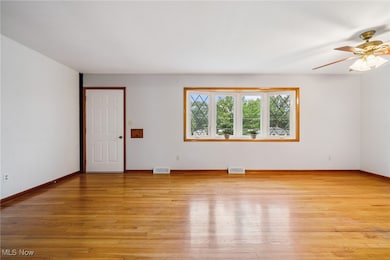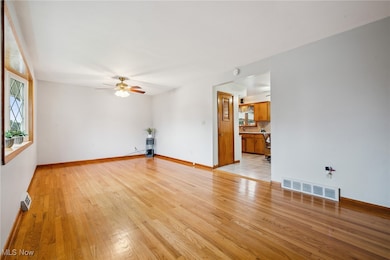
2651 Dentzler Rd Cleveland, OH 44134
Estimated payment $1,525/month
Highlights
- Popular Property
- RV Access or Parking
- Covered patio or porch
- Medical Services
- No HOA
- 3 Car Garage
About This Home
This charming 3-bedroom, 2-bath home, lovingly maintained by its original owner, radiates pride of ownership. The living room and bedrooms feature beautiful wood floors, complemented by fresh, neutral paint throughout. A bow window floods the space with natural light, creating a warm and inviting atmosphere. The main bathroom has been tastefully updated with new flooring, a modern vanity, updated lighting, and a new toilet. The lower level offers additional living space, including a bonus room that can serve as a fourth bedroom or home office, a spacious recreation room complete with a bar for entertaining, and a second full bathroom for added convenience. The attached garage boasts a 10-foot door, hot and cold water with a drain, and a rear door leading to a back driveway and a massive 2.5-car oversized garage with overhead storage. The fully fenced backyard includes a covered patio, perfect for outdoor relaxation or gatherings. Situated in a vibrant community, this home offers convenient access to shopping, dining, libraries, public pools, medical facilities, and a senior center. Recent updates include a high-efficiency furnace (2021), sump pump (2021), H2O tank (2025) and vinyl front porch railings (2025) ensuring comfort and peace of mind for years to come. Home warranty is also included. Schedule your showing today!
Listing Agent
Keller Williams Elevate Brokerage Email: candi.m.howell@gmail.com, 330-388-3008 License #2019007404 Listed on: 07/17/2025

Home Details
Home Type
- Single Family
Est. Annual Taxes
- $3,347
Year Built
- Built in 1962
Lot Details
- 9,378 Sq Ft Lot
- Chain Link Fence
- Landscaped
- Back Yard Fenced and Front Yard
Parking
- 3 Car Garage
- Parking Storage or Cabinetry
- Running Water Available in Garage
- Front Facing Garage
- Garage Door Opener
- Drive Through
- Driveway
- RV Access or Parking
Home Design
- Brick Exterior Construction
- Block Foundation
- Asphalt Roof
- Aluminum Siding
Interior Spaces
- 1-Story Property
- Bar
- Ceiling Fan
- Awning
- Blinds
- Bay Window
- Window Screens
- Fire and Smoke Detector
Kitchen
- Eat-In Kitchen
- Cooktop
- Microwave
Bedrooms and Bathrooms
- 3 Main Level Bedrooms
- 2 Full Bathrooms
Laundry
- Dryer
- Washer
Partially Finished Basement
- Sump Pump
- Laundry in Basement
Utilities
- Forced Air Heating and Cooling System
- Heating System Uses Gas
Additional Features
- Energy-Efficient HVAC
- Covered patio or porch
Listing and Financial Details
- Home warranty included in the sale of the property
- Assessor Parcel Number 452-09-008
Community Details
Overview
- No Home Owners Association
- G Kiss S Miller Allotment 01 Subdivision
Amenities
- Medical Services
- Shops
- Restaurant
Recreation
- Community Playground
- Park
Map
Home Values in the Area
Average Home Value in this Area
Tax History
| Year | Tax Paid | Tax Assessment Tax Assessment Total Assessment is a certain percentage of the fair market value that is determined by local assessors to be the total taxable value of land and additions on the property. | Land | Improvement |
|---|---|---|---|---|
| 2024 | $3,347 | $62,825 | $13,930 | $48,895 |
| 2023 | $2,834 | $47,640 | $11,450 | $36,190 |
| 2022 | $2,834 | $47,640 | $11,450 | $36,190 |
| 2021 | $2,912 | $47,640 | $11,450 | $36,190 |
| 2020 | $2,664 | $40,040 | $9,630 | $30,420 |
| 2019 | $2,539 | $114,400 | $27,500 | $86,900 |
| 2018 | $2,415 | $40,040 | $9,630 | $30,420 |
| 2017 | $2,425 | $36,370 | $8,050 | $28,320 |
| 2016 | $2,411 | $36,370 | $8,050 | $28,320 |
| 2015 | $2,353 | $36,370 | $8,050 | $28,320 |
| 2014 | $2,353 | $37,490 | $8,300 | $29,190 |
Property History
| Date | Event | Price | Change | Sq Ft Price |
|---|---|---|---|---|
| 07/17/2025 07/17/25 | For Sale | $225,000 | -- | -- |
Purchase History
| Date | Type | Sale Price | Title Company |
|---|---|---|---|
| Interfamily Deed Transfer | -- | None Available | |
| Deed | -- | -- | |
| Deed | -- | -- |
Similar Homes in Cleveland, OH
Source: MLS Now
MLS Number: 5140361
APN: 452-09-008
- 2666 Dentzler Rd
- 2901 Dentzler Rd
- 7122 W Parkview Dr
- 7224 Meadow Ln
- 3288 Augustine Dr
- 2880 Hetzel Dr
- 2747 Bowmen Ln
- 2757 Bowmen Ln
- 2611 Klusner Ave
- 3262 Hetzel Dr
- 3007 Center Dr
- 2710 Center Dr
- 2807 Park Dr
- 7250 Normandy Dr
- 3434 Klusner Ave
- 1530 Sherman Dr
- 2602 Park Dr
- 3431 Center Dr
- 3434 Center Dr
- 2100 W Pleasant Valley Rd
- 2908 Bowmen Ln
- 3460 Hetzel Dr
- 6997-7027 State Rd
- 6900 State Rd
- 6630 State Rd
- 7656 Broadview Rd
- 6501 State Rd
- 6841 Day Dr
- 71 E Sprague Rd Unit 6
- 3207 Wellington Ave
- 1103 Clearview Ave
- 2601 Snow Rd
- 6871 Ames Rd
- 9231 Independence Blvd
- 8260 Overlook Ave
- 7715 Kenton Ave Unit Down
- 9235 N Church Dr
- 5845 Crescent Ridge Dr
- 5676 Broadview Rd
- 6009 Ridge Rd Unit 4






