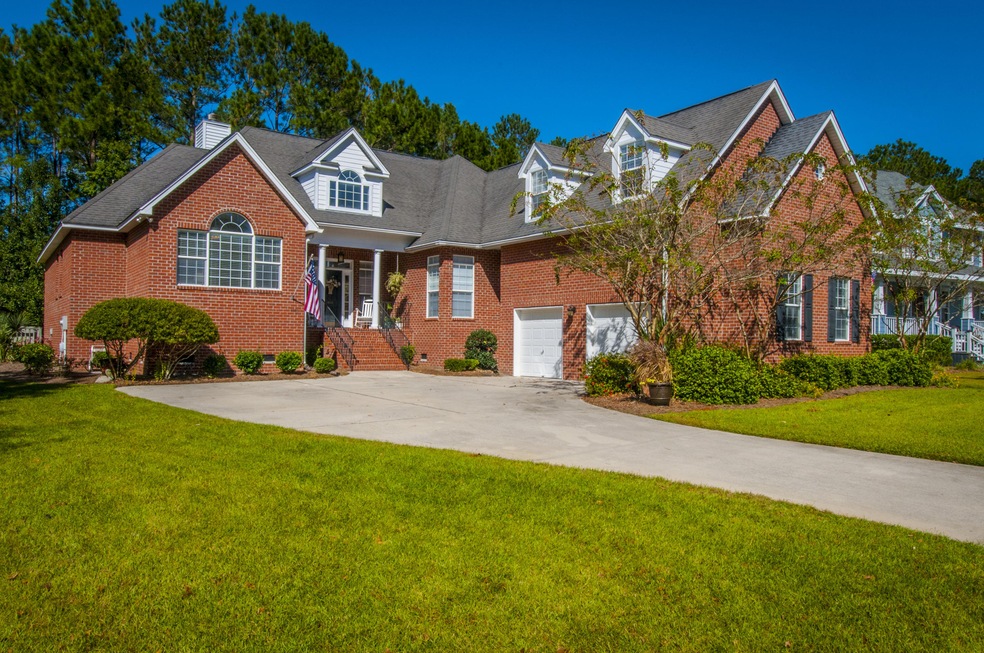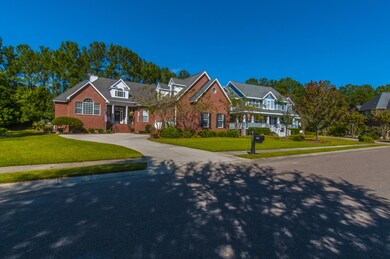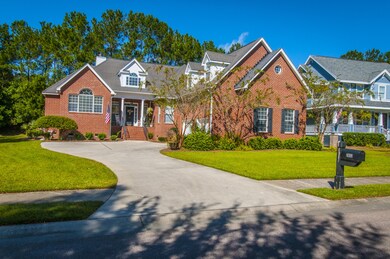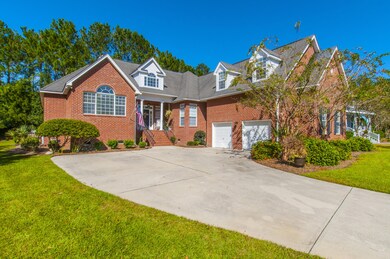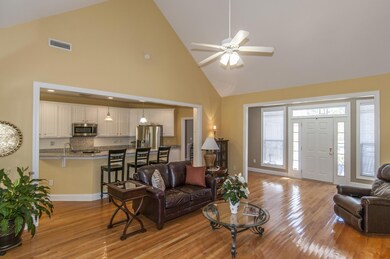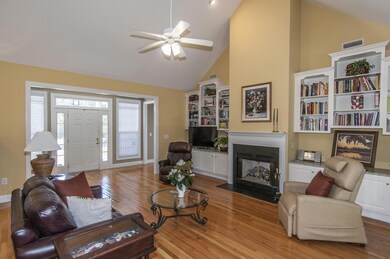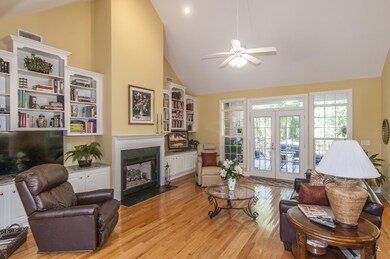
2653 Daniels Pointe Blvd Mount Pleasant, SC 29466
Brickyard NeighborhoodHighlights
- Boat Ramp
- Fitness Center
- Finished Room Over Garage
- Jennie Moore Elementary School Rated A
- Spa
- Clubhouse
About This Home
As of May 2019A rare opportunity to live in a 1 story +FROG on a cul-de-sac in the highly sought after Daniel's Pointe subsection of Brickyard.This gorgeous home has a fabulous open floor plan that flows effortlessly. The great room has cathedral ceilings, a gas log fireplace flanked by built in cabinets and bookshelves. The formal dining room plus the kitchen's long bar and eat in kitchen, is open and entertaining large gatherings is easy. Granite countertops and new stainless steel appliances in the kitchen are clean and light. The master bath has large new shower, tile and toliet. The master bedroom has a tray ceiling and plenty of room for a sitting area. Gleaming oak floors. Private backyard will always be just that...private.
Last Agent to Sell the Property
Carolina One Real Estate License #95003 Listed on: 10/19/2016
Home Details
Home Type
- Single Family
Est. Annual Taxes
- $2,417
Year Built
- Built in 2000
Lot Details
- 0.38 Acre Lot
- Cul-De-Sac
- Irrigation
- Wooded Lot
HOA Fees
- $73 Monthly HOA Fees
Parking
- Finished Room Over Garage
Home Design
- Traditional Architecture
- Brick Foundation
- Architectural Shingle Roof
Interior Spaces
- 3,069 Sq Ft Home
- 1-Story Property
- Tray Ceiling
- Smooth Ceilings
- Cathedral Ceiling
- Ceiling Fan
- Stubbed Gas Line For Fireplace
- Entrance Foyer
- Family Room with Fireplace
- Great Room
- Formal Dining Room
- Bonus Room
- Utility Room
- Laundry Room
- Crawl Space
Kitchen
- Eat-In Kitchen
- Dishwasher
Flooring
- Wood
- Ceramic Tile
Bedrooms and Bathrooms
- 4 Bedrooms
- Walk-In Closet
- <<bathWithWhirlpoolToken>>
- Garden Bath
Pool
- Spa
Schools
- Jennie Moore Elementary School
- Laing Middle School
- Wando High School
Utilities
- Cooling Available
- Heat Pump System
Community Details
Overview
- Brickyard Plantation Subdivision
Amenities
- Clubhouse
Recreation
- Boat Ramp
- Boat Dock
- Fitness Center
- Trails
Ownership History
Purchase Details
Home Financials for this Owner
Home Financials are based on the most recent Mortgage that was taken out on this home.Purchase Details
Home Financials for this Owner
Home Financials are based on the most recent Mortgage that was taken out on this home.Purchase Details
Home Financials for this Owner
Home Financials are based on the most recent Mortgage that was taken out on this home.Purchase Details
Purchase Details
Purchase Details
Purchase Details
Home Financials for this Owner
Home Financials are based on the most recent Mortgage that was taken out on this home.Similar Homes in Mount Pleasant, SC
Home Values in the Area
Average Home Value in this Area
Purchase History
| Date | Type | Sale Price | Title Company |
|---|---|---|---|
| Deed | $613,000 | None Available | |
| Deed | $600,000 | None Available | |
| Deed | $180,000 | -- | |
| Deed | $520,000 | Americas Choice Title Agency | |
| Interfamily Deed Transfer | -- | -- | |
| Deed | $388,850 | -- | |
| Deed | $71,900 | -- |
Mortgage History
| Date | Status | Loan Amount | Loan Type |
|---|---|---|---|
| Open | $486,000 | New Conventional | |
| Closed | $490,400 | Future Advance Clause Open End Mortgage | |
| Previous Owner | $480,000 | New Conventional | |
| Previous Owner | $170,000 | Seller Take Back | |
| Previous Owner | $392,847 | New Conventional | |
| Previous Owner | $286,500 | Purchase Money Mortgage |
Property History
| Date | Event | Price | Change | Sq Ft Price |
|---|---|---|---|---|
| 05/28/2019 05/28/19 | Sold | $613,000 | -5.7% | $200 / Sq Ft |
| 04/14/2019 04/14/19 | Pending | -- | -- | -- |
| 11/14/2018 11/14/18 | For Sale | $650,000 | +8.3% | $212 / Sq Ft |
| 03/10/2017 03/10/17 | Sold | $600,000 | -11.1% | $196 / Sq Ft |
| 02/04/2017 02/04/17 | Pending | -- | -- | -- |
| 10/19/2016 10/19/16 | For Sale | $675,000 | -- | $220 / Sq Ft |
Tax History Compared to Growth
Tax History
| Year | Tax Paid | Tax Assessment Tax Assessment Total Assessment is a certain percentage of the fair market value that is determined by local assessors to be the total taxable value of land and additions on the property. | Land | Improvement |
|---|---|---|---|---|
| 2023 | $2,417 | $24,520 | $0 | $0 |
| 2022 | $2,230 | $24,520 | $0 | $0 |
| 2021 | $2,456 | $24,520 | $0 | $0 |
| 2020 | $2,541 | $24,520 | $0 | $0 |
| 2019 | $2,316 | $22,400 | $0 | $0 |
| 2017 | $1,831 | $19,640 | $0 | $0 |
| 2016 | $1,743 | $19,640 | $0 | $0 |
| 2015 | $1,822 | $19,640 | $0 | $0 |
| 2014 | $1,818 | $0 | $0 | $0 |
| 2011 | -- | $0 | $0 | $0 |
Agents Affiliated with this Home
-
Jonnie Furmanchik

Seller's Agent in 2019
Jonnie Furmanchik
Carolina One Real Estate
(843) 284-1800
4 in this area
93 Total Sales
-
Amy Templeton

Buyer's Agent in 2019
Amy Templeton
Daniel Ravenel Sotheby's International Realty
(843) 284-1800
8 in this area
87 Total Sales
-
Anna Allen

Buyer's Agent in 2017
Anna Allen
HQ Real Estate LLC
(843) 743-6261
27 Total Sales
Map
Source: CHS Regional MLS
MLS Number: 16027126
APN: 580-07-00-190
- 2800 Waterpointe Cir
- 1374 Black River Dr
- 1417 S Jetties Ct
- 2791 Gaston Gate
- 3904 Delinger Dr
- 2834 Parkers Landing Rd
- 1333 Merchant Ct
- 2725 Coddell Ct
- 1505 Rivertowne Country Club Dr
- 3010 Emma Ln
- 1177 Highway 41
- 1349 Chrismill Ln
- 1263 Allusion Ln Unit 402
- 1433 Oakhurst Dr
- 1208 Wynnwood Ct
- 1241 Allusion Ln
- 1179 Holly Bend Dr
- 0 Joe Rouse Rd Unit 20031882
- 3066 Emma Ln
- 3082 Emma Ln
