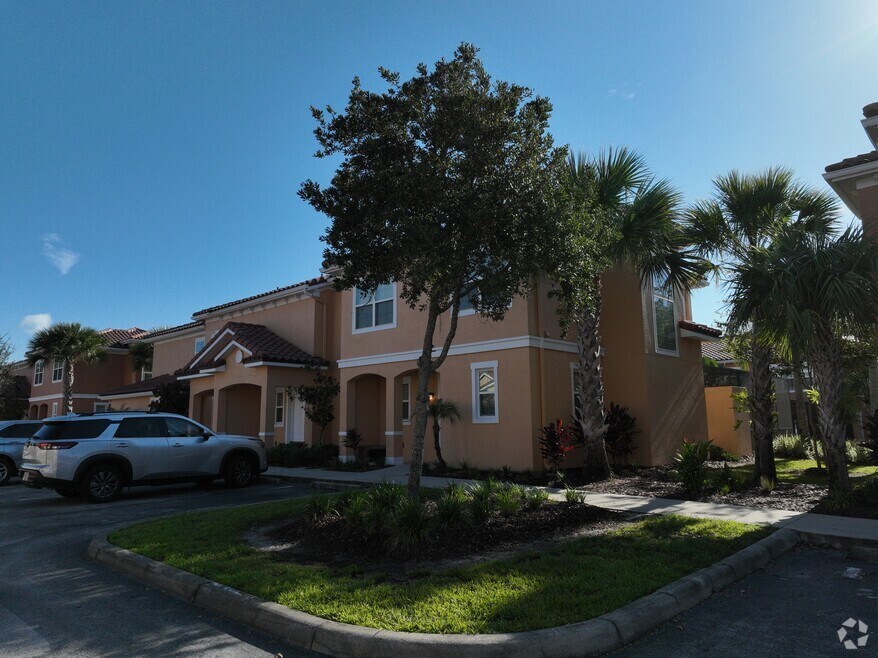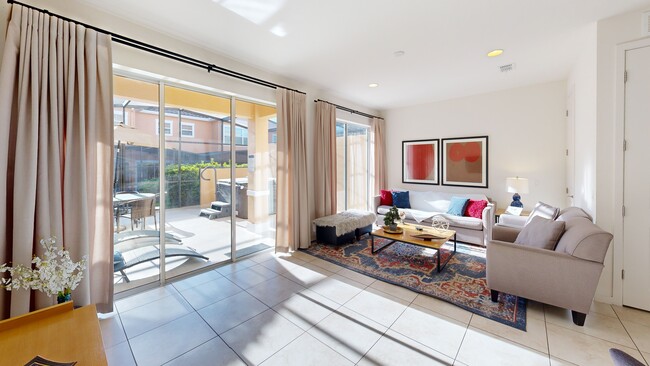
2653 Roadster Ln Kissimmee, FL 34746
North Kissimmee NeighborhoodEstimated payment $2,367/month
Highlights
- Fitness Center
- Community Pool
- Family Room Off Kitchen
- Open Floorplan
- Tennis Courts
- Laundry closet
About This Home
Nestled in the highly sought-after Regal Oaks Resort, this beautifully furnished 2-bedroom, 2.5-bathroom townhome offers the perfect blend of comfort, luxury, and convenience. Located just minutes from Disney and top Orlando attractions, this home is ideal for vacationers and investors alike.
Step inside to an open-concept living and dining area, designed for relaxation and entertaining. The modern kitchen is fully equipped with stainless steel appliances, granite countertops, and ample cabinet space. Large sliding glass doors lead to a private screened-in patio with a hot tub, providing a serene outdoor retreat.
Upstairs, you’ll find two spacious bedrooms, each with an en-suite bathroom, offering privacy and comfort. The master suite features a spa-like bath, while the second bedroom is perfect for guests or family. A convenient half-bathroom downstairs adds extra functionality.
As part of the gated Regal Oaks Resort, residents enjoy access to world-class amenities, including a clubhouse, lagoon-style pool, water slides, fitness center, tennis courts, and an on-site restaurant and bar. With its prime location, resort-style living, and strong rental potential, this property is an exceptional opportunity.
Don’t miss out—schedule your private tour today!
Listing Agent
PRISTINE INTERNATIONAL REALTY LLC Brokerage Phone: 407-286-3846 License #3393063 Listed on: 03/24/2025
Townhouse Details
Home Type
- Townhome
Est. Annual Taxes
- $4,105
Year Built
- Built in 2015
Lot Details
- 1,481 Sq Ft Lot
- West Facing Home
HOA Fees
- $435 Monthly HOA Fees
Home Design
- Bi-Level Home
- Slab Foundation
- Tile Roof
- Concrete Siding
- Block Exterior
- Stucco
Interior Spaces
- 1,350 Sq Ft Home
- Open Floorplan
- Family Room Off Kitchen
- Combination Dining and Living Room
Kitchen
- Range
- Microwave
- Dishwasher
- Disposal
Flooring
- Carpet
- Tile
Bedrooms and Bathrooms
- 2 Bedrooms
Laundry
- Laundry closet
- Dryer
- Washer
Outdoor Features
- Rain Gutters
Utilities
- Central Air
- Heating Available
- Thermostat
- Cable TV Available
Listing and Financial Details
- Visit Down Payment Resource Website
- Legal Lot and Block 449 / 1
- Assessor Parcel Number 09-25-28-2977-0001-4490
Community Details
Overview
- Association fees include pool, insurance, maintenance structure, pest control, private road, recreational facilities
- $184 Other Monthly Fees
- Leland Management Association, Phone Number (407) 447-9955
- Regal Oaks At Old Town Subdivision
- The community has rules related to deed restrictions
Recreation
- Tennis Courts
- Fitness Center
- Community Pool
Pet Policy
- Pets Allowed
Map
Home Values in the Area
Average Home Value in this Area
Tax History
| Year | Tax Paid | Tax Assessment Tax Assessment Total Assessment is a certain percentage of the fair market value that is determined by local assessors to be the total taxable value of land and additions on the property. | Land | Improvement |
|---|---|---|---|---|
| 2024 | $3,885 | $278,300 | $45,000 | $233,300 |
| 2023 | $3,885 | $231,727 | $0 | $0 |
| 2022 | $3,362 | $220,500 | $19,600 | $200,900 |
| 2021 | $3,152 | $196,900 | $19,600 | $177,300 |
| 2020 | $2,892 | $174,100 | $19,600 | $154,500 |
| 2019 | $2,998 | $175,800 | $19,600 | $156,200 |
| 2018 | $2,963 | $172,600 | $19,600 | $153,000 |
| 2017 | $3,471 | $200,900 | $19,600 | $181,300 |
| 2016 | $3,436 | $197,600 | $19,600 | $178,000 |
| 2015 | $312 | $19,600 | $19,600 | $0 |
| 2014 | $285 | $17,800 | $17,800 | $0 |
Property History
| Date | Event | Price | Change | Sq Ft Price |
|---|---|---|---|---|
| 08/20/2025 08/20/25 | Price Changed | $298,500 | -3.4% | $221 / Sq Ft |
| 03/24/2025 03/24/25 | For Sale | $309,000 | +59.3% | $229 / Sq Ft |
| 12/19/2019 12/19/19 | Sold | $194,000 | -3.0% | $144 / Sq Ft |
| 11/07/2019 11/07/19 | Pending | -- | -- | -- |
| 11/01/2019 11/01/19 | Price Changed | $200,000 | -2.4% | $148 / Sq Ft |
| 08/09/2019 08/09/19 | For Sale | $205,000 | -- | $152 / Sq Ft |
Purchase History
| Date | Type | Sale Price | Title Company |
|---|---|---|---|
| Warranty Deed | $194,000 | Title Team | |
| Special Warranty Deed | $256,700 | Titleteam |
Mortgage History
| Date | Status | Loan Amount | Loan Type |
|---|---|---|---|
| Open | $184,300 | New Conventional |
About the Listing Agent
Juliana's Other Listings
Source: Stellar MLS
MLS Number: O6291298
APN: 09-25-28-2977-0001-4490
- 2668 Corvette Ln
- 2662 Roadster Ln
- 2663 Triumph Way
- 2652 Corvette Ln
- 2659 Corvette Ln
- 2692 Corvette Ln
- 5752 Lesabre Dr
- 2647 Corvette Ln
- 2627 Bugatti Ct
- 2618 Roadster Ln
- 2634 Corvette Ln
- 2617 Bugatti Ct
- 2613 Bugatti Ct
- 2621 Corvette Ln
- 2619 Corvette Ln
- 2702 Coupe St
- 2650 Holiday Trail
- 2650 Holiday Trail Unit TP56
- 2705 Bushman Dr
- 2716 Impala Ln
- 2627 Bugatti Ct
- 2705 Roadster Ln Unit ID1289442P
- 2713 Roadster Ln
- 2739 Corvette Ln Unit ID1287627P
- 2713 Bushman Dr
- 2723 Roadster Ln
- 2717 Bushman Dr
- 2737 Coupe St Unit ID1287626P
- 2774 Corvette Ln
- 212 Ficus St
- 188 Longview Ave
- 0 W Irlo Bronson Hwy
- 2990 Longwater Blvd
- 5565 W Irlo Bronson Memorial Hwy
- 265 Goldenrain Dr Unit 30265
- 6029 W Irlo Bronson Memorial Hwy
- 5399 W Irlo Bronson Memorial Hwy Unit Double Queen Room Kitchen
- 5399 W Irlo Bronson Memorial Hwy Unit Double Queen Room
- 5399 W Irlo Bronson Memorial Hwy Unit King Room
- 5399 W Irlo Bronson Memorial Hwy Unit 101





