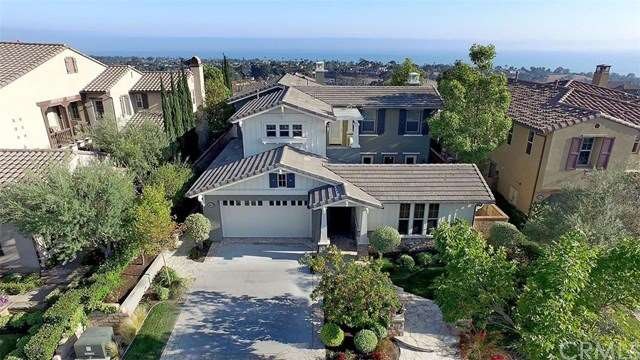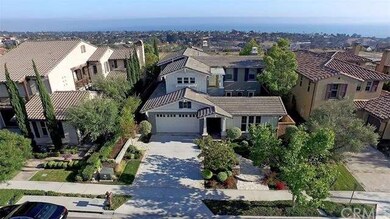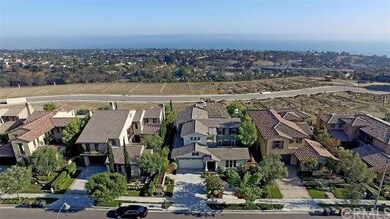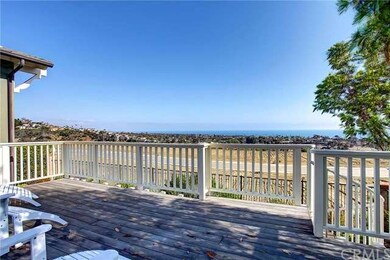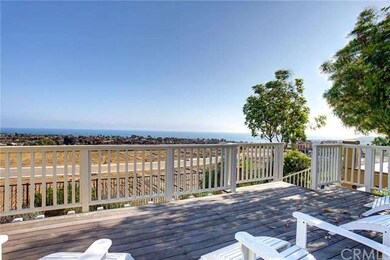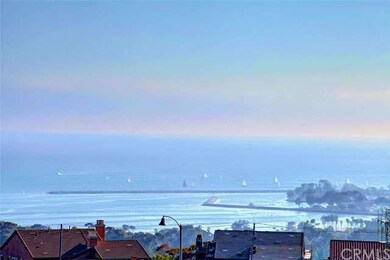
26532 Via la Jolla San Juan Capistrano, CA 92675
Highlights
- Ocean View
- Primary Bedroom Suite
- Open Floorplan
- Palisades Elementary School Rated A
- Gated Community
- Wood Flooring
About This Home
As of October 2017Exceptional ocean view home with impressive curb appeal located in the gated community Belle Cliff at Pacifica in San Juan. Distressed wide plank hardwood flooring, recessed lighting, light catching windows and spectacular ocean views from both levels add to the elegance of this highly livable floor plan. The sumptuous kitchen is well appointed with granite counters and backsplash, stainless steel appliances and large center island with bar seating. The spacious Great Room flows seamlessly from the kitchen and features raised ceilings, welcoming fireplace and built-in media cabinet. Convenient main-floor master bedroom features plush carpet, cozy fireplace, French Doors to the backyard, walk-in closet and a spa-like bathroom with dual sinks and separate tub and shower. Up the wrought iron staircase, enjoy a spacious loft with hardwood floors and built-in shelves. The sizable secondary bedrooms all feature plush carpet and en-suite bathrooms. Enjoy relaxing with panoramic ocean views on the over-sized sundeck with spiral staircase down to the sprawling backyard with separate roomy casita.
Last Agent to Sell the Property
Angela Creech
Redfin License #01402249 Listed on: 06/02/2016

Home Details
Home Type
- Single Family
Est. Annual Taxes
- $18,717
Year Built
- Built in 2007
Lot Details
- 6,937 Sq Ft Lot
- Private Yard
- Back Yard
HOA Fees
- $275 Monthly HOA Fees
Parking
- 2 Car Direct Access Garage
- Parking Available
- Two Garage Doors
- Driveway
Property Views
- Ocean
- Panoramic
Home Design
- Bungalow
- Turnkey
Interior Spaces
- 3,219 Sq Ft Home
- 2-Story Property
- Open Floorplan
- Built-In Features
- Recessed Lighting
- Double Pane Windows
- French Doors
- Great Room
- Family Room Off Kitchen
- Dining Room with Fireplace
- Loft
- Storage
- Laundry Room
Kitchen
- Open to Family Room
- Breakfast Bar
- <<doubleOvenToken>>
- Gas Range
- <<microwave>>
- Dishwasher
- Kitchen Island
- Granite Countertops
- Disposal
Flooring
- Wood
- Carpet
- Stone
Bedrooms and Bathrooms
- 4 Bedrooms
- Primary Bedroom on Main
- Primary Bedroom Suite
- Walk-In Closet
Outdoor Features
- Covered patio or porch
- Exterior Lighting
Additional Features
- Suburban Location
- Forced Air Heating and Cooling System
Listing and Financial Details
- Tax Lot 7
- Tax Tract Number 16749
- Assessor Parcel Number 67541164
Community Details
Overview
- Seabreeze Association
Security
- Gated Community
Ownership History
Purchase Details
Home Financials for this Owner
Home Financials are based on the most recent Mortgage that was taken out on this home.Purchase Details
Purchase Details
Home Financials for this Owner
Home Financials are based on the most recent Mortgage that was taken out on this home.Purchase Details
Purchase Details
Home Financials for this Owner
Home Financials are based on the most recent Mortgage that was taken out on this home.Purchase Details
Home Financials for this Owner
Home Financials are based on the most recent Mortgage that was taken out on this home.Purchase Details
Home Financials for this Owner
Home Financials are based on the most recent Mortgage that was taken out on this home.Purchase Details
Home Financials for this Owner
Home Financials are based on the most recent Mortgage that was taken out on this home.Similar Homes in San Juan Capistrano, CA
Home Values in the Area
Average Home Value in this Area
Purchase History
| Date | Type | Sale Price | Title Company |
|---|---|---|---|
| Interfamily Deed Transfer | -- | Pacific Coast Title | |
| Interfamily Deed Transfer | -- | Pacific Cost Title Co | |
| Grant Deed | $1,425,000 | Lawyers Title | |
| Grant Deed | $1,240,000 | California Title Company | |
| Interfamily Deed Transfer | -- | None Available | |
| Interfamily Deed Transfer | -- | Wfg Title Insurance | |
| Grant Deed | $1,140,000 | First American Title Insuran | |
| Grant Deed | -- | Fidelity National Title | |
| Grant Deed | -- | Fidelity National Title Co |
Mortgage History
| Date | Status | Loan Amount | Loan Type |
|---|---|---|---|
| Open | $415,000 | New Conventional | |
| Previous Owner | $625,000 | New Conventional | |
| Previous Owner | $93,000 | Stand Alone Second | |
| Previous Owner | $852,000 | New Conventional | |
| Previous Owner | $864,000 | New Conventional | |
| Previous Owner | $839,111 | Unknown | |
| Previous Owner | $100,000 | Credit Line Revolving | |
| Previous Owner | $850,000 | Purchase Money Mortgage | |
| Previous Owner | $200,000,000 | Construction |
Property History
| Date | Event | Price | Change | Sq Ft Price |
|---|---|---|---|---|
| 10/15/2017 10/15/17 | Sold | $1,425,000 | -3.4% | $443 / Sq Ft |
| 07/24/2017 07/24/17 | For Sale | $1,475,000 | +19.0% | $458 / Sq Ft |
| 10/03/2016 10/03/16 | Sold | $1,240,000 | -0.6% | $385 / Sq Ft |
| 08/18/2016 08/18/16 | Pending | -- | -- | -- |
| 06/20/2016 06/20/16 | Price Changed | $1,248,000 | -3.1% | $388 / Sq Ft |
| 06/02/2016 06/02/16 | For Sale | $1,288,000 | -- | $400 / Sq Ft |
Tax History Compared to Growth
Tax History
| Year | Tax Paid | Tax Assessment Tax Assessment Total Assessment is a certain percentage of the fair market value that is determined by local assessors to be the total taxable value of land and additions on the property. | Land | Improvement |
|---|---|---|---|---|
| 2024 | $18,717 | $1,589,612 | $944,408 | $645,204 |
| 2023 | $18,354 | $1,558,444 | $925,891 | $632,553 |
| 2022 | $17,803 | $1,527,887 | $907,737 | $620,150 |
| 2021 | $17,257 | $1,497,929 | $889,938 | $607,991 |
| 2020 | $18,807 | $1,482,570 | $880,813 | $601,757 |
| 2019 | $18,455 | $1,453,500 | $863,542 | $589,958 |
| 2018 | $18,111 | $1,425,000 | $846,609 | $578,391 |
| 2017 | $16,277 | $1,240,000 | $655,835 | $584,165 |
| 2016 | $16,616 | $1,278,110 | $575,948 | $702,162 |
| 2015 | $13,110 | $1,258,912 | $567,297 | $691,615 |
| 2014 | $14,881 | $980,000 | $436,000 | $544,000 |
Agents Affiliated with this Home
-
Douglas Dunlap

Seller's Agent in 2017
Douglas Dunlap
Surterre Properties Inc
(949) 545-2000
4 in this area
21 Total Sales
-
Loralie Dunlap
L
Seller Co-Listing Agent in 2017
Loralie Dunlap
Surterre Properties Inc
(949) 545-2000
2 in this area
12 Total Sales
-
A
Seller's Agent in 2016
Angela Creech
Redfin
Map
Source: California Regional Multiple Listing Service (CRMLS)
MLS Number: OC16118226
APN: 675-411-64
- 26384 Paseo Lluvia
- 33901 Paseo Eternidad
- 26304 Paseo Horizonte
- 34101 Via California Unit 12
- 26290 Paseo Sillin
- 26591 Via California
- 4203 Calle Mayo
- 33791 Connemara Dr
- 34283 Via Lopez
- 4101 Calle Mayo
- 0 Via Canon Unit SR24226749
- 34052 Doheny Park Rd Unit 48
- 34052 Doheny Park Rd Unit 97
- 34052 Doheny Park Rd Unit 75
- 34435 Via Gomez
- 26000 Avenida Aeropuerto Unit 55
- 27221 Calle Delgado
- 26000 Avenida Aeropuerto Unit 38
- 26000 Avenida Aeropuerto Unit 194
- 34532 Camino Capistrano
