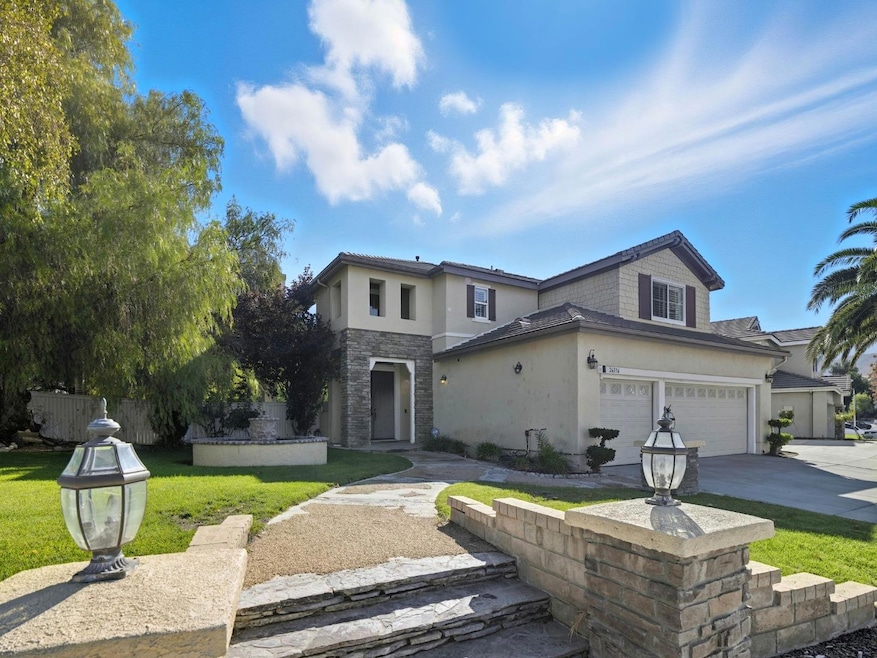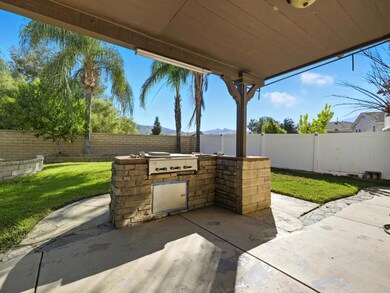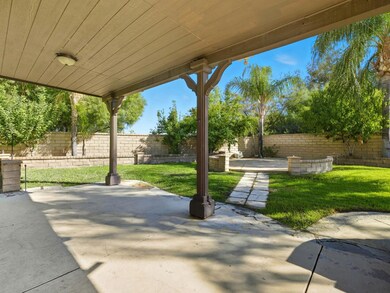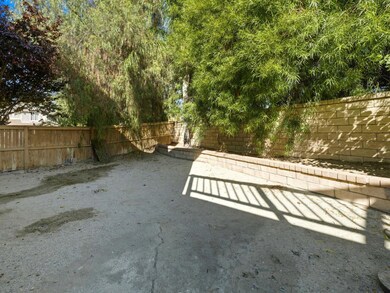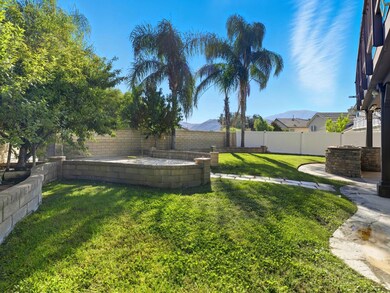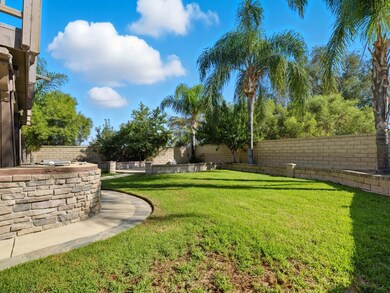26536 Brant Way Canyon Country, CA 91387
Highlights
- Balcony
- Fireplace
- 2 Car Attached Garage
- La Mesa Junior High School Rated A-
- Plantation Shutters
- Laundry Room
About This Home
With 5 bedrooms, 3 bathrooms, and 2,935 square feet of living space, this Santa Clarita home delivers both comfort and room to grow. The living area is featuring rich flooring, crisp wall trim, and abundant natural light filtering through plantation shutters. Your kitchen offers generous cabinetry, sleek counters, and modern appliances that make meal prep a pleasure. A connected dining space creates the ideal spot to enjoy casual breakfasts or host dinner gatherings, all within view of the vibrant living area. Five spacious bedrooms provide flexibility for your needs, whether you want a serene retreat, a home office, or a guest space. Three full baths ensure everyone enjoys convenience and privacy. Youll also find a dedicated laundry room complete with washer, dryer, sink, and built-in cabinetry to keep things organized and tidy. Set in beautiful Santa Clarita, this home places you close to everything you need - Trader Joes, Albertsons, and Costco for groceries, and popular spots like Placerita Canyon Park and Central Park for outdoor fun. Youll also be minutes from local schools, restaurants, and quick freeway access for an easy commute around the valley. *Fireplace is for decorative use only and cannot be used without consent from Belong.
Home Details
Home Type
- Single Family
Est. Annual Taxes
- $10,323
Year Built
- 2000
Lot Details
- 0.26 Acre Lot
- Back Yard
Parking
- 2 Car Attached Garage
Interior Spaces
- 2,935 Sq Ft Home
- Fireplace
- Plantation Shutters
- Separate Family Room
- Dining Area
Kitchen
- Electric Oven
- Microwave
Bedrooms and Bathrooms
- 5 Bedrooms
- 3 Full Bathrooms
Laundry
- Laundry Room
- Washer and Dryer
Outdoor Features
- Balcony
Utilities
- Central Air
- No Heating
Listing and Financial Details
- Security Deposit $5,075
- Property Available on 11/13/25
- 12-Month Minimum Lease Term
Community Details
Overview
- Property has a Home Owners Association
Pet Policy
- Pets Allowed
Map
Source: MLSListings
MLS Number: ML82027546
APN: 2841-035-009
- 18328 Nightingale Ct
- 26523 Starling Ct
- 26518 Swan Ln
- 0 Lost Canyon Unit SR25254344
- 17969 Lost Canyon Rd Unit 75
- 17963 Lost Canyon Rd Unit 60
- 17965 Lost Canyon Rd
- 26564 Cardinal Dr
- 17913 Maplehurst Place
- 18738 Vista Del Canon Unit F
- 18716 Vista Del Canon Unit F
- 18217 Flynn Dr Unit 116
- 18108 Erik Ct Unit 586
- 18112 Erik Ct Unit 5122
- 18106 Erik Ct Unit 574
- 18038 Flynn Dr Unit 5304
- 25140 Golden Maple Dr
- 25151 Golden Maple Dr
- 25105 Citron Ln
- 18117 Erik Ct Unit 413
- 17981 Lost Canyon Rd Unit 111
- 17969 Lost Canyon Rd Unit 75
- 26426 Cardinal Dr
- 27004 Karns Ct Unit 21009
- 27105 Silver Oak Ln
- 18701 Flying Tiger Dr
- 18414 W Jakes Way
- 26827 Circle of The Oaks
- 18914 Circle of The Oaks
- 18005 W Annes Cir
- 27303 Sara St
- 18802 Mandan St Unit 910
- 27520 Sierra Hwy
- 17619 Lynne Ct
- 17408 Winter Pine Way
- 27142 Brown Oaks Way
- 26813 Cherry Willow Dr
- 17350 Humphreys Pkwy
- 27940 Solamint Rd
- 27925 Tyler Ln Unit 734
