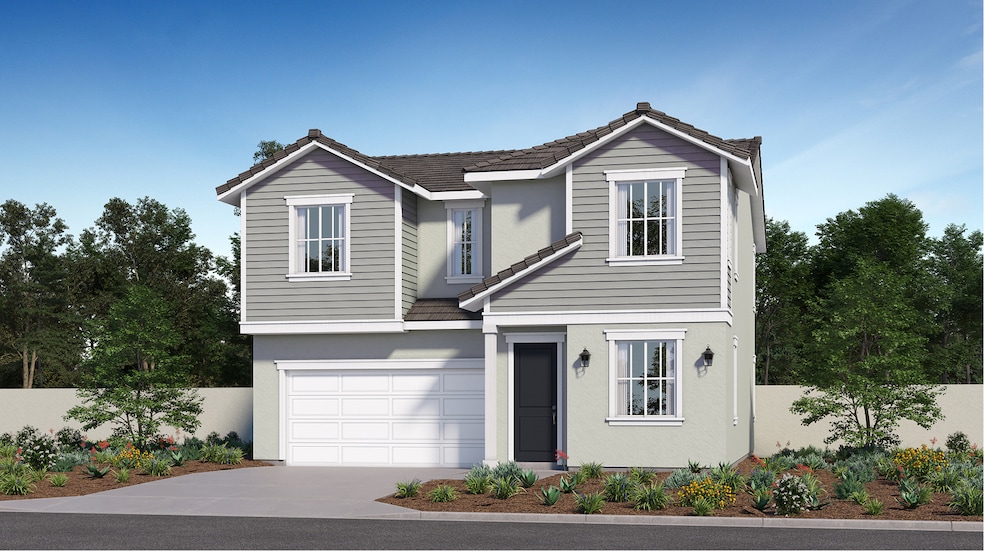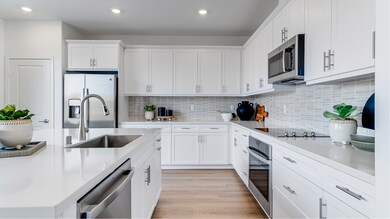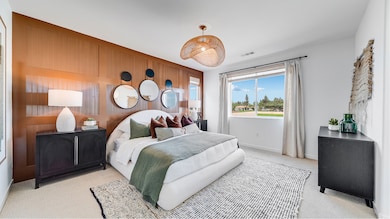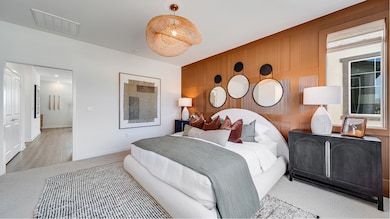
2654 Birdsong Privado Ontario, CA 91761
Ontario Ranch NeighborhoodEstimated payment $5,294/month
Total Views
3,382
4
Beds
3
Baths
2,291
Sq Ft
$353
Price per Sq Ft
Highlights
- New Construction
- Community Playground
- Park
- Community Pool
About This Home
This new two-story home features a bedroom and full bathroom off the entry, leading to a spacious and flexible open-concept layout shared between the kitchen, living and dining areas. Two additional bedrooms and a lavish owner’s suite are located on the second level, just steps from a convenient shared living area in the loft.
Home Details
Home Type
- Single Family
Parking
- 2 Car Garage
Home Design
- New Construction
- Quick Move-In Home
- Residence Two Plan
Interior Spaces
- 2,291 Sq Ft Home
- 2-Story Property
Bedrooms and Bathrooms
- 4 Bedrooms
- 3 Full Bathrooms
Community Details
Overview
- Actively Selling
- Built by Lennar
- Springhill Glennview Subdivision
Recreation
- Community Playground
- Community Pool
- Park
Sales Office
- 3255 Sprout Paseo
- Ontario, CA 91761
- 855-764-0045
- Builder Spec Website
Office Hours
- Mon 9:30-6 | Tue 9:30-6 | Wed 9:30-2 | Thu 9:30-6 | Fri 9:30-6 | Sat 9:30-6 | Sun 9:30-6
Map
Create a Home Valuation Report for This Property
The Home Valuation Report is an in-depth analysis detailing your home's value as well as a comparison with similar homes in the area
Similar Homes in Ontario, CA
Home Values in the Area
Average Home Value in this Area
Property History
| Date | Event | Price | Change | Sq Ft Price |
|---|---|---|---|---|
| 07/16/2025 07/16/25 | For Sale | $809,590 | -- | $353 / Sq Ft |
Nearby Homes
- 3251 Silo Paseo
- 3255 Silo Paseo
- 3257 Silo Paseo
- 3261 Silo Paseo
- 3265 Silo Paseo
- 3267 Silo Paseo
- 3271 Silo Paseo
- 3252 Sprout Paseo
- 3260 Sprout Paseo
- 2591 Cloudview Privado
- 3255 Sprout Paseo
- 2581 Cloudview Privado
- 3255 Sprout Paseo
- 3255 Sprout Paseo
- 3255 Sprout Paseo
- 3255 Sprout Paseo
- 3255 Sprout Paseo
- 3255 Sprout Paseo
- 3255 Sprout Paseo
- 2577 Cloudview Privado
- 3303 S Archibald Ave
- 2550 E Riverside Dr
- 2817 Longhorn St
- 3881 E Cranbrook Paseo
- 2741 E Chaparral St
- 2905 S Spyglass Ct Unit B
- 2787 E Edmonton St
- 3472 E Emerald Dr
- 2750 E Oak Hill Dr Unit 19
- 3364 Honeybrook Way
- 2848 E Berry Loop Privado
- 4230 E Malagon Privado Unit 116
- 4070 E Coronado Privado
- 3973 Trinitas Way
- 3520 E Peckham Paseo
- 3638 Oak Creek Dr Unit A
- 4229 S Angel Paseo
- 3310 E Yountville Dr Unit 1
- 3290 E Yountville Dr Unit 6
- 3931 S Merryvale Way






