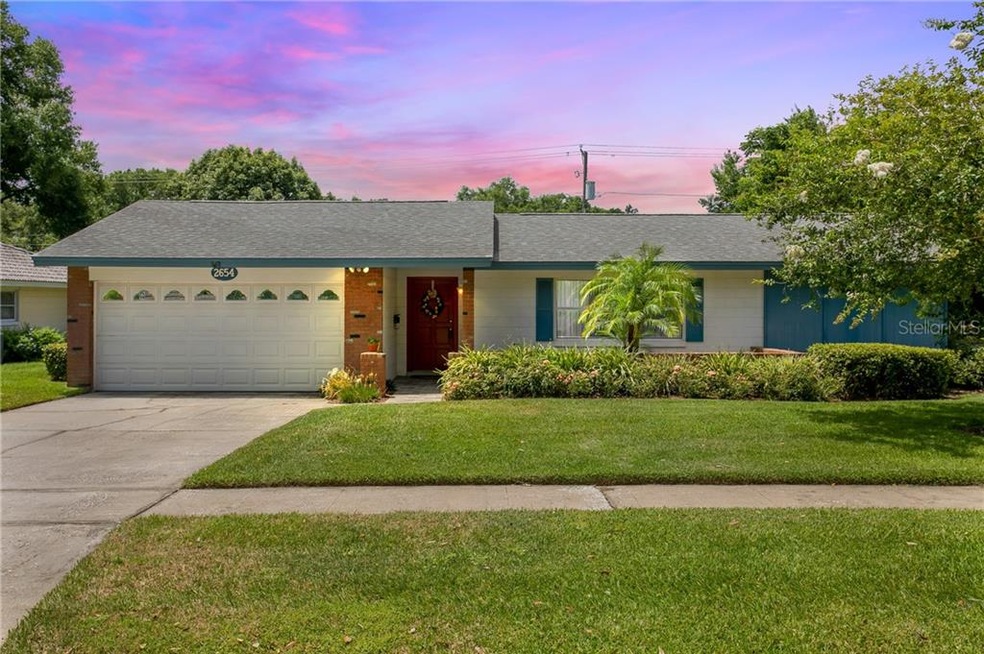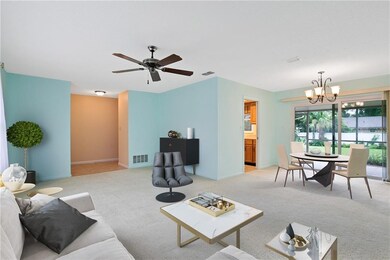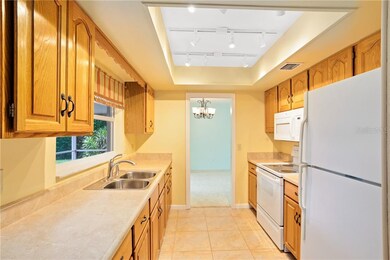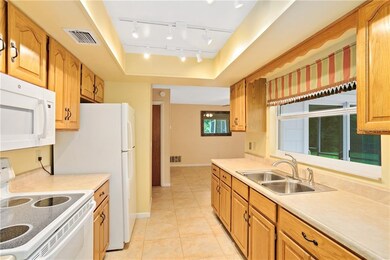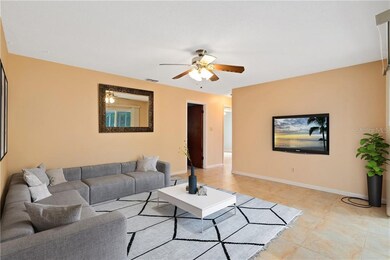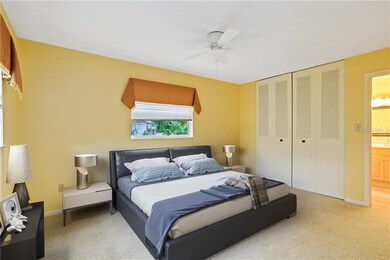
2654 Derbyshire Rd Maitland, FL 32751
Highlights
- Main Floor Primary Bedroom
- No HOA
- Tray Ceiling
- Lake Howell High School Rated A-
- 2 Car Attached Garage
- 5-minute walk to Kewannee Park
About This Home
As of December 2019This gorgeous 4 bedroom two bathroom home sits on nearly a quarter acre in the heart of MAITLAND! A traditional formal living room and dining room combination welcome you into the home. The sliding glass doors and the large windows at the front of the room allow natural light to flow in creating an open and airy ambiance. The galley style kitchen has ample cabinet space, a large window and tray ceiling! Your new kitchen opens up into a LARGE FAMILY ROOM! The large sliding doors open up into the back yard making entertaining family and friends a breeze all year long. The yard is large enough to fit a pool, play set or a firepit the choices are endless! Your new home boasts a FABULOUS SPLIT FLOOR PLAN creating a truly inviting and private master bedroom! Your new master retreat sits just off the formal living room the large space has plenty of room for a king size bed and furniture. The attached ensuite has an extended vanity and spacious shower stall. Your three guest bedrooms and guest bathroom sit on the opposite end of the home. You cannot beat this CENTRAL LOCATION that provides easy access to everything that Maitland, Winter Park and the surrounding areas has to offer whether its movies in the park, Saturday mornings strolling the farmers market or even nights out exploring all the new and unique restaurants! Don’t miss the chance to make this property your new home!
Last Agent to Sell the Property
RE/MAX 200 REALTY License #3092147 Listed on: 06/26/2019

Home Details
Home Type
- Single Family
Est. Annual Taxes
- $225
Year Built
- Built in 1973
Lot Details
- 9,840 Sq Ft Lot
- South Facing Home
- Property is zoned R-1A
Parking
- 2 Car Attached Garage
Home Design
- Slab Foundation
- Shingle Roof
- Block Exterior
Interior Spaces
- 1,593 Sq Ft Home
- Tray Ceiling
- Ceiling Fan
Kitchen
- <<convectionOvenToken>>
- <<microwave>>
Flooring
- Carpet
- Tile
Bedrooms and Bathrooms
- 4 Bedrooms
- Primary Bedroom on Main
- Split Bedroom Floorplan
- 2 Full Bathrooms
Outdoor Features
- Screened Patio
Schools
- English Estates Elementary School
- South Seminole Middle School
- Lake Howell High School
Utilities
- Central Heating and Cooling System
- High Speed Internet
- Phone Available
- Cable TV Available
Community Details
- No Home Owners Association
- Indian Hills Unit 9 Subdivision
Listing and Financial Details
- Down Payment Assistance Available
- Homestead Exemption
- Visit Down Payment Resource Website
- Tax Lot 1
- Assessor Parcel Number 20-21-30-521-0000-0010
Ownership History
Purchase Details
Home Financials for this Owner
Home Financials are based on the most recent Mortgage that was taken out on this home.Purchase Details
Purchase Details
Similar Homes in the area
Home Values in the Area
Average Home Value in this Area
Purchase History
| Date | Type | Sale Price | Title Company |
|---|---|---|---|
| Warranty Deed | $259,900 | Attorney | |
| Warranty Deed | $53,800 | -- | |
| Warranty Deed | $34,800 | -- |
Mortgage History
| Date | Status | Loan Amount | Loan Type |
|---|---|---|---|
| Open | $150,000 | New Conventional |
Property History
| Date | Event | Price | Change | Sq Ft Price |
|---|---|---|---|---|
| 07/04/2025 07/04/25 | Pending | -- | -- | -- |
| 07/03/2025 07/03/25 | Price Changed | $565,000 | -2.4% | $355 / Sq Ft |
| 05/29/2025 05/29/25 | Price Changed | $579,000 | -1.9% | $363 / Sq Ft |
| 05/23/2025 05/23/25 | Price Changed | $589,990 | -1.7% | $370 / Sq Ft |
| 04/07/2025 04/07/25 | Price Changed | $599,990 | -1.6% | $377 / Sq Ft |
| 02/27/2025 02/27/25 | For Sale | $610,000 | +134.7% | $383 / Sq Ft |
| 12/17/2019 12/17/19 | Sold | $259,900 | 0.0% | $163 / Sq Ft |
| 11/20/2019 11/20/19 | Pending | -- | -- | -- |
| 11/13/2019 11/13/19 | For Sale | $259,900 | 0.0% | $163 / Sq Ft |
| 10/09/2019 10/09/19 | Pending | -- | -- | -- |
| 09/20/2019 09/20/19 | Price Changed | $259,900 | -3.7% | $163 / Sq Ft |
| 07/29/2019 07/29/19 | For Sale | $269,900 | 0.0% | $169 / Sq Ft |
| 07/15/2019 07/15/19 | Pending | -- | -- | -- |
| 06/26/2019 06/26/19 | For Sale | $269,900 | -- | $169 / Sq Ft |
Tax History Compared to Growth
Tax History
| Year | Tax Paid | Tax Assessment Tax Assessment Total Assessment is a certain percentage of the fair market value that is determined by local assessors to be the total taxable value of land and additions on the property. | Land | Improvement |
|---|---|---|---|---|
| 2024 | $3,046 | $247,487 | -- | -- |
| 2023 | $2,972 | $240,279 | $0 | $0 |
| 2021 | $2,820 | $226,486 | $75,000 | $151,486 |
| 2020 | $2,796 | $223,422 | $0 | $0 |
| 2019 | $235 | $115,762 | $0 | $0 |
| 2018 | $225 | $113,604 | $0 | $0 |
| 2017 | $220 | $111,267 | $0 | $0 |
| 2016 | $220 | $109,741 | $0 | $0 |
| 2015 | $210 | $108,220 | $0 | $0 |
| 2014 | $210 | $107,361 | $0 | $0 |
Agents Affiliated with this Home
-
Liz Morales

Seller's Agent in 2025
Liz Morales
FUSION FLORIDA REALTY LLC
(407) 545-9088
39 Total Sales
-
Jose Solano
J
Seller Co-Listing Agent in 2025
Jose Solano
FUSION FLORIDA REALTY LLC
(407) 717-5497
4 Total Sales
-
Megan Byers
M
Buyer's Agent in 2025
Megan Byers
PREMIER SOTHEBY'S INTL. REALTY
(407) 457-7131
1 in this area
4 Total Sales
-
Abby Nelson

Seller's Agent in 2019
Abby Nelson
RE/MAX
(407) 571-1413
10 in this area
494 Total Sales
Map
Source: Stellar MLS
MLS Number: O5794555
APN: 20-21-30-521-0000-0010
- 1221 Thunder Trail Unit 1
- 2491 Lauder Dr
- 2400 Deloraine Trail
- 2318 Mohawk Trail
- 2024 Flaming Arrow Ct
- 544 Cascade Cir Unit 102
- 702 Green Meadow Ave
- 2171 Chippewa Trail
- 736 Forest Glen Ct
- 2311 Huron Trail
- 778 Lake Howell Rd
- 2460 Worthington Rd
- 2108 Cree Trail
- 2350 Derbyshire Rd
- 209 Esplanade Way Unit 109
- 1470 Winston Rd
- 207 Esplanade Way Unit 101
- 2148 Chippewa Trail
- 2338 Tuscarora Trail
- 516 Polaris Loop Unit 110
