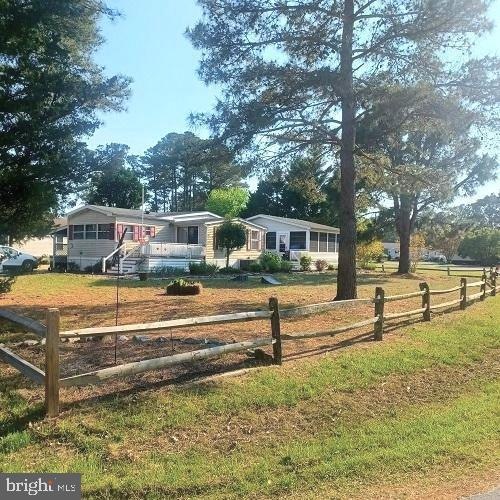
26574 Driftwood Dr Unit 36369 Millsboro, DE 19966
Long Neck NeighborhoodHighlights
- Marina
- Home fronts navigable water
- Bay View
- Boat Ramp
- Water Access
- Open Floorplan
About This Home
As of September 2024Affordable living at the beach! Large corner lot, next to open space and across from the canal. It has distant water views of Rehoboth Bay and many great neighbors! Open floor plan with LR/ DR/ kitchen, 2 beds, 2 full baths.
*** Pot-Nets is a relaxed lifestyle! Enjoy amenities of all SIX communities - Private beaches, 5 pools, basketball courts, shuffleboard, beach volleyball, crabbing/fishing piers, baseball diamond, Pavilions, Community Center, walking/golf cart trails, and 2 waterfront restaurants, not to mention Baywood Greens.
UP to 4 unrelated people allowed on the land lease. Park approval required based on credit, verification of income & background check. Trash, recycle yard waste pick up is included.
Property Details
Home Type
- Manufactured Home
Year Built
- Built in 1986
Lot Details
- Home fronts navigable water
- Open Space
- Split Rail Fence
- Corner Lot
- Flag Lot
- Front Yard
- Land Lease expires in 9 years
Home Design
- Pillar, Post or Pier Foundation
- Shingle Roof
- Vinyl Siding
- Modular or Manufactured Materials
Interior Spaces
- 1,200 Sq Ft Home
- Property has 1 Level
- Open Floorplan
- Ceiling Fan
- Combination Kitchen and Dining Room
- Bay Views
- Crawl Space
Kitchen
- Eat-In Kitchen
- Electric Oven or Range
- <<microwave>>
- Ice Maker
- Dishwasher
Flooring
- Carpet
- Vinyl
Bedrooms and Bathrooms
- 2 Main Level Bedrooms
- 2 Full Bathrooms
- Soaking Tub
- Walk-in Shower
Laundry
- Laundry Room
- Electric Dryer
- Washer
Parking
- 2 Attached Carport Spaces
- 2 Off-Street Spaces
Accessible Home Design
- More Than Two Accessible Exits
Outdoor Features
- Water Access
- Property is near a canal
- Lake Privileges
- Deck
- Enclosed patio or porch
Utilities
- Forced Air Heating and Cooling System
- Metered Propane
- Electric Water Heater
- Private Sewer
Listing and Financial Details
- Assessor Parcel Number 234-25.00-27.00-36369
Community Details
Overview
- No Home Owners Association
- Potnets Coveside Subdivision
Amenities
- Picnic Area
- Common Area
- Community Center
Recreation
- Boat Ramp
- Pier or Dock
- 3 Community Docks
- Marina
- Beach
- Tennis Courts
- Baseball Field
- Community Basketball Court
- Shuffleboard Court
- Community Playground
- Lap or Exercise Community Pool
- Dog Park
- Jogging Path
Security
- Security Service
Similar Homes in Millsboro, DE
Home Values in the Area
Average Home Value in this Area
Property History
| Date | Event | Price | Change | Sq Ft Price |
|---|---|---|---|---|
| 07/17/2025 07/17/25 | Price Changed | $119,000 | -7.8% | $99 / Sq Ft |
| 06/30/2025 06/30/25 | Price Changed | $129,000 | -4.4% | $108 / Sq Ft |
| 06/26/2025 06/26/25 | For Sale | $135,000 | +22.7% | $113 / Sq Ft |
| 09/13/2024 09/13/24 | Sold | $110,000 | -7.6% | $92 / Sq Ft |
| 07/01/2024 07/01/24 | Price Changed | $119,000 | -7.8% | $99 / Sq Ft |
| 06/26/2024 06/26/24 | For Sale | $129,000 | -- | $108 / Sq Ft |
Tax History Compared to Growth
Agents Affiliated with this Home
-
Amy s

Seller's Agent in 2025
Amy s
Coastal Real Estate Group, LLC
7 in this area
17 Total Sales
Map
Source: Bright MLS
MLS Number: DESU2064832
APN: 234-25.00-27.00-36369
- 26590 Driftwood Dr Unit 84
- 26585 Driftwood Dr Unit 76
- 26363 W Pintail Rd Unit 78
- 26350 Pine Cone Dr Unit 62
- 26141 Holly Berry Dr
- 36815 Teal Rd Unit 52291
- 26366 Pine Cone Dr
- 36487 Pebble Dr Unit 2
- 36806 Teal Rd Unit 50
- 36809 Teal Rd Unit 52275
- 26376 Pine Cone Dr Unit 107
- 26322 E Mallard Rd Unit 98
- 26375 Pine Cone Dr Unit 24
- 9 Burrwood Ct
- 16 Burrwood Ct
- 26234 E Mallard Rd Unit 16607
- 3 Cove View Rd
- 5 Cove View Rd
- 15 Burrwood Ct
- 26279 Bayside Dr Unit 175
