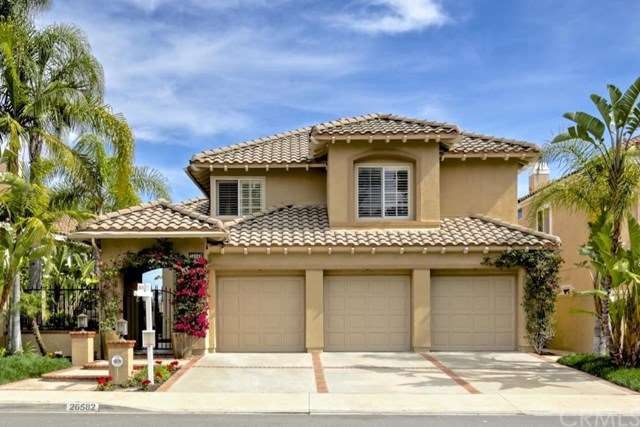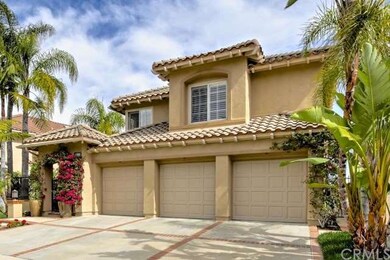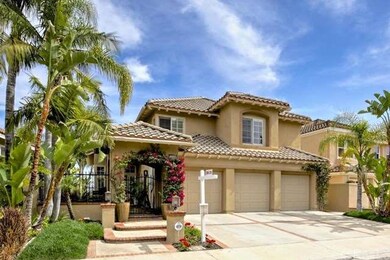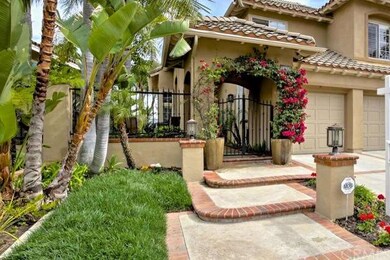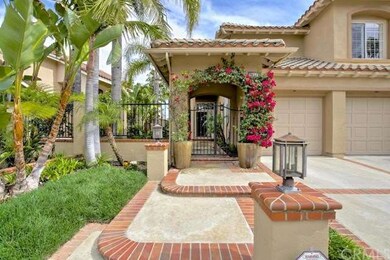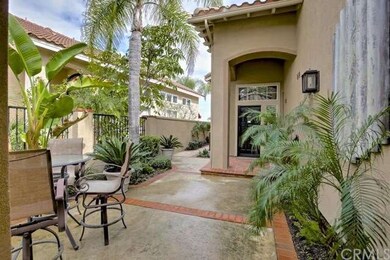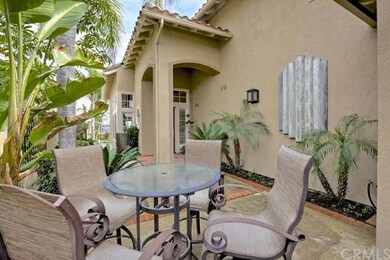
26582 Meadow Crest Dr Laguna Hills, CA 92653
Nellie Gail NeighborhoodHighlights
- Primary Bedroom Suite
- Panoramic View
- Updated Kitchen
- Valencia Elementary Rated A
- Ocean Side of Freeway
- 1-minute walk to Moulton Ranch Park
About This Home
As of January 2025STUNNING VIEW home in prestigious community of Moulton Ranch. Private, gated courtyard with tranquil water feature. Dramatic entry leads to bright, formal living and dining room with vaulted ceilings and French doors leading to rear yard. Updated kitchen features granite counters, large center island, 5-burner gas stove and stainless steel double oven, microwave and dishwasher. Kitchen opens to breakfast nook and family room with fireplace including built-ins and surround sound. Convenient floor plan with granite countered wet bar and wine refrigerator. Main floor bedroom and elegantly remodeled full bath. Indoor laundry room with utility sink and generous cabinets. Master suite includes retreat, two oversized closets (one mirrored), dual sided fireplace and deck with panoramic city and mountain views. Spacious secondary bedrooms with mirrored wardrobes upstairs. Large bonus room provides added living space. Plantation shutters, paneled doors, neutral carpet, tile and paint throughout. 3-car garage with extra storage and work space. Cul-de-sac location on single loaded street directly across from 8-acre community park featuring tot-lot, covered pavilion, picnic tables, BBQs and hiking path. Award winning schools. Don't miss this rarely on the market home!
Last Agent to Sell the Property
Regency Real Estate Brokers License #01260554 Listed on: 03/09/2016

Home Details
Home Type
- Single Family
Est. Annual Taxes
- $13,802
Year Built
- Built in 1989 | Remodeled
Lot Details
- 5,000 Sq Ft Lot
- Cul-De-Sac
- West Facing Home
- Glass Fence
- Stucco Fence
- Fence is in excellent condition
- Landscaped
- Paved or Partially Paved Lot
- Level Lot
- Front and Back Yard Sprinklers
- Lawn
- Back and Front Yard
HOA Fees
- $115 Monthly HOA Fees
Parking
- 3 Car Attached Garage
- Parking Available
- Workshop in Garage
- Three Garage Doors
- Garage Door Opener
- Brick Driveway
- Combination Of Materials Used In The Driveway
Property Views
- Panoramic
- City Lights
- Canyon
- Mountain
- Neighborhood
Home Design
- Mediterranean Architecture
- Slab Foundation
- Spanish Tile Roof
- Copper Plumbing
- Stucco
Interior Spaces
- 3,079 Sq Ft Home
- 2-Story Property
- Open Floorplan
- Wet Bar
- Wired For Sound
- Wired For Data
- Built-In Features
- Cathedral Ceiling
- Ceiling Fan
- Skylights
- Recessed Lighting
- Fireplace With Gas Starter
- Double Pane Windows
- Plantation Shutters
- Drapes & Rods
- Window Screens
- French Doors
- Sliding Doors
- Panel Doors
- Entryway
- Family Room with Fireplace
- Family Room Off Kitchen
- Sunken Living Room
- Dining Room
- Bonus Room
- Attic
Kitchen
- Updated Kitchen
- Breakfast Area or Nook
- Open to Family Room
- Double Self-Cleaning Convection Oven
- Electric Oven
- <<builtInRangeToken>>
- <<microwave>>
- Water Line To Refrigerator
- Dishwasher
- Kitchen Island
- Granite Countertops
- Ceramic Countertops
- Laminate Countertops
- Disposal
Flooring
- Carpet
- Laminate
- Tile
Bedrooms and Bathrooms
- 4 Bedrooms
- Main Floor Bedroom
- Fireplace in Primary Bedroom Retreat
- Primary Bedroom Suite
- Walk-In Closet
- Mirrored Closets Doors
- 3 Full Bathrooms
Laundry
- Laundry Room
- 220 Volts In Laundry
- Gas And Electric Dryer Hookup
Home Security
- Home Security System
- Carbon Monoxide Detectors
- Fire and Smoke Detector
Outdoor Features
- Ocean Side of Freeway
- Open Patio
- Exterior Lighting
- Rain Gutters
- Wrap Around Porch
Utilities
- Two cooling system units
- Whole House Fan
- Forced Air Heating and Cooling System
- Vented Exhaust Fan
- Underground Utilities
- Gas Water Heater
- Sewer Paid
- Phone Available
- Cable TV Available
Additional Features
- Doors swing in
- Property is near a park
Listing and Financial Details
- Tax Lot 8
- Tax Tract Number 13187
- Assessor Parcel Number 62759208
Community Details
Overview
- Moulton Ranch Park Association
- Built by California Communities
- Iris
Amenities
- Outdoor Cooking Area
- Community Barbecue Grill
- Picnic Area
Recreation
- Community Playground
- Hiking Trails
- Bike Trail
Ownership History
Purchase Details
Home Financials for this Owner
Home Financials are based on the most recent Mortgage that was taken out on this home.Purchase Details
Home Financials for this Owner
Home Financials are based on the most recent Mortgage that was taken out on this home.Purchase Details
Home Financials for this Owner
Home Financials are based on the most recent Mortgage that was taken out on this home.Purchase Details
Home Financials for this Owner
Home Financials are based on the most recent Mortgage that was taken out on this home.Similar Homes in the area
Home Values in the Area
Average Home Value in this Area
Purchase History
| Date | Type | Sale Price | Title Company |
|---|---|---|---|
| Grant Deed | $1,980,000 | California Title Company | |
| Grant Deed | $1,155,000 | Orange Coast Title Co Socal | |
| Interfamily Deed Transfer | -- | None Available | |
| Grant Deed | $829,000 | First Southwestern Title Co |
Mortgage History
| Date | Status | Loan Amount | Loan Type |
|---|---|---|---|
| Open | $780,000 | New Conventional | |
| Previous Owner | $300,000 | New Conventional | |
| Previous Owner | $693,000 | Adjustable Rate Mortgage/ARM | |
| Previous Owner | $130,000 | Credit Line Revolving | |
| Previous Owner | $100,000 | Credit Line Revolving | |
| Previous Owner | $975,000 | Unknown | |
| Previous Owner | $945,000 | Negative Amortization | |
| Previous Owner | $100,000 | Credit Line Revolving | |
| Previous Owner | $47,532 | Credit Line Revolving | |
| Previous Owner | $650,000 | Purchase Money Mortgage | |
| Previous Owner | $262,000 | Purchase Money Mortgage | |
| Previous Owner | $227,000 | Unknown |
Property History
| Date | Event | Price | Change | Sq Ft Price |
|---|---|---|---|---|
| 01/31/2025 01/31/25 | Sold | $1,980,000 | -1.0% | $643 / Sq Ft |
| 01/14/2025 01/14/25 | Pending | -- | -- | -- |
| 01/10/2025 01/10/25 | Price Changed | $2,000,000 | -4.8% | $650 / Sq Ft |
| 10/01/2024 10/01/24 | For Sale | $2,100,000 | +81.8% | $682 / Sq Ft |
| 06/10/2016 06/10/16 | Sold | $1,155,000 | -7.6% | $375 / Sq Ft |
| 04/26/2016 04/26/16 | Pending | -- | -- | -- |
| 04/21/2016 04/21/16 | Price Changed | $1,250,000 | +4.3% | $406 / Sq Ft |
| 03/09/2016 03/09/16 | For Sale | $1,199,000 | -- | $389 / Sq Ft |
Tax History Compared to Growth
Tax History
| Year | Tax Paid | Tax Assessment Tax Assessment Total Assessment is a certain percentage of the fair market value that is determined by local assessors to be the total taxable value of land and additions on the property. | Land | Improvement |
|---|---|---|---|---|
| 2024 | $13,802 | $1,340,474 | $989,513 | $350,961 |
| 2023 | $13,476 | $1,314,191 | $970,111 | $344,080 |
| 2022 | $13,237 | $1,288,423 | $951,089 | $337,334 |
| 2021 | $12,973 | $1,263,160 | $932,440 | $330,720 |
| 2020 | $12,858 | $1,250,208 | $922,879 | $327,329 |
| 2019 | $12,601 | $1,225,695 | $904,784 | $320,911 |
| 2018 | $12,366 | $1,201,662 | $887,043 | $314,619 |
| 2017 | $12,120 | $1,178,100 | $869,650 | $308,450 |
| 2016 | $10,206 | $995,660 | $666,933 | $328,727 |
| 2015 | $10,082 | $980,705 | $656,915 | $323,790 |
| 2014 | $9,600 | $936,000 | $644,047 | $291,953 |
Agents Affiliated with this Home
-
Jim Bishop

Seller's Agent in 2025
Jim Bishop
Berkshire Hathaway HomeService
(949) 464-8136
29 in this area
95 Total Sales
-
Doug Harris

Seller's Agent in 2016
Doug Harris
Regency Real Estate Brokers
(949) 466-5377
49 Total Sales
-
Erin Harris

Seller Co-Listing Agent in 2016
Erin Harris
Regency Real Estate Brokers
(949) 212-3988
37 Total Sales
-
Erica Zheng

Buyer's Agent in 2016
Erica Zheng
Sam Mu Team Inc.
(626) 674-6069
1 in this area
62 Total Sales
Map
Source: California Regional Multiple Listing Service (CRMLS)
MLS Number: OC16049543
APN: 627-592-08
- 25792 Maple View Dr
- 25712 Wood Brook Rd
- 26701 Laurel Crest Dr
- 26821 Moore Oaks Rd
- 26752 Devonshire Rd
- 26195 Oroville Place
- 26942 Willow Tree Ln
- 26962 Willow Tree Ln
- 25782 Highplains Terrace
- 26171 Glen Canyon Dr
- 27088 Ironwood Dr
- 25492 Spotted Pony Ln
- 26071 Glen Canyon Dr
- 27153 Woodbluff Rd
- 26631 La Sierra Dr
- 26532 Via Marina
- 26356 Sorrell Place
- 26021 Flintlock Ln
- 25852 Desert Trail
- 26536 Morena Dr
