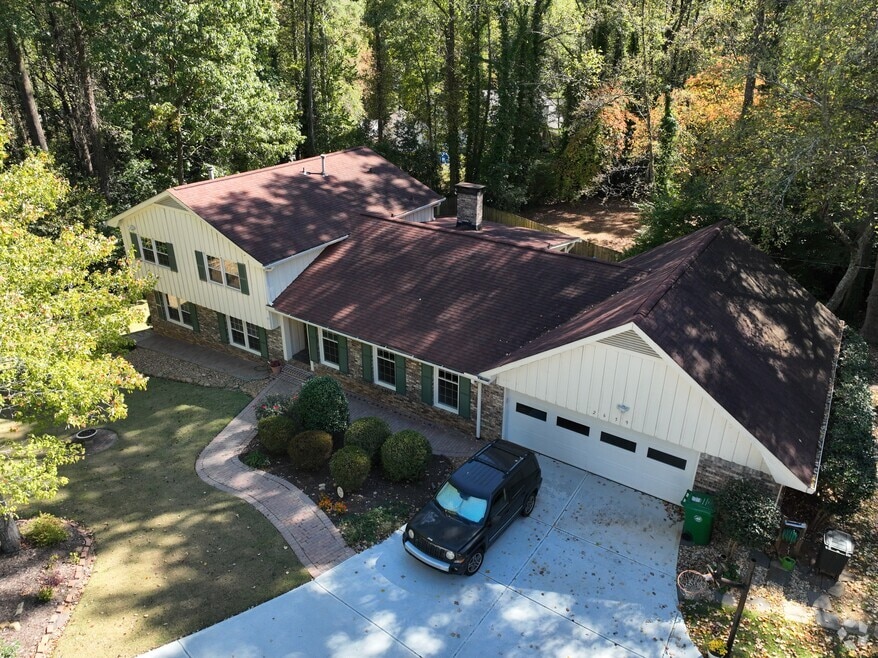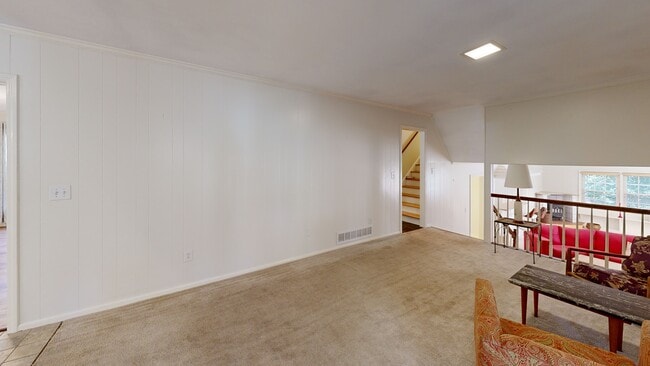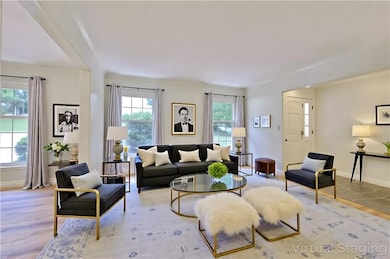Nestled in the highly sought-after Dunwoody North Swim & Tennis Community, this exceptional and fully finished Split level home offers the perfect blend of timeless charm, modern smart-home functionality, and endless opportunities for both relaxation and entertainment. From the lush, zoysia-carpeted lawn and vibrant, flowering gardens to the serene poolside oasis with a 36'x18' Pebble Tec saltwater pool adjustable lighting, plumbed for waterslide, brick paver decking, expansive screened porch and deck with lighting, natural gas and water hookups, ready for your dream outdoor kitchen, this property is designed to entertain at every turn. Inside, a chef’s kitchen with a 5 burner gas cooktop, granite counters, double ovens, custom cabinetry, and commercial-grade ventilation, flows into multiple versatile living spaces, including home office/ hobby room/ expanded pantry, two family rooms, one with a wet bar, and bonus areas for work or play. Spa-inspired bathrooms boast high-end features including a combination of floating benches, Kohler digital dual head regulator with touch control panels, both inside and outside the shower, two showers have wall lighting with full RGBW color changing light arrays with color selection touch panel to match the mood, quiet exhaust fans and showers valves are thermostatically controlled. "Winter's Coming"- so cozy up to a wood-burning fireplace or the Jøtul clean burning, wood-burning stove that will warm that winter chill. Additional features include: New Driveway, 2025, New living & dining room flooring in 2025, renovated deck 2024, hot water heater in 2023, sophisticatedly renovated bathrooms 2019-2023, one of two HVAC replaced 2021, pantry workspace w/ full wall storage system and partially heated tile floor in 2019, window replacements in 2016, upgraded lighting and energy-efficient systems. Every corner of this home is crafted for comfort, luxury, and style. Abundant storage throughout, including garage permanent stairs to the garage attic, workshop spaces and controlled garage door by smartphone app. Close proximity to top-rated schools, parks and community pool, Dunwoody North Driving Club, includes a newer pool, covered baby pool, multiple swim & tennis teams, cantina, covered picnic tables, grilling area & year-round activities for all ages. Dunwoody's biggest gem is 110+ acre Brook Run Park, featuring two baseball fields, an amphitheater, community garden, greenhouse, scenic walking trails, open fields, numerous soccer fields, picnic and concert pavilions, playground, skate park, two dog parks, live music, and nonstop events. Make this truly rare and remarkable home buying opportunity in Dunwoody North, one of Dunwoody’s most vibrant and welcoming neighborhoods, your next home.






