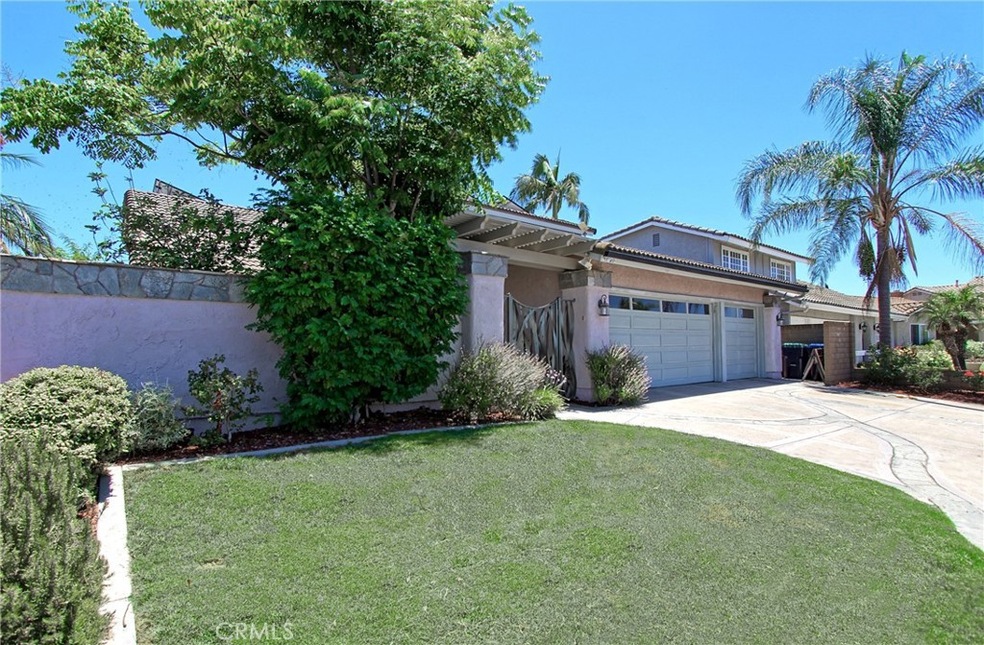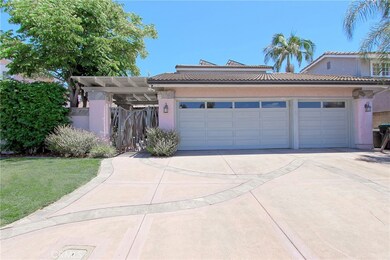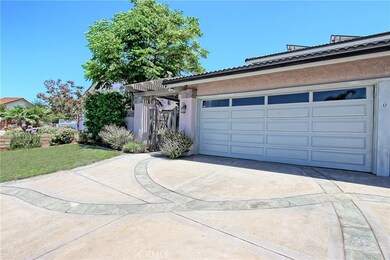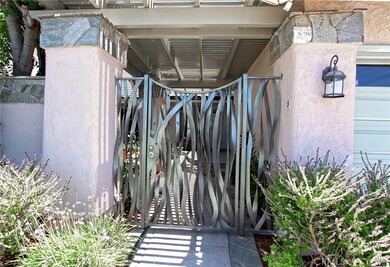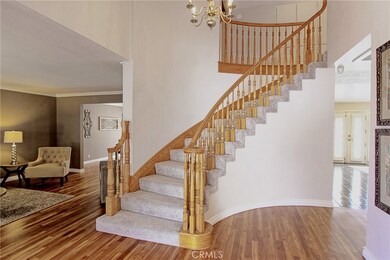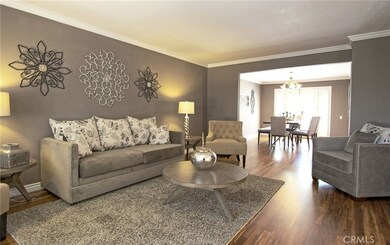
26592 Tampico Place Mission Viejo, CA 92691
Highlights
- Fishing
- Contemporary Architecture
- Main Floor Bedroom
- Montevideo Elementary School Rated A-
- Wood Flooring
- Granite Countertops
About This Home
As of January 2025So many upgrades Cul d Sac location level street 5 bedroom house, 2.5 bathrooms, 3-car garage, Forced air heat AC, Whole house exhaust fan, Fully owned 8.3 kilowatt solar system owner states that electricity bill average is $740 per year total, Flagstone on walls in courtyard, custom flagstone front steps, Flagstone designs in colored driveway, fiber imbedded concrete for strength, Custom Iron Gate on fully enclosed courtyard patio, Concrete tile roof, Plantation shutters, French Doors, Kitchen is open to the family room, and offers extensive storage, Full bayed window in kitchen, Huge Brazilian quartz countertops and eating counter for 6 in kitchen Granite countertops in all bathrooms, Recessed led lighting in many rooms, Rare engineered teak hardwood flooring in entry, living room, dining room, Crown molding in living room and dining room, Bay Window area in the living room, Upstairs bedroom #4 is double sized with two closets and built-in student desk, can be reconfigured into a 6th bedroom, Downstairs bedroom #5 has closet with plumbing and can be used as an office, Recessed panel indoor doors throughout, Large Pantry cabinet with swivel out shelves, extensive custom storage throughout kitchen, Double Electric Wall Oven, Gas Cooktop with electric barbecue/griddle, Built-in Sub Zero refrigerator with ice/water in door and wood door panels that match cabinets, Trash Compactor for Recyclables, Wide Triple kitchen sink, Reverse osmosis water system in kitchen, White-washed maple cabinetry in kitchen and bathrooms, Recirculating hot water system, No-salt soft water system, Upstairs Laundry Room with laundry sink and work area, Downstairs storage room, Ceiling fans in Bedrooms and Family Room, Oak curved stair rail, Ceramic tile kitchen floor, Brazilian Rosewood hardwood flooring in master bedroom, closet and in vanity area, Walk- in closet with built-in cabinets in master bedroom, Wiring for surround sound in family room with high-end surround sound speakers, Brick fireplace with gas log, Natural Gas outlet for barbecue in back of house, Garage Cabinets and work bench, 220-Volt outlet in garage, Large storage area above garage, Large attic storage area accessible from Master bedroom closet, Block wall surrounding backyard
Home Details
Home Type
- Single Family
Est. Annual Taxes
- $12,972
Year Built
- Built in 1972
Lot Details
- 6,324 Sq Ft Lot
- Cul-De-Sac
- Block Wall Fence
- Sprinkler System
Parking
- 3 Car Attached Garage
- Workshop in Garage
- Three Garage Doors
- Garage Door Opener
- Driveway
- On-Street Parking
Home Design
- Contemporary Architecture
- Turnkey
- Slab Foundation
- Interior Block Wall
- Concrete Roof
Interior Spaces
- 2,882 Sq Ft Home
- 2-Story Property
- Central Vacuum
- Built-In Features
- Ceiling Fan
- Gas Fireplace
- Awning
- Family Room with Fireplace
- Family Room Off Kitchen
- Living Room
- Home Office
- Attic Fan
Kitchen
- Country Kitchen
- Open to Family Room
- Breakfast Bar
- <<doubleOvenToken>>
- Electric Oven
- <<builtInRangeToken>>
- Range Hood
- <<microwave>>
- Ice Maker
- Dishwasher
- Kitchen Island
- Granite Countertops
- Quartz Countertops
- Tile Countertops
- Built-In Trash or Recycling Cabinet
- Trash Compactor
- Instant Hot Water
Flooring
- Wood
- Carpet
Bedrooms and Bathrooms
- 5 Bedrooms | 1 Main Level Bedroom
- Walk-In Closet
- Granite Bathroom Countertops
- Dual Vanity Sinks in Primary Bathroom
- <<tubWithShowerToken>>
- Walk-in Shower
- Exhaust Fan In Bathroom
Laundry
- Laundry Room
- Laundry on upper level
Home Security
- Carbon Monoxide Detectors
- Fire and Smoke Detector
Outdoor Features
- Slab Porch or Patio
Utilities
- Central Heating and Cooling System
- Vented Exhaust Fan
- 220 Volts in Garage
- Hot Water Circulator
- Water Heater
Listing and Financial Details
- Tax Lot 24
- Tax Tract Number 7026
- Assessor Parcel Number 80933124
- $20 per year additional tax assessments
Community Details
Overview
- No Home Owners Association
- Madrid Subdivision
Recreation
- Fishing
- Park
Ownership History
Purchase Details
Home Financials for this Owner
Home Financials are based on the most recent Mortgage that was taken out on this home.Purchase Details
Home Financials for this Owner
Home Financials are based on the most recent Mortgage that was taken out on this home.Purchase Details
Home Financials for this Owner
Home Financials are based on the most recent Mortgage that was taken out on this home.Similar Homes in Mission Viejo, CA
Home Values in the Area
Average Home Value in this Area
Purchase History
| Date | Type | Sale Price | Title Company |
|---|---|---|---|
| Gift Deed | -- | Lawyers Title Company | |
| Grant Deed | $1,402,000 | Lawyers Title | |
| Gift Deed | -- | Lawyers Title Company | |
| Deed | -- | Wfg National Title | |
| Grant Deed | $1,235,000 | Wfg National Title |
Mortgage History
| Date | Status | Loan Amount | Loan Type |
|---|---|---|---|
| Open | $1,150,000 | Construction | |
| Previous Owner | $926,250 | New Conventional | |
| Previous Owner | $926,250 | New Conventional | |
| Previous Owner | $100,000 | Credit Line Revolving | |
| Previous Owner | $50,000 | Credit Line Revolving | |
| Previous Owner | $297,200 | Unknown | |
| Previous Owner | $50,000 | Credit Line Revolving | |
| Previous Owner | $275,000 | Unknown | |
| Previous Owner | $41,000 | Credit Line Revolving |
Property History
| Date | Event | Price | Change | Sq Ft Price |
|---|---|---|---|---|
| 06/20/2025 06/20/25 | For Sale | $1,859,000 | +32.6% | $645 / Sq Ft |
| 01/29/2025 01/29/25 | Sold | $1,401,975 | -6.5% | $486 / Sq Ft |
| 11/19/2024 11/19/24 | Price Changed | $1,499,000 | -5.7% | $520 / Sq Ft |
| 10/05/2024 10/05/24 | Price Changed | $1,590,000 | -6.5% | $552 / Sq Ft |
| 09/12/2024 09/12/24 | For Sale | $1,700,000 | +37.7% | $590 / Sq Ft |
| 10/14/2022 10/14/22 | Sold | $1,235,000 | -4.6% | $429 / Sq Ft |
| 09/04/2022 09/04/22 | Pending | -- | -- | -- |
| 08/16/2022 08/16/22 | Price Changed | $1,295,000 | -2.3% | $449 / Sq Ft |
| 08/02/2022 08/02/22 | Price Changed | $1,325,000 | -5.0% | $460 / Sq Ft |
| 07/02/2022 07/02/22 | For Sale | $1,395,000 | -- | $484 / Sq Ft |
Tax History Compared to Growth
Tax History
| Year | Tax Paid | Tax Assessment Tax Assessment Total Assessment is a certain percentage of the fair market value that is determined by local assessors to be the total taxable value of land and additions on the property. | Land | Improvement |
|---|---|---|---|---|
| 2024 | $12,972 | $1,259,700 | $1,064,479 | $195,221 |
| 2023 | $12,665 | $1,235,000 | $1,043,606 | $191,394 |
| 2022 | $5,353 | $526,893 | $304,945 | $221,948 |
| 2021 | $5,245 | $516,562 | $298,965 | $217,597 |
| 2020 | $5,270 | $511,266 | $295,900 | $215,366 |
| 2019 | $5,165 | $501,242 | $290,098 | $211,144 |
| 2018 | $5,068 | $491,414 | $284,410 | $207,004 |
| 2017 | $4,967 | $481,779 | $278,833 | $202,946 |
| 2016 | $4,886 | $472,333 | $273,366 | $198,967 |
| 2015 | $4,827 | $465,239 | $269,260 | $195,979 |
| 2014 | $4,722 | $456,126 | $263,985 | $192,141 |
Agents Affiliated with this Home
-
Dalileh Sajjadi

Seller's Agent in 2025
Dalileh Sajjadi
First Team Real Estate
(310) 927-4270
17 in this area
48 Total Sales
-
Steven Mino

Seller's Agent in 2025
Steven Mino
Coldwell Banker Realty
(949) 300-7412
8 in this area
94 Total Sales
-
Dennis Gournias

Seller Co-Listing Agent in 2025
Dennis Gournias
First Team Real Estate
(949) 783-2400
15 in this area
39 Total Sales
-
Mel Peyton
M
Seller's Agent in 2022
Mel Peyton
OC Homes Realty
(949) 584-5712
5 in this area
21 Total Sales
-
Barry Tobin

Buyer's Agent in 2022
Barry Tobin
Coldwell Banker Realty
(949) 499-1320
1 in this area
14 Total Sales
Map
Source: California Regional Multiple Listing Service (CRMLS)
MLS Number: OC22143242
APN: 809-331-24
- 26702 Via Linares
- 23681 San Esteban Dr
- 26166 Los Viveros Unit 222
- 23252 La Mar Unit C
- 26231 Avenida Calidad
- 23441 Via Ronda
- 26205 La Real Unit E
- 26152 La Real Unit C400
- 26191 La Real Unit B
- 23391 La Crescenta Unit 270C
- 26211 Avenida Deseo
- 26517 Via Damasco Unit 40
- 23281 Via Bahia
- 23061 Via San Gabriel
- 24202 Carrillo Dr
- 27022 Mariscal Ln
- 26731 Sinforosa Dr
- 26444 Via Roble Unit 38
- 26284 Via Roble Unit 2
- 23018 Via Cereza Unit A1
