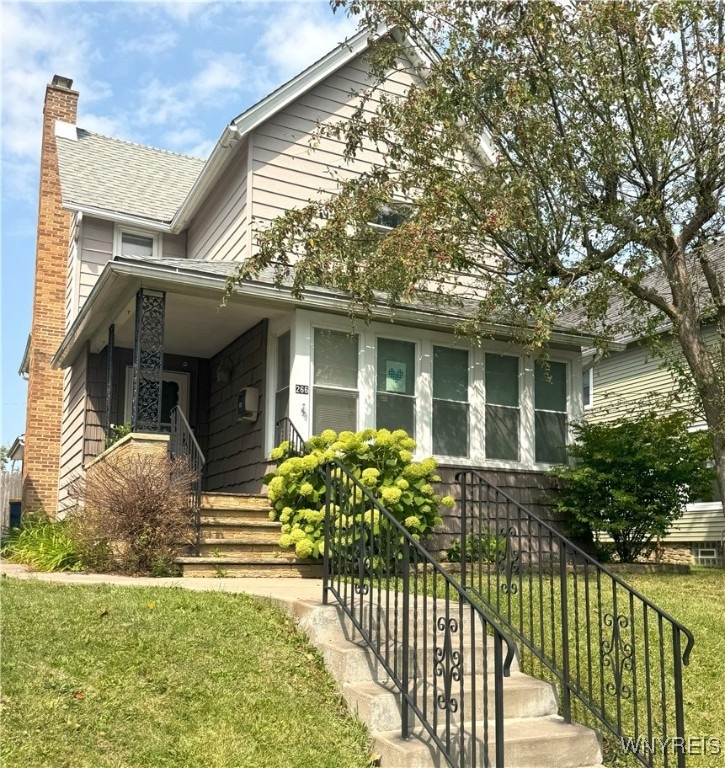266 Chestnut St Lockport, NY 14094
Estimated payment $1,609/month
Highlights
- Wood Flooring
- Bonus Room
- Solid Surface Countertops
- 1 Fireplace
- Sun or Florida Room
- Formal Dining Room
About This Home
Welcome home...Just unpack and enjoy! This spacious home has plenty of room for entertainment and living your best life. Step into the large formal living-room complete with a gorgeous stone fireplace (gas) perfect for those cozy evenings. The updated kitchen (2024) has SS appliances, new cabinetry, tile backsplash, new countertops and a butcher's block area that opens directly to the formal dining room - perfect for hosting family & friends. The good-sized family room with tons of natural light has French doors that lead to the covered patio area...great for those summer nights. You will also love the 1st floor laundry room with plenty of space for extra storage and a half-bath located on the 1st level. The 2nd floor has an updated full bath, and 3 good sized bedrooms all with large closets. The primary bedroom has newer carpet and 2 walk in closets. Beautiful woodwork throughout the house & some rooms have been freshly painted. Roof (19), Chimney liner (15), newer blown insulation (11) and the furnace is just 10 years young. 2.5 car garage leads to lovely and fully fenced backyard. Showings begin immediately. Open House Wednesday September 17th from 5-7PM – offers if any due Thurs Sept 18th at NOON. (escalation clauses will be accepted)
Listing Agent
Listing by WNY Metro Roberts Realty Brokerage Phone: 716-875-2211 License #10401314134 Listed on: 09/11/2025
Co-Listing Agent
Listing by WNY Metro Roberts Realty Brokerage Phone: 716-875-2211 License #10401268707
Open House Schedule
-
Wednesday, September 17, 20255:00 to 7:00 pm9/17/2025 5:00:00 PM +00:009/17/2025 7:00:00 PM +00:00Add to Calendar
Home Details
Home Type
- Single Family
Est. Annual Taxes
- $5,499
Year Built
- Built in 1890
Lot Details
- 5,227 Sq Ft Lot
- Lot Dimensions are 33x154
- Property is Fully Fenced
- Rectangular Lot
Parking
- 2.5 Car Detached Garage
- Garage Door Opener
- Driveway
Home Design
- Stone Foundation
- Shake Siding
- Vinyl Siding
Interior Spaces
- 1,876 Sq Ft Home
- 2-Story Property
- Ceiling Fan
- 1 Fireplace
- Formal Dining Room
- Bonus Room
- Sun or Florida Room
Kitchen
- Gas Oven
- Gas Range
- Microwave
- Dishwasher
- Solid Surface Countertops
Flooring
- Wood
- Carpet
- Vinyl
Bedrooms and Bathrooms
- 3 Bedrooms
Laundry
- Laundry Room
- Dryer
- Washer
Basement
- Partial Basement
- Sump Pump
Outdoor Features
- Porch
Schools
- Roy Kelley Elementary School
- Emmet Belknap Middle School
- Lockport High School
Utilities
- Zoned Heating
- Heating System Uses Gas
- Baseboard Heating
- Programmable Thermostat
- Gas Water Heater
- High Speed Internet
- Cable TV Available
Community Details
- Lockport Village Subdivision
Listing and Financial Details
- Tax Lot 39
- Assessor Parcel Number 290900-109-049-0001-039-000
Map
Home Values in the Area
Average Home Value in this Area
Tax History
| Year | Tax Paid | Tax Assessment Tax Assessment Total Assessment is a certain percentage of the fair market value that is determined by local assessors to be the total taxable value of land and additions on the property. | Land | Improvement |
|---|---|---|---|---|
| 2024 | $3,271 | $168,000 | $5,100 | $162,900 |
| 2023 | $3,271 | $162,000 | $5,100 | $156,900 |
| 2022 | $2,221 | $145,000 | $5,100 | $139,900 |
| 2021 | $1,768 | $71,800 | $4,600 | $67,200 |
| 2020 | $2,073 | $71,800 | $4,600 | $67,200 |
| 2019 | $621 | $71,800 | $4,600 | $67,200 |
| 2018 | $1,286 | $71,800 | $4,600 | $67,200 |
| 2017 | $1,257 | $71,800 | $4,600 | $67,200 |
| 2016 | $1,167 | $71,800 | $4,600 | $67,200 |
| 2015 | -- | $71,800 | $4,600 | $67,200 |
| 2014 | -- | $71,800 | $4,600 | $67,200 |
Property History
| Date | Event | Price | Change | Sq Ft Price |
|---|---|---|---|---|
| 09/11/2025 09/11/25 | For Sale | $215,900 | +48.9% | $115 / Sq Ft |
| 12/28/2020 12/28/20 | Sold | $145,000 | +11.6% | $90 / Sq Ft |
| 09/29/2020 09/29/20 | Pending | -- | -- | -- |
| 09/11/2020 09/11/20 | For Sale | $129,900 | -- | $80 / Sq Ft |
Purchase History
| Date | Type | Sale Price | Title Company |
|---|---|---|---|
| Warranty Deed | $145,000 | None Available | |
| Interfamily Deed Transfer | -- | None Available | |
| Deed | -- | -- | |
| Deed | $55,000 | -- | |
| Deed | $63,000 | -- |
Mortgage History
| Date | Status | Loan Amount | Loan Type |
|---|---|---|---|
| Open | $145,000 | New Conventional |
Source: Western New York Real Estate Information Services (WNYREIS)
MLS Number: B1636122
APN: 290900-109-049-0001-039-000
- 42 Howard Ave
- 55 Franklin Ave Unit 1
- 461 High St
- 135 Ontario St Unit 4
- 111 Cottage St
- 295-321 Beattie Ave
- 115 Willow St
- 375 West Ave
- 375 West Ave
- 560 S Transit St
- 6147 Ruhlmann Rd
- 5724 Glendale Dr
- 6367 Robinson Rd
- 261 Crestwood Dr Unit 261
- 7906 Slayton Settlement Rd Unit 12
- 6221 Tonawanda Creek Rd
- 20 Dockside Pkwy
- 5835 Unicorn Dr
- 2494 Hess Rd Unit 2
- 25 Coolbrook Ct Unit A







