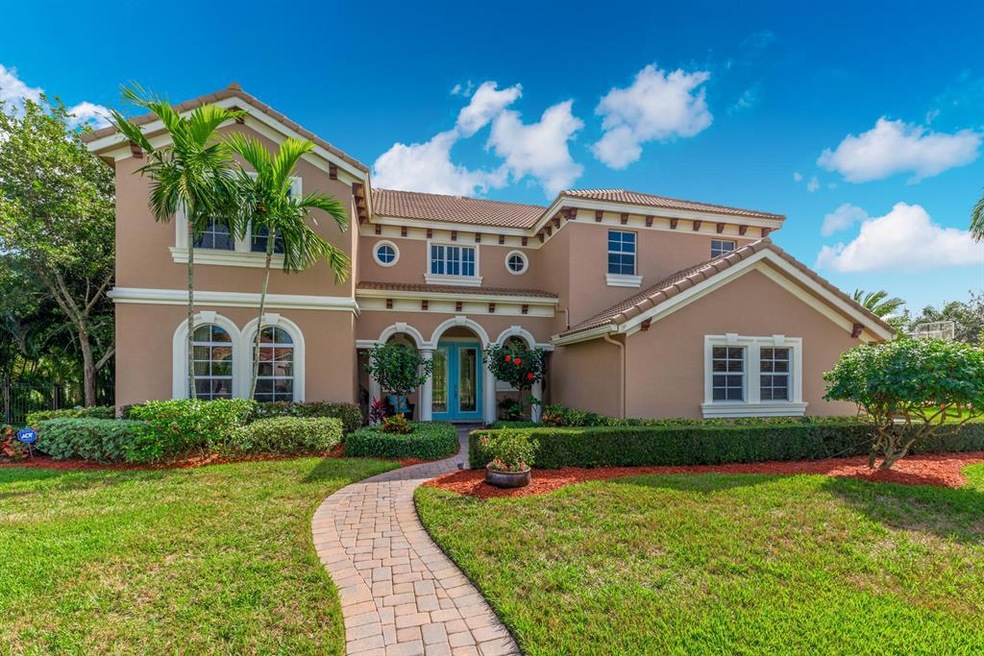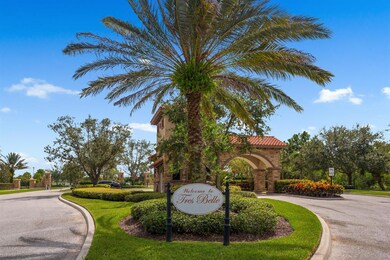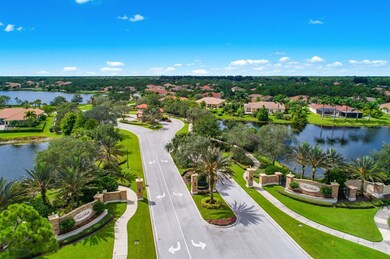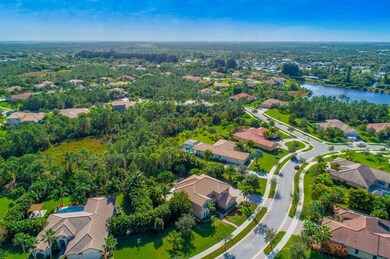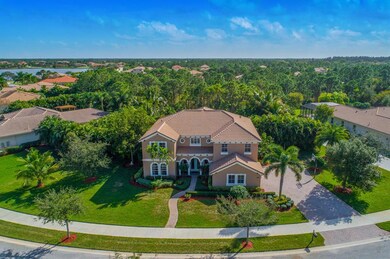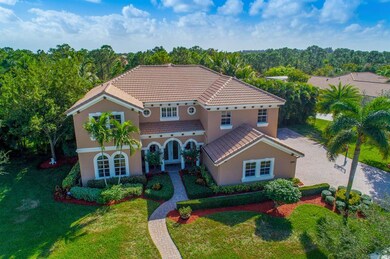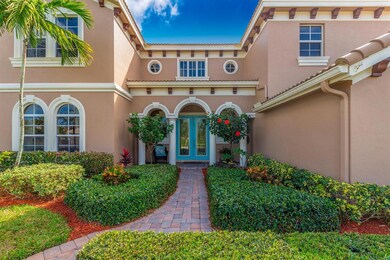
266 SE Ethan Terrace Stuart, FL 34997
South Stuart NeighborhoodHighlights
- Home Theater
- Gunite Pool
- Roman Tub
- South Fork High School Rated A-
- Fruit Trees
- Garden View
About This Home
As of February 2020Majestic estate home built like a fortress by MI Homes in the highly desirable gated community of Tres Belle. This 2-story CBS home has all impact doors and windows, a tile roof, and is situated on a half-acre with complete privacy and preserve views. Enjoy an open floor plan with volume ceilings, offering 5 bedrooms, 4 bathrooms, huge media/game room, a 3-car garage, and an extended over-sized driveway. As you enter the beautiful foyer and walk into the great room with coffered ceiling, the natural light floods the space from the triple slider pocket doors that invite you to a private tropical oasis. You will love the custom built 38 x 18 salt-water lagoon pool with rock feature, waterfall, and spa, heated w/ natural gas. Entertaining is a breeze with the open
Last Agent to Sell the Property
Realty One Group Engage License #3408064 Listed on: 01/15/2020

Last Buyer's Agent
Joel Mulach
INI Realty License #510567

Home Details
Home Type
- Single Family
Est. Annual Taxes
- $8,780
Year Built
- Built in 2008
Lot Details
- Fenced
- Interior Lot
- Sprinkler System
- Fruit Trees
HOA Fees
- $314 Monthly HOA Fees
Parking
- 3 Car Attached Garage
- Garage Door Opener
- Driveway
Property Views
- Garden
- Pool
Home Design
- Mediterranean Architecture
- Spanish Tile Roof
- Tile Roof
Interior Spaces
- 4,040 Sq Ft Home
- 2-Story Property
- Built-In Features
- Bar
- High Ceiling
- Single Hung Metal Windows
- Blinds
- Entrance Foyer
- Great Room
- Formal Dining Room
- Home Theater
- Pull Down Stairs to Attic
Kitchen
- Breakfast Area or Nook
- Eat-In Kitchen
- Breakfast Bar
- <<builtInOvenToken>>
- Gas Range
- <<microwave>>
- Dishwasher
- Disposal
Flooring
- Carpet
- Laminate
- Ceramic Tile
Bedrooms and Bathrooms
- 5 Bedrooms
- Stacked Bedrooms
- Closet Cabinetry
- Walk-In Closet
- 4 Full Bathrooms
- Dual Sinks
- Roman Tub
- Jettted Tub and Separate Shower in Primary Bathroom
Laundry
- Laundry Room
- Dryer
- Washer
- Laundry Tub
Home Security
- Home Security System
- Security Gate
- Intercom
- Impact Glass
- Fire and Smoke Detector
Pool
- Gunite Pool
- Saltwater Pool
- Pool Equipment or Cover
Outdoor Features
- Patio
Utilities
- Forced Air Zoned Heating and Cooling System
- Heat Strip
- Well
- Gas Water Heater
- Cable TV Available
Listing and Financial Details
- Assessor Parcel Number 043941007000002900
Community Details
Overview
- Association fees include common areas, cable TV, reserve fund, security
- Tres Belle Pud Plat 1 Subdivision
Recreation
- Trails
Ownership History
Purchase Details
Home Financials for this Owner
Home Financials are based on the most recent Mortgage that was taken out on this home.Purchase Details
Purchase Details
Home Financials for this Owner
Home Financials are based on the most recent Mortgage that was taken out on this home.Purchase Details
Home Financials for this Owner
Home Financials are based on the most recent Mortgage that was taken out on this home.Purchase Details
Home Financials for this Owner
Home Financials are based on the most recent Mortgage that was taken out on this home.Similar Homes in the area
Home Values in the Area
Average Home Value in this Area
Purchase History
| Date | Type | Sale Price | Title Company |
|---|---|---|---|
| Warranty Deed | $800,000 | Attorney | |
| Interfamily Deed Transfer | -- | Attorney | |
| Warranty Deed | $640,000 | First American Title Ins Co | |
| Special Warranty Deed | $503,800 | Attorney | |
| Special Warranty Deed | $579,900 | K Title Company Llc |
Mortgage History
| Date | Status | Loan Amount | Loan Type |
|---|---|---|---|
| Open | $719,200 | New Conventional | |
| Open | $2,000,000 | Commercial | |
| Previous Owner | $418,000 | New Conventional | |
| Previous Owner | $400,000 | New Conventional | |
| Previous Owner | $412,000 | New Conventional | |
| Previous Owner | $117,000 | Credit Line Revolving | |
| Previous Owner | $375,000 | Purchase Money Mortgage |
Property History
| Date | Event | Price | Change | Sq Ft Price |
|---|---|---|---|---|
| 02/24/2020 02/24/20 | Sold | $800,000 | 0.0% | $198 / Sq Ft |
| 01/25/2020 01/25/20 | Pending | -- | -- | -- |
| 01/15/2020 01/15/20 | For Sale | $800,000 | +25.0% | $198 / Sq Ft |
| 05/22/2014 05/22/14 | Sold | $640,000 | -7.1% | $158 / Sq Ft |
| 04/22/2014 04/22/14 | Pending | -- | -- | -- |
| 02/06/2014 02/06/14 | For Sale | $689,000 | -- | $171 / Sq Ft |
Tax History Compared to Growth
Tax History
| Year | Tax Paid | Tax Assessment Tax Assessment Total Assessment is a certain percentage of the fair market value that is determined by local assessors to be the total taxable value of land and additions on the property. | Land | Improvement |
|---|---|---|---|---|
| 2025 | $9,438 | $606,305 | -- | -- |
| 2024 | $9,274 | $589,218 | -- | -- |
| 2023 | $9,274 | $572,057 | $0 | $0 |
| 2022 | $8,964 | $555,396 | $0 | $0 |
| 2021 | $9,013 | $539,220 | $0 | $0 |
| 2020 | $10,998 | $612,150 | $210,000 | $402,150 |
| 2019 | $8,780 | $521,581 | $0 | $0 |
| 2018 | $8,567 | $511,856 | $0 | $0 |
| 2017 | $7,754 | $501,328 | $0 | $0 |
| 2016 | $7,973 | $491,016 | $0 | $0 |
| 2015 | -- | $538,200 | $150,000 | $388,200 |
| 2014 | -- | $296,225 | $0 | $0 |
Agents Affiliated with this Home
-
Diane Horan
D
Seller's Agent in 2020
Diane Horan
Realty One Group Engage
(772) 260-9301
21 in this area
31 Total Sales
-
J
Buyer's Agent in 2020
Joel Mulach
INI Realty
-
Steven Froggatt

Seller's Agent in 2014
Steven Froggatt
The Keyes Company (Tequesta)
(561) 383-1680
8 in this area
98 Total Sales
Map
Source: BeachesMLS
MLS Number: R10592186
APN: 04-39-41-007-000-00290-0
- 155 SE Ethan Terrace
- 90 SE Ethan Terrace
- 7422 SE Belle Maison Dr
- 67 SE Ethan Terrace
- 102 SE Crestwood Cir
- 6766 SE Lost Pine Dr
- 6750 SE Lost Pine Dr Unit 19
- 6759 SE Lost Pine Dr Unit 67
- 6754 SE Lost Pine Dr Unit 20
- 6774 SE Lost Pine Dr
- 6770 SE Lost Pine Dr
- 6750 SE Lost Pine Dr
- 6754 SE Lost Pine Dr
- 6759 SE Lost Pine Dr
- 6715 SE Lost Pine Dr
- 6715 SE Lost Pine Dr
- 6715 SE Lost Pine Dr
- 6715 SE Lost Pine Dr
- 6715 SE Lost Pine Dr
- 6715 SE Lost Pine Dr
