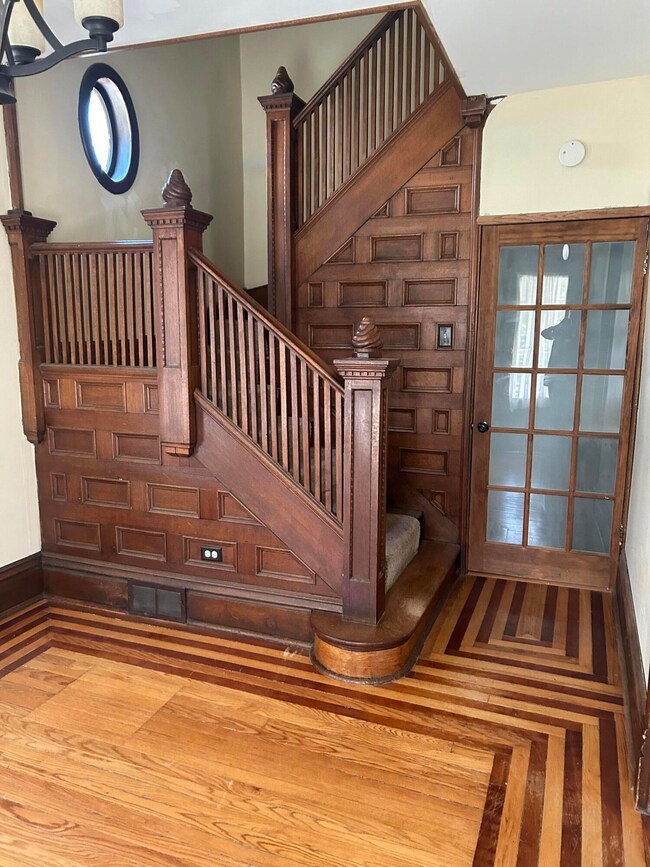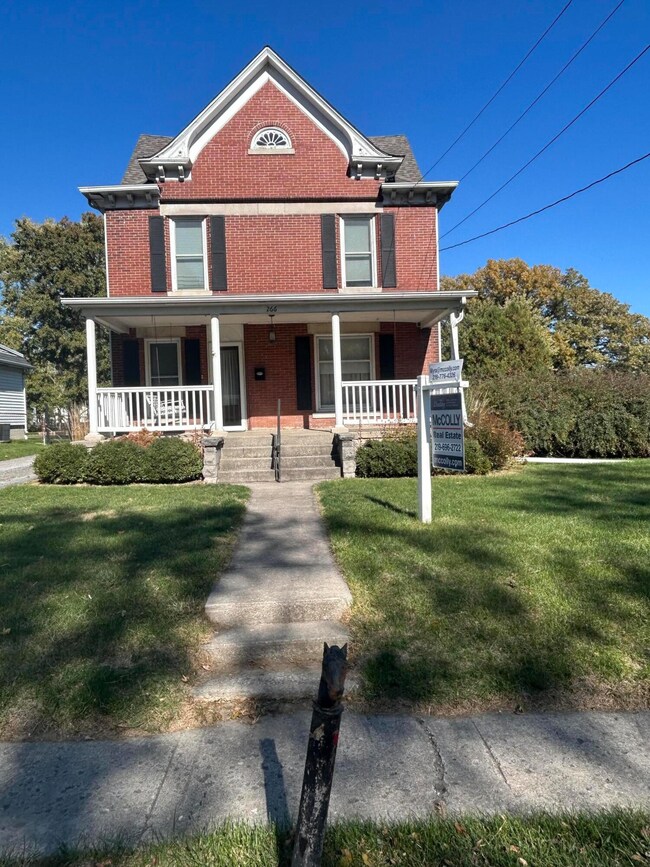
266 W Commercial Ave Lowell, IN 46356
Cedar Creek NeighborhoodHighlights
- Deck
- No HOA
- Dining Room
- Wood Flooring
- Forced Air Heating and Cooling System
- 2.5 Car Garage
About This Home
As of January 2025Back in 1889 Eldon Hayburst had this all brick home built as a wedding present for his bride Ida. The home a cross gabled roof, with steep pitches & new 30 year shingles in 2016. The front porch is supported by white columns. Lunette windows with unique teardrop shaped panels access the gables. There are modillion brackets along the cornice. The original hardwood floors have been given new life. The 960 square feet garage is well insulated for a perfect man cave. Furnace, with zoned heating, C/A, all new electric, plumbing, windows, carpet, laundry chute, and rec room in the attic were completely redone in 2012. In 2014, additional improvements include the ventless gas fireplace on the main level. The deck measures 24 x 24 on the North side of the home. The above ground pool boast a 12x10 deck in the backyard. A black rod fence surrounds this historic free classic home. Come tie up your horse out front and have a gander at this gem.
Last Agent to Sell the Property
McColly Real Estate License #RB14028176 Listed on: 05/28/2024

Home Details
Home Type
- Single Family
Est. Annual Taxes
- $4,974
Year Built
- Built in 1899
Lot Details
- 0.36 Acre Lot
- Lot Dimensions are 75 x 206
- Property fronts a state road
- Wrought Iron Fence
- Back Yard Fenced
Parking
- 2.5 Car Garage
- Garage Door Opener
Home Design
- Brick Foundation
Interior Spaces
- 2,658 Sq Ft Home
- 3-Story Property
- Ventless Fireplace
- Living Room with Fireplace
- Dining Room
- Attic Stairs
- Basement
Flooring
- Wood
- Carpet
Bedrooms and Bathrooms
- 3 Bedrooms
Outdoor Features
- Deck
Schools
- Oak Hill Elementary School
- Lowell Middle School
- Lowell Senior High School
Utilities
- Forced Air Heating and Cooling System
- Heating System Uses Natural Gas
Community Details
- No Home Owners Association
Listing and Financial Details
- Assessor Parcel Number 451923353025000008
Ownership History
Purchase Details
Home Financials for this Owner
Home Financials are based on the most recent Mortgage that was taken out on this home.Purchase Details
Home Financials for this Owner
Home Financials are based on the most recent Mortgage that was taken out on this home.Purchase Details
Purchase Details
Similar Homes in Lowell, IN
Home Values in the Area
Average Home Value in this Area
Purchase History
| Date | Type | Sale Price | Title Company |
|---|---|---|---|
| Warranty Deed | -- | Community Title Company | |
| Warranty Deed | -- | Community Title Co | |
| Special Warranty Deed | -- | Statewide Title Company Inc | |
| Sheriffs Deed | $55,944 | None Available |
Mortgage History
| Date | Status | Loan Amount | Loan Type |
|---|---|---|---|
| Open | $200,000 | New Conventional | |
| Previous Owner | $176,248 | FHA | |
| Previous Owner | $10,000 | Credit Line Revolving |
Property History
| Date | Event | Price | Change | Sq Ft Price |
|---|---|---|---|---|
| 01/31/2025 01/31/25 | Sold | $250,000 | -24.2% | $94 / Sq Ft |
| 01/06/2025 01/06/25 | Pending | -- | -- | -- |
| 10/07/2024 10/07/24 | Price Changed | $329,900 | -1.5% | $124 / Sq Ft |
| 05/28/2024 05/28/24 | For Sale | $334,900 | +81.0% | $126 / Sq Ft |
| 07/28/2015 07/28/15 | Sold | $185,000 | 0.0% | $70 / Sq Ft |
| 04/27/2015 04/27/15 | Pending | -- | -- | -- |
| 02/12/2015 02/12/15 | For Sale | $185,000 | -- | $70 / Sq Ft |
Tax History Compared to Growth
Tax History
| Year | Tax Paid | Tax Assessment Tax Assessment Total Assessment is a certain percentage of the fair market value that is determined by local assessors to be the total taxable value of land and additions on the property. | Land | Improvement |
|---|---|---|---|---|
| 2024 | $6,473 | $261,400 | $30,700 | $230,700 |
| 2023 | $4,889 | $244,200 | $30,700 | $213,500 |
| 2022 | $2,258 | $228,600 | $30,700 | $197,900 |
| 2021 | $1,979 | $200,800 | $25,100 | $175,700 |
| 2020 | $1,947 | $197,100 | $25,100 | $172,000 |
| 2019 | $1,969 | $190,200 | $25,100 | $165,100 |
| 2018 | $2,111 | $183,400 | $25,100 | $158,300 |
| 2017 | $1,804 | $154,300 | $21,700 | $132,600 |
| 2016 | $1,662 | $154,300 | $21,700 | $132,600 |
| 2014 | $1,588 | $147,900 | $21,600 | $126,300 |
| 2013 | $1,648 | $146,900 | $21,700 | $125,200 |
Agents Affiliated with this Home
-
Myra Harris

Seller's Agent in 2025
Myra Harris
McColly Real Estate
(219) 776-4326
24 in this area
78 Total Sales
-
Daniel Cacich

Buyer's Agent in 2025
Daniel Cacich
Coldwell Banker Real Estate Gr
(219) 670-0334
3 in this area
140 Total Sales
-
Patricia Taylor

Buyer's Agent in 2015
Patricia Taylor
McColly Real Estate
(219) 508-6281
7 Total Sales
Map
Source: Northwest Indiana Association of REALTORS®
MLS Number: 804377
APN: 45-19-23-353-025.000-008
- 285 W Commercial Ave
- 288 W Commercial Ave
- 101 N Nichols St
- 236 W Commercial Ave
- 241R Washington St
- 115 N Nichols St
- 367 Commanche Dr Unit 10
- 350 Willow St
- 430 Dogwood Ln
- 330 Willow St
- 18405 Cline St
- 643 Cheyenne Dr
- 773 Surrey Dr
- 17433-Approx Grant St
- 789 W Oakley Ave
- 427 E Commercial Ave
- 420 E Main St
- 18582 Percy Ln
- 8307 Kannon Dr
- 8313 Kannon Dr






