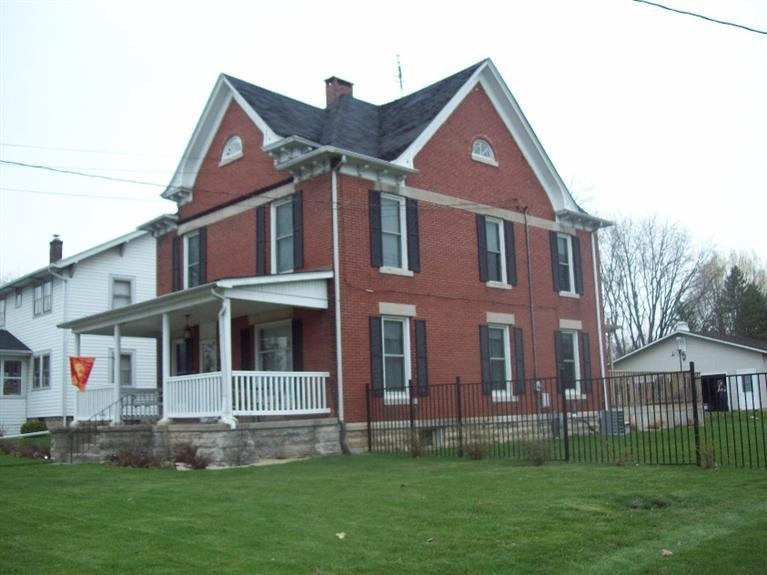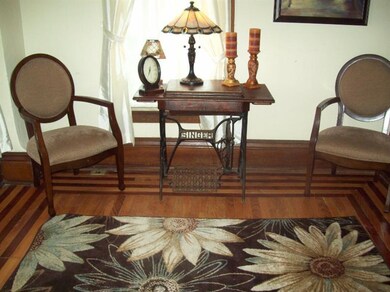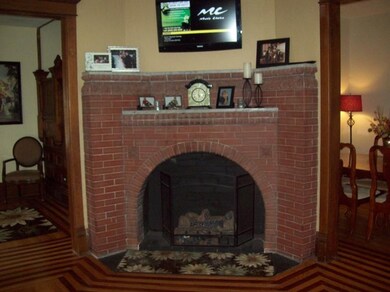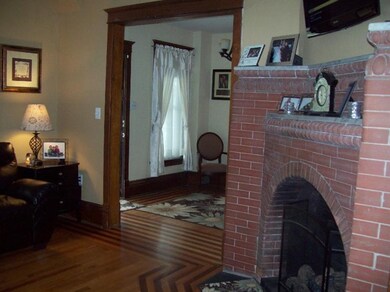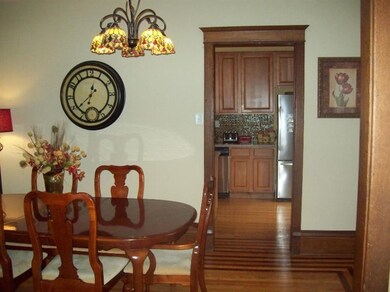
266 W Commercial Ave Lowell, IN 46356
Cedar Creek NeighborhoodHighlights
- Above Ground Pool
- Great Room
- 2.5 Car Detached Garage
- Deck
- Formal Dining Room
- Cooling Available
About This Home
As of January 2025This old house is newly redone from the furnace(zoned heating), A/C, electric, plumbing, refinished hardwood floors, windows, carpet, laundry shoot on the upper level, great room in the open attic, in 2012. Added touches in 2014 includes a ventless gas fireplace in the living area, 25 x 20 deck off the North door, the above ground pool with 12 x 10 deck, black rod fence that frames the Ole' vintage charm of this once well known Historical Home. Eldon Hayhurst's family would never recognize the old home place after all the upgrades. Change is a good thing! Garage added in 1965(new siding) that is 960 square foot with storage area on the upper level. Original horse tie out front. Easy access to major highways is a bonus, I-65 to the east, Rt 41 to the west.
Last Agent to Sell the Property
McColly Real Estate License #RB14028176 Listed on: 02/12/2015

Home Details
Home Type
- Single Family
Est. Annual Taxes
- $1,650
Year Built
- Built in 1899
Lot Details
- 0.36 Acre Lot
- Lot Dimensions are 75 x 206
- Fenced
Parking
- 2.5 Car Detached Garage
Home Design
- Brick Exterior Construction
Interior Spaces
- 2,658 Sq Ft Home
- 3-Story Property
- Great Room
- Living Room with Fireplace
- Formal Dining Room
- Attic Stairs
- Basement
Bedrooms and Bathrooms
- 3 Bedrooms
- Bathroom on Main Level
Laundry
- Laundry Room
- Laundry on main level
Outdoor Features
- Above Ground Pool
- Deck
- Outdoor Storage
Utilities
- Cooling Available
- Forced Air Heating System
- Heating System Uses Natural Gas
Community Details
- Net Lease
Listing and Financial Details
- Assessor Parcel Number 451923353025000008
Ownership History
Purchase Details
Home Financials for this Owner
Home Financials are based on the most recent Mortgage that was taken out on this home.Purchase Details
Home Financials for this Owner
Home Financials are based on the most recent Mortgage that was taken out on this home.Purchase Details
Purchase Details
Similar Homes in Lowell, IN
Home Values in the Area
Average Home Value in this Area
Purchase History
| Date | Type | Sale Price | Title Company |
|---|---|---|---|
| Warranty Deed | -- | Community Title Company | |
| Warranty Deed | -- | Community Title Co | |
| Special Warranty Deed | -- | Statewide Title Company Inc | |
| Sheriffs Deed | $55,944 | None Available |
Mortgage History
| Date | Status | Loan Amount | Loan Type |
|---|---|---|---|
| Open | $200,000 | New Conventional | |
| Previous Owner | $176,248 | FHA | |
| Previous Owner | $10,000 | Credit Line Revolving |
Property History
| Date | Event | Price | Change | Sq Ft Price |
|---|---|---|---|---|
| 01/31/2025 01/31/25 | Sold | $250,000 | -24.2% | $94 / Sq Ft |
| 01/06/2025 01/06/25 | Pending | -- | -- | -- |
| 10/07/2024 10/07/24 | Price Changed | $329,900 | -1.5% | $124 / Sq Ft |
| 05/28/2024 05/28/24 | For Sale | $334,900 | +81.0% | $126 / Sq Ft |
| 07/28/2015 07/28/15 | Sold | $185,000 | 0.0% | $70 / Sq Ft |
| 04/27/2015 04/27/15 | Pending | -- | -- | -- |
| 02/12/2015 02/12/15 | For Sale | $185,000 | -- | $70 / Sq Ft |
Tax History Compared to Growth
Tax History
| Year | Tax Paid | Tax Assessment Tax Assessment Total Assessment is a certain percentage of the fair market value that is determined by local assessors to be the total taxable value of land and additions on the property. | Land | Improvement |
|---|---|---|---|---|
| 2024 | $6,473 | $261,400 | $30,700 | $230,700 |
| 2023 | $4,889 | $244,200 | $30,700 | $213,500 |
| 2022 | $2,258 | $228,600 | $30,700 | $197,900 |
| 2021 | $1,979 | $200,800 | $25,100 | $175,700 |
| 2020 | $1,947 | $197,100 | $25,100 | $172,000 |
| 2019 | $1,969 | $190,200 | $25,100 | $165,100 |
| 2018 | $2,111 | $183,400 | $25,100 | $158,300 |
| 2017 | $1,804 | $154,300 | $21,700 | $132,600 |
| 2016 | $1,662 | $154,300 | $21,700 | $132,600 |
| 2014 | $1,588 | $147,900 | $21,600 | $126,300 |
| 2013 | $1,648 | $146,900 | $21,700 | $125,200 |
Agents Affiliated with this Home
-
Myra Harris

Seller's Agent in 2025
Myra Harris
McColly Real Estate
(219) 776-4326
24 in this area
78 Total Sales
-
Daniel Cacich

Buyer's Agent in 2025
Daniel Cacich
Coldwell Banker Real Estate Gr
(219) 670-0334
3 in this area
140 Total Sales
-
Patricia Taylor

Buyer's Agent in 2015
Patricia Taylor
McColly Real Estate
(219) 508-6281
7 Total Sales
Map
Source: Northwest Indiana Association of REALTORS®
MLS Number: GNR365845
APN: 45-19-23-353-025.000-008
- 285 W Commercial Ave
- 288 W Commercial Ave
- 101 N Nichols St
- 236 W Commercial Ave
- 241R Washington St
- 115 N Nichols St
- 367 Commanche Dr Unit 10
- 350 Willow St
- 430 Dogwood Ln
- 330 Willow St
- 18405 Cline St
- 643 Cheyenne Dr
- 773 Surrey Dr
- 17433-Approx Grant St
- 789 W Oakley Ave
- 427 E Commercial Ave
- 420 E Main St
- 18582 Percy Ln
- 8307 Kannon Dr
- 8313 Kannon Dr
