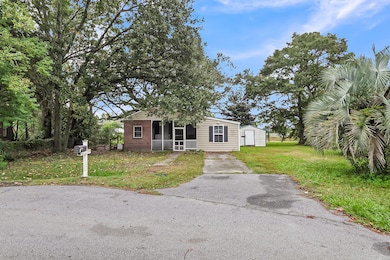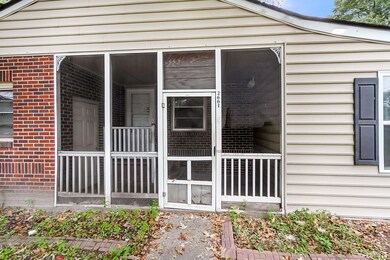2661 Martha Dr North Charleston, SC 29405
Waylyn NeighborhoodEstimated payment $1,217/month
Highlights
- Traditional Architecture
- Eat-In Kitchen
- Central Air
- Front Porch
- Screened Patio
- Ceiling Fan
About This Home
Centrally located in the heart of North Charleston, this charming single-story home offers 3 bedrooms and 1 bathroom and is full of potential! With a little TLC and the right vision, this property could easily be transformed into a beautiful home or investment opportunity.Step inside to find a spacious layout featuring a large kitchen with ample cabinet and counter space, and an open living area perfect for gathering and entertaining. The screened front porch adds a welcoming touch--ideal for enjoying your morning coffee or relaxing in the shade.Outside, you'll find a generous backyard with plenty of space for gardening, play, or future outdoor improvements. The detached shed provides additional storage or workshop potential.Perfectly positioned for convenience, 2661 Martha Drive is just a short drive to Park Circle's vibrant restaurants and breweries, Historic Downtown Charleston, and major commuter routes, offering easy access to everything the Lowcountry has to offer. This home presents a great opportunity to add your personal touch and create lasting value in a growing area of North Charleston.
Home Details
Home Type
- Single Family
Est. Annual Taxes
- $2,054
Year Built
- Built in 1950
Lot Details
- 8,276 Sq Ft Lot
Parking
- Off-Street Parking
Home Design
- Traditional Architecture
- Cottage
- Brick Exterior Construction
- Architectural Shingle Roof
- Vinyl Siding
Interior Spaces
- 1,329 Sq Ft Home
- 1-Story Property
- Ceiling Fan
- Family Room
- Crawl Space
- Eat-In Kitchen
Bedrooms and Bathrooms
- 3 Bedrooms
- 1 Full Bathroom
Outdoor Features
- Screened Patio
- Front Porch
Schools
- Meeting Street Elementary At Brentwood
- Brentwood Middle School
- North Charleston High School
Utilities
- Central Air
- No Heating
Community Details
- Waylyn Subdivision
Map
Home Values in the Area
Average Home Value in this Area
Tax History
| Year | Tax Paid | Tax Assessment Tax Assessment Total Assessment is a certain percentage of the fair market value that is determined by local assessors to be the total taxable value of land and additions on the property. | Land | Improvement |
|---|---|---|---|---|
| 2024 | $2,054 | $6,300 | $0 | $0 |
| 2023 | $2,054 | $6,300 | $0 | $0 |
| 2022 | $1,914 | $6,300 | $0 | $0 |
| 2021 | $703 | $1,940 | $0 | $0 |
| 2020 | $699 | $1,940 | $0 | $0 |
| 2019 | $645 | $1,680 | $0 | $0 |
| 2017 | $589 | $1,680 | $0 | $0 |
| 2016 | $575 | $1,680 | $0 | $0 |
| 2015 | $559 | $1,680 | $0 | $0 |
| 2014 | $552 | $0 | $0 | $0 |
| 2011 | -- | $0 | $0 | $0 |
Property History
| Date | Event | Price | List to Sale | Price per Sq Ft |
|---|---|---|---|---|
| 10/31/2025 10/31/25 | For Sale | $199,000 | -- | $150 / Sq Ft |
Purchase History
| Date | Type | Sale Price | Title Company |
|---|---|---|---|
| Deed | $105,000 | None Available | |
| Deed | $105,000 | None Listed On Document | |
| Quit Claim Deed | -- | Wfg Lender Services | |
| Deed | $65,000 | -- |
Mortgage History
| Date | Status | Loan Amount | Loan Type |
|---|---|---|---|
| Open | $99,750 | Commercial | |
| Closed | $99,750 | Construction | |
| Previous Owner | $75,000 | New Conventional |
Source: CHS Regional MLS
MLS Number: 25029245
APN: 411-07-00-014
- 2677 Louise Dr
- 2681 Ranger Dr
- 2674 Houston St
- 2723 Crestline Dr
- 2675 Houston St
- 2709 Clarkin Ave
- 2732 Houston St
- 2702 Decatur St
- 2655 Ranger Dr
- 2735 Constitution Ave
- 2656 Poplin Ave
- 4005 Gravely Ave
- 4003 Gravely Ave
- 2671 Olympia Ave
- 2787 Ranger Dr
- 2805 Martha Dr
- 2666 Poplin Ave
- 4024 Gary Dr
- 3859 Hottinger Ave
- 2885 Charlene Dr
- 2125 Aberdeen Ave
- 2720 Saratoga Rd
- 2932 Alabama Dr
- 2703 E Surrey Dr
- 1833 Orangeburg St Unit A
- 3927 Four Poles Park Dr
- 2512 Violet Ave
- 4251 S Rhett Ave
- 1524 Mosstree Rd Unit D
- 1657 Indy Dr
- 2755 E Surrey Dr Unit A
- 1920 Mcmillan Ave
- 2070 Mcmillan Ave
- 4501 Mixson Ave
- 2322 Sorentrue Ave
- 2679 Ferrara Dr
- 4503 Overbrook Ave
- 4673 Hassell Ave
- 2512 Bennett Yard Rd Unit C
- 2136 Commander Rd







