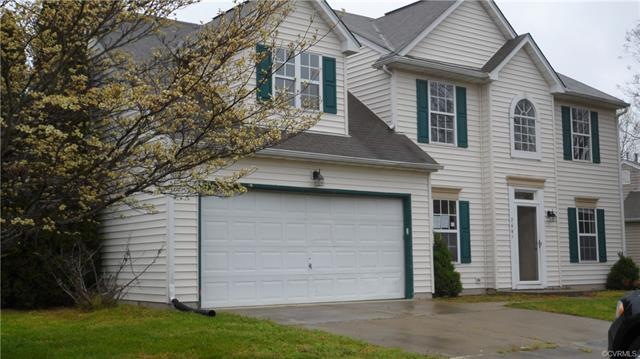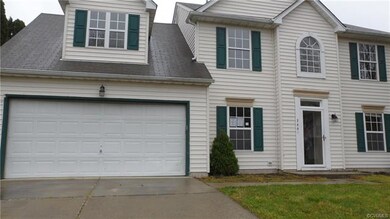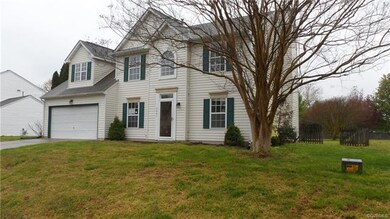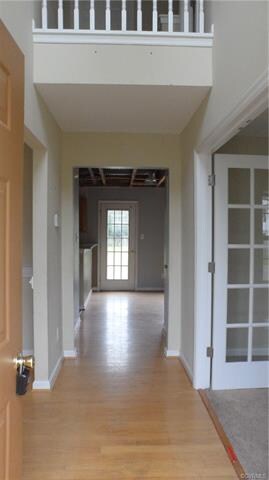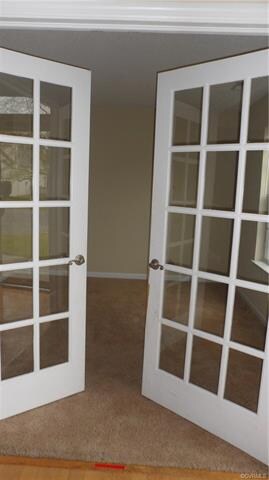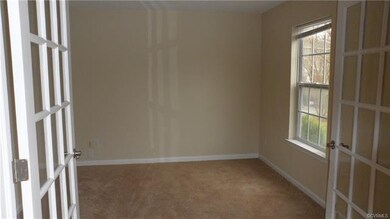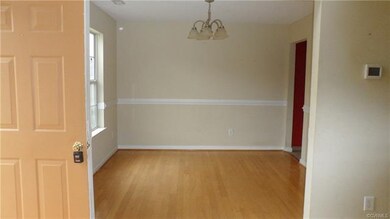
2661 Sir Thomas Way Williamsburg, VA 23185
Jamestown NeighborhoodHighlights
- Deck
- Wood Flooring
- Breakfast Area or Nook
- Berkeley Middle School Rated A-
- Separate Formal Living Room
- 1-minute walk to Jamestown Pointe Park Playground
About This Home
As of August 2020***THOUSANDS BELOW ASSESSED VALUE***TWO STORY FOYER! BIG EAT IN KITCHEN! PLUS KITCHEN ISLAND! LIVING ROOM OR PRIVATE HOME OFFICE! FORMAL DINING ROOM! FAMILY ROOM WITH GAS FIREPLACE! 2 CAR ATTACHED GARAGE! PAVED DRIVEWAY! 2 DECKS! FENCED BACKYARD! STORAGE BUILDING! Listing broker & seller assume no responsibility and make no guarantees, warranties or representations as to the availability or accuracy of information herein. All information must be verified by the purchaser. Call William Barnes to find out more about the FHA $100. Down Payment Program. Seller will make no repairs. Sold 'as-is'. No one may alter, repair or occupy the property until after closing & funding.
Last Agent to Sell the Property
Gracious Living Realty, Inc. License #0225018411 Listed on: 04/11/2020
Last Buyer's Agent
Gracious Living Realty, Inc. License #0225018411 Listed on: 04/11/2020
Home Details
Home Type
- Single Family
Est. Annual Taxes
- $2,286
Year Built
- Built in 1999
Lot Details
- 0.3 Acre Lot
- Wood Fence
- Back Yard Fenced
- Level Lot
- Zoning described as R2
HOA Fees
- $52 Monthly HOA Fees
Parking
- 2 Car Direct Access Garage
- Garage Door Opener
- Driveway
Home Design
- Slab Foundation
- Frame Construction
- Asphalt Roof
- Vinyl Siding
Interior Spaces
- 1,980 Sq Ft Home
- 2-Story Property
- Ceiling Fan
- Skylights
- Gas Fireplace
- French Doors
- Separate Formal Living Room
- Dining Area
- Storm Doors
- Washer and Dryer Hookup
Kitchen
- Breakfast Area or Nook
- Eat-In Kitchen
- Dishwasher
- Kitchen Island
Flooring
- Wood
- Carpet
Bedrooms and Bathrooms
- 4 Bedrooms
- En-Suite Primary Bedroom
- Walk-In Closet
Outdoor Features
- Deck
- Exterior Lighting
- Shed
- Outbuilding
- Rear Porch
- Stoop
Schools
- Laurel Lane Elementary School
- Berkeley Middle School
- Jamestown High School
Utilities
- Central Air
- Heat Pump System
- Water Heater
- Septic Tank
Community Details
- The Pointe At Jamestown Subdivision
Listing and Financial Details
- REO, home is currently bank or lender owned
- Tax Lot 32
- Assessor Parcel Number 46-4-06-0-0032
Ownership History
Purchase Details
Home Financials for this Owner
Home Financials are based on the most recent Mortgage that was taken out on this home.Purchase Details
Purchase Details
Home Financials for this Owner
Home Financials are based on the most recent Mortgage that was taken out on this home.Purchase Details
Purchase Details
Home Financials for this Owner
Home Financials are based on the most recent Mortgage that was taken out on this home.Purchase Details
Similar Homes in Williamsburg, VA
Home Values in the Area
Average Home Value in this Area
Purchase History
| Date | Type | Sale Price | Title Company |
|---|---|---|---|
| Warranty Deed | $239,000 | None Available | |
| Trustee Deed | $259,973 | None Available | |
| Warranty Deed | $269,900 | -- | |
| Trustee Deed | $208,000 | -- | |
| Warranty Deed | $325,000 | -- | |
| Warranty Deed | $100,000 | -- |
Mortgage History
| Date | Status | Loan Amount | Loan Type |
|---|---|---|---|
| Open | $294,400 | New Conventional | |
| Closed | $265,943 | FHA | |
| Previous Owner | $9,446 | Stand Alone Second | |
| Previous Owner | $265,010 | FHA | |
| Previous Owner | $80,000 | Credit Line Revolving | |
| Previous Owner | $40,000 | Credit Line Revolving | |
| Previous Owner | $175,000 | New Conventional | |
| Previous Owner | $110,000 | Credit Line Revolving |
Property History
| Date | Event | Price | Change | Sq Ft Price |
|---|---|---|---|---|
| 08/28/2020 08/28/20 | Sold | $239,000 | -8.2% | $121 / Sq Ft |
| 06/30/2020 06/30/20 | Pending | -- | -- | -- |
| 06/15/2020 06/15/20 | Price Changed | $260,360 | -8.0% | $131 / Sq Ft |
| 04/11/2020 04/11/20 | For Sale | $283,000 | +4.9% | $143 / Sq Ft |
| 01/15/2015 01/15/15 | Sold | $269,900 | -3.6% | $136 / Sq Ft |
| 11/26/2014 11/26/14 | Pending | -- | -- | -- |
| 08/07/2014 08/07/14 | For Sale | $279,900 | -- | $141 / Sq Ft |
Tax History Compared to Growth
Tax History
| Year | Tax Paid | Tax Assessment Tax Assessment Total Assessment is a certain percentage of the fair market value that is determined by local assessors to be the total taxable value of land and additions on the property. | Land | Improvement |
|---|---|---|---|---|
| 2024 | $3,057 | $391,900 | $111,900 | $280,000 |
| 2023 | $3,057 | $310,900 | $78,500 | $232,400 |
| 2022 | $2,580 | $310,900 | $78,500 | $232,400 |
| 2021 | $2,365 | $281,600 | $71,300 | $210,300 |
| 2020 | $2,270 | $281,600 | $71,300 | $210,300 |
| 2019 | $2,286 | $272,200 | $68,500 | $203,700 |
| 2018 | $2,286 | $272,200 | $68,500 | $203,700 |
| 2017 | $2,196 | $261,400 | $66,500 | $194,900 |
| 2016 | $2,196 | $261,400 | $66,500 | $194,900 |
| 2015 | $1,026 | $244,400 | $49,500 | $194,900 |
| 2014 | $1,882 | $244,400 | $49,500 | $194,900 |
Agents Affiliated with this Home
-
William J. Barnes

Seller's Agent in 2020
William J. Barnes
Gracious Living Realty, Inc.
(804) 307-1201
1 in this area
82 Total Sales
-
Momo Hlaing

Seller's Agent in 2015
Momo Hlaing
eXp Realty LLC
(757) 895-7800
2 in this area
355 Total Sales
-
N
Buyer's Agent in 2015
Non-Member Non-Member
VA_WMLS
Map
Source: Central Virginia Regional MLS
MLS Number: 2010489
APN: 46-4 06-0-0032
- 2520 Nathaniell Powell Rd
- 2504 William Tankard Dr
- 258 Sandy Bay Rd
- 221 Charleston Place
- 109 Arena St
- 4503 Francis Chapman N
- 127 Constance Ave
- 3284 Reades Way
- 2515 Manion Dr
- 2712 Holly Ridge Ln
- 4396 Landfall Dr
- 115 Lands End Dr
- 2804 Oak Hill Dr
- 405 Prosperity Ct
- 138 Jordans Journey
- 705 Prosperity Ct Unit 705
- 339 Neck O Land Rd
- 339 Neck-O-land Rd
