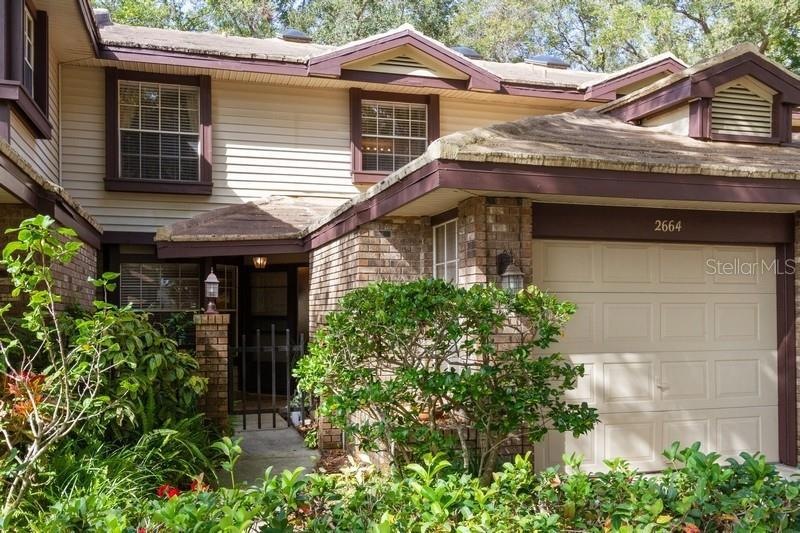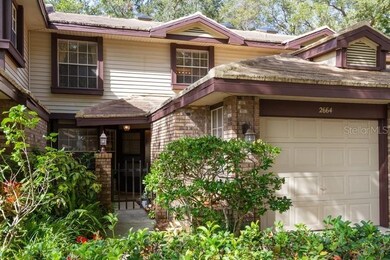
2664 Sequoia Terrace Palm Harbor, FL 34683
Laurel Oak Country Woods NeighborhoodHighlights
- 464,034 Sq Ft lot
- Balcony
- Eat-In Kitchen
- Community Pool
- Skylights
- Walk-In Closet
About This Home
As of June 2020Presenting a spacious two-story Gatehouse with 3 bedrooms, 2 1/2 bathrooms with an attached one-car garage. Open concept floor plan with double-sided fireplace in the family room/ dining room. The kitchen has a cozy breakfast area and a large pantry. The powder room and laundry are located just off the foyer downstairs. The large master has a huge walk-in closet with adjoining master bath features, double vanity, jacuzzi tub, and shower. Two additional bedrooms, upper deck, and bath complete the upstairs. Gorgeous Laurel Oak trees, Community amenities galore, Pinellas Trail, Honeymoon Island, Downtown Dunedin and more!
Last Agent to Sell the Property
DOUGLAS ELLIMAN License #3394284 Listed on: 05/28/2020

Property Details
Home Type
- Condominium
Est. Annual Taxes
- $1,506
Year Built
- Built in 1987
Lot Details
- East Facing Home
- Irrigation
HOA Fees
- $393 Monthly HOA Fees
Parking
- 1 Car Garage
Home Design
- Condo Hotel
- Brick Exterior Construction
- Slab Foundation
- Wood Frame Construction
- Block Exterior
Interior Spaces
- 1,833 Sq Ft Home
- 2-Story Property
- Skylights
Kitchen
- Eat-In Kitchen
- <<convectionOvenToken>>
- Dishwasher
- Trash Compactor
Flooring
- Laminate
- Porcelain Tile
- Ceramic Tile
Bedrooms and Bathrooms
- 3 Bedrooms
- Split Bedroom Floorplan
- Walk-In Closet
Laundry
- Dryer
- Washer
Outdoor Features
- Balcony
Schools
- San Jose Elementary School
- Palm Harbor Middle School
- Dunedin High School
Utilities
- Central Air
- Heating Available
- Electric Water Heater
Listing and Financial Details
- Down Payment Assistance Available
- Homestead Exemption
- Visit Down Payment Resource Website
- Tax Lot 1402
- Assessor Parcel Number 14-28-15-50458-000-1402
Community Details
Overview
- Firstservice Residential Laurel Oaks @ Country Wo Association, Phone Number (888) 425-0001
- Laurel Oaks At Country Woods Condo Subdivision
- Rental Restrictions
Recreation
- Tennis Courts
- Community Playground
- Community Pool
Pet Policy
- Pets Allowed
- 2 Pets Allowed
Ownership History
Purchase Details
Home Financials for this Owner
Home Financials are based on the most recent Mortgage that was taken out on this home.Purchase Details
Home Financials for this Owner
Home Financials are based on the most recent Mortgage that was taken out on this home.Purchase Details
Home Financials for this Owner
Home Financials are based on the most recent Mortgage that was taken out on this home.Purchase Details
Purchase Details
Similar Homes in Palm Harbor, FL
Home Values in the Area
Average Home Value in this Area
Purchase History
| Date | Type | Sale Price | Title Company |
|---|---|---|---|
| Warranty Deed | $358,900 | Security Title | |
| Warranty Deed | $257,000 | First American Title Ins Co | |
| Warranty Deed | $184,000 | Albritton Title Inc | |
| Warranty Deed | $175,000 | Attorney | |
| Deed | $96,000 | -- |
Mortgage History
| Date | Status | Loan Amount | Loan Type |
|---|---|---|---|
| Open | $340,955 | New Conventional | |
| Previous Owner | $177,000 | New Conventional | |
| Previous Owner | $50,000 | Commercial | |
| Previous Owner | $100,000 | Credit Line Revolving |
Property History
| Date | Event | Price | Change | Sq Ft Price |
|---|---|---|---|---|
| 06/30/2020 06/30/20 | Sold | $257,000 | 0.0% | $140 / Sq Ft |
| 05/28/2020 05/28/20 | Pending | -- | -- | -- |
| 05/28/2020 05/28/20 | For Sale | $257,000 | +39.7% | $140 / Sq Ft |
| 06/16/2014 06/16/14 | Off Market | $184,000 | -- | -- |
| 11/05/2013 11/05/13 | Sold | $184,000 | -7.5% | $100 / Sq Ft |
| 10/16/2013 10/16/13 | Pending | -- | -- | -- |
| 08/20/2013 08/20/13 | Price Changed | $199,000 | -33.4% | $108 / Sq Ft |
| 08/19/2013 08/19/13 | For Sale | $299,000 | -- | $163 / Sq Ft |
Tax History Compared to Growth
Tax History
| Year | Tax Paid | Tax Assessment Tax Assessment Total Assessment is a certain percentage of the fair market value that is determined by local assessors to be the total taxable value of land and additions on the property. | Land | Improvement |
|---|---|---|---|---|
| 2024 | $4,549 | $332,450 | -- | -- |
| 2023 | $4,549 | $301,082 | $0 | $301,082 |
| 2022 | $4,873 | $296,474 | $0 | $296,474 |
| 2021 | $4,472 | $241,720 | $0 | $0 |
| 2020 | $1,542 | $123,624 | $0 | $0 |
| 2019 | $1,506 | $120,845 | $0 | $0 |
| 2018 | $1,478 | $118,592 | $0 | $0 |
| 2017 | $1,458 | $116,153 | $0 | $0 |
| 2016 | $1,439 | $113,764 | $0 | $0 |
| 2015 | $1,463 | $112,973 | $0 | $0 |
| 2014 | $1,428 | $112,076 | $0 | $0 |
Agents Affiliated with this Home
-
Katrina Bowers

Seller's Agent in 2020
Katrina Bowers
DOUGLAS ELLIMAN
(256) 303-1208
32 Total Sales
-
Derrick Silvers

Seller Co-Listing Agent in 2020
Derrick Silvers
FUTURE HOME REALTY INC
(727) 709-5380
56 Total Sales
-
Donald Fazio

Buyer's Agent in 2020
Donald Fazio
EZ CHOICE REALTY
(727) 488-7324
98 Total Sales
-
Joe Gibbons

Seller's Agent in 2013
Joe Gibbons
LIPPLY REAL ESTATE
(727) 688-0699
86 Total Sales
Map
Source: Stellar MLS
MLS Number: U8085792
APN: 14-28-15-50458-000-1402
- 1484 Buckeye Ln
- 2665 Sequoia Terrace Unit 306
- 1510 Mahogany Ln Unit 606
- 1500 Mahogany Ln Unit 605
- 1486 Mahogany Ln Unit 703
- 1439 Wetherington Way
- 2748 Resnik Cir E
- 2800 Resnik Cir W
- 1583 Mcauliffe Ln
- 1599 Mcauliffe Ln
- 2825 Resnik Cir E
- 1353 Curlew Rd
- 1568 Nantucket Ct Unit 1302
- 1468 Fairway Dr
- 1296 Weybridge Ln
- 2635 Jarvis Cir
- 1251 Fairway Dr
- 2347 Watrous Dr
- 878 Franklin Cir
- 795 County Road 1 Unit Lot 175

