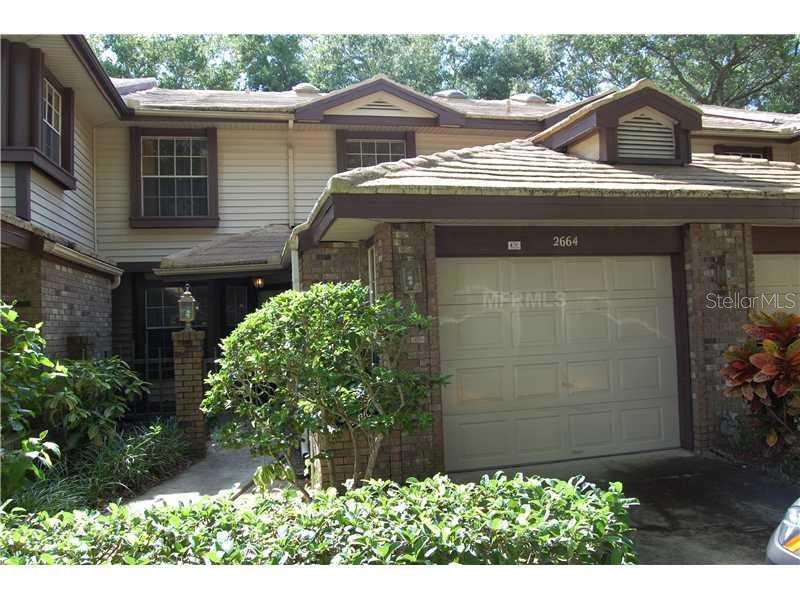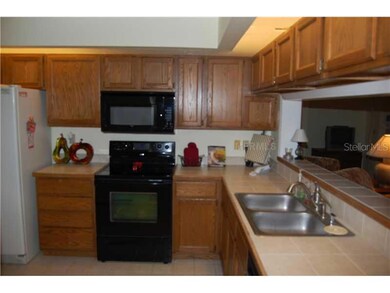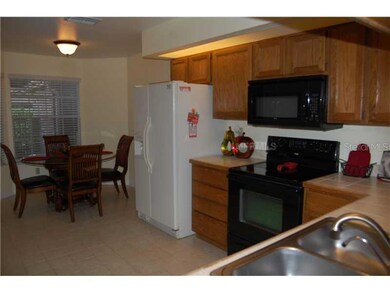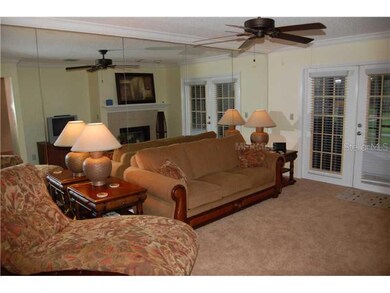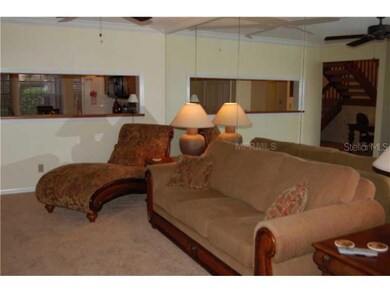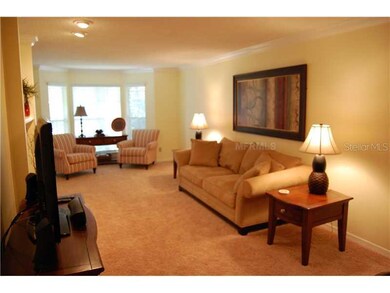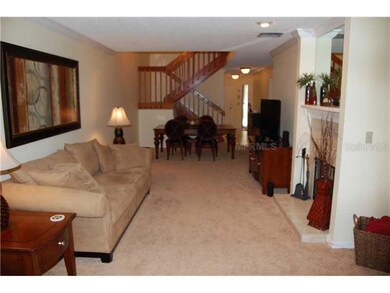
2664 Sequoia Terrace Palm Harbor, FL 34683
Laurel Oak Country Woods NeighborhoodHighlights
- Indoor Pool
- Cathedral Ceiling
- Pool View
- Family Room with Fireplace
- Attic
- Mature Landscaping
About This Home
As of June 2020ACTIVE WITH CONTRACT. Wow -what a find so near the Pinellas Trail and Honeymoon Island. Beautifully maintained move-in ready 3 bedroom, 2 1/2 bath home. Patio and 2nd floor balcony overlook scenic courtyard and community pool. Wonderful, flexible floor plan features wood burning fireplace accessible from living room and family room. Spacious kitchen with wood cabinetry, pull out shelves, large pantry, and very bright sunny breakfast room. Master bedroom suite features large walk-in closet with built-in shelving. Master bath has double sinks/vanities, separate shower & jetted bathtub. Downstairs patio and second floor balcony are both screened and large enough for table/chairs. Inside laundry fits full size washer/dryer with shelving for storage. Lots ofextra closet and storage space throughout the home. Crown molding adds a decorative touch. Security system included. Laurel Oaks has no weight limit for pets and no age restrictions. Enjoy walking,jogging or biking the Pinellas Trail. Enjoy all that Honeymoon Island and Dunedin causeway have to offer - swimming, picnicking, water sports, sunsets. Furniture can be purchased separately.
Last Agent to Sell the Property
LIPPLY REAL ESTATE License #3128853 Listed on: 08/20/2013
Townhouse Details
Home Type
- Townhome
Est. Annual Taxes
- $2,555
Year Built
- Built in 1987
Lot Details
- East Facing Home
- Mature Landscaping
- Irrigation
HOA Fees
- $480 Monthly HOA Fees
Parking
- 1 Car Attached Garage
Home Design
- Brick Exterior Construction
- Slab Foundation
- Wood Frame Construction
- Tile Roof
- Siding
Interior Spaces
- 1,838 Sq Ft Home
- 2-Story Property
- Cathedral Ceiling
- Ceiling Fan
- Skylights
- Wood Burning Fireplace
- Blinds
- Family Room with Fireplace
- Living Room with Fireplace
- Combination Dining and Living Room
- Inside Utility
- Pool Views
- Attic Ventilator
- Security System Owned
Kitchen
- Eat-In Kitchen
- Range<<rangeHoodToken>>
- <<microwave>>
- Dishwasher
- Disposal
Flooring
- Carpet
- Ceramic Tile
Bedrooms and Bathrooms
- 3 Bedrooms
- Split Bedroom Floorplan
- Walk-In Closet
Laundry
- Dryer
- Washer
Pool
- Indoor Pool
- Saltwater Pool
- Spa
Outdoor Features
- Balcony
- Enclosed patio or porch
- Rain Gutters
Mobile Home
- Mobile Home Model is Dartmouth
Utilities
- Central Heating and Cooling System
- Cable TV Available
Listing and Financial Details
- Visit Down Payment Resource Website
- Tax Lot 1402
- Assessor Parcel Number 14-28-15-50458-000-1402
Community Details
Overview
- Association fees include cable TV, escrow reserves fund, insurance, maintenance structure, pest control, sewer, trash, water
- Laurel Oaks At Country Woods Condo Subdivision
- On-Site Maintenance
- The community has rules related to deed restrictions
Recreation
- Tennis Courts
- Community Pool
- Community Spa
Pet Policy
- Pets Allowed
- 2 Pets Allowed
Security
- Fire and Smoke Detector
Ownership History
Purchase Details
Home Financials for this Owner
Home Financials are based on the most recent Mortgage that was taken out on this home.Purchase Details
Home Financials for this Owner
Home Financials are based on the most recent Mortgage that was taken out on this home.Purchase Details
Home Financials for this Owner
Home Financials are based on the most recent Mortgage that was taken out on this home.Purchase Details
Purchase Details
Similar Home in Palm Harbor, FL
Home Values in the Area
Average Home Value in this Area
Purchase History
| Date | Type | Sale Price | Title Company |
|---|---|---|---|
| Warranty Deed | $358,900 | Security Title | |
| Warranty Deed | $257,000 | First American Title Ins Co | |
| Warranty Deed | $184,000 | Albritton Title Inc | |
| Warranty Deed | $175,000 | Attorney | |
| Deed | $96,000 | -- |
Mortgage History
| Date | Status | Loan Amount | Loan Type |
|---|---|---|---|
| Open | $340,955 | New Conventional | |
| Previous Owner | $177,000 | New Conventional | |
| Previous Owner | $50,000 | Commercial | |
| Previous Owner | $100,000 | Credit Line Revolving |
Property History
| Date | Event | Price | Change | Sq Ft Price |
|---|---|---|---|---|
| 06/30/2020 06/30/20 | Sold | $257,000 | 0.0% | $140 / Sq Ft |
| 05/28/2020 05/28/20 | Pending | -- | -- | -- |
| 05/28/2020 05/28/20 | For Sale | $257,000 | +39.7% | $140 / Sq Ft |
| 06/16/2014 06/16/14 | Off Market | $184,000 | -- | -- |
| 11/05/2013 11/05/13 | Sold | $184,000 | -7.5% | $100 / Sq Ft |
| 10/16/2013 10/16/13 | Pending | -- | -- | -- |
| 08/20/2013 08/20/13 | Price Changed | $199,000 | -33.4% | $108 / Sq Ft |
| 08/19/2013 08/19/13 | For Sale | $299,000 | -- | $163 / Sq Ft |
Tax History Compared to Growth
Tax History
| Year | Tax Paid | Tax Assessment Tax Assessment Total Assessment is a certain percentage of the fair market value that is determined by local assessors to be the total taxable value of land and additions on the property. | Land | Improvement |
|---|---|---|---|---|
| 2024 | $4,549 | $332,450 | -- | -- |
| 2023 | $4,549 | $301,082 | $0 | $301,082 |
| 2022 | $4,873 | $296,474 | $0 | $296,474 |
| 2021 | $4,472 | $241,720 | $0 | $0 |
| 2020 | $1,542 | $123,624 | $0 | $0 |
| 2019 | $1,506 | $120,845 | $0 | $0 |
| 2018 | $1,478 | $118,592 | $0 | $0 |
| 2017 | $1,458 | $116,153 | $0 | $0 |
| 2016 | $1,439 | $113,764 | $0 | $0 |
| 2015 | $1,463 | $112,973 | $0 | $0 |
| 2014 | $1,428 | $112,076 | $0 | $0 |
Agents Affiliated with this Home
-
Katrina Bowers

Seller's Agent in 2020
Katrina Bowers
DOUGLAS ELLIMAN
(256) 303-1208
32 Total Sales
-
Derrick Silvers

Seller Co-Listing Agent in 2020
Derrick Silvers
FUTURE HOME REALTY INC
(727) 709-5380
56 Total Sales
-
Donald Fazio

Buyer's Agent in 2020
Donald Fazio
EZ CHOICE REALTY
(727) 488-7324
98 Total Sales
-
Joe Gibbons

Seller's Agent in 2013
Joe Gibbons
LIPPLY REAL ESTATE
(727) 688-0699
86 Total Sales
Map
Source: Stellar MLS
MLS Number: U7592026
APN: 14-28-15-50458-000-1402
- 1486 Mahogany Ln Unit 703
- 1490 Mahogany Ln Unit 706
- 1500 Mahogany Ln Unit 605
- 1510 Mahogany Ln Unit 606
- 2665 Sequoia Terrace Unit 306
- 1439 Wetherington Way
- 2800 Resnik Cir W
- 2748 Resnik Cir E
- 1583 Mcauliffe Ln
- 1599 Mcauliffe Ln
- 1353 Curlew Rd
- 2825 Resnik Cir E
- 1296 Weybridge Ln
- 1568 Nantucket Ct Unit 1302
- 2635 Jarvis Cir
- 1251 Fairway Dr
- 2893 Turtle Terrace
- 2347 Watrous Dr
- 795 County Road 1 Unit Lot 175
- 795 County Road 1 Unit LOT 51
