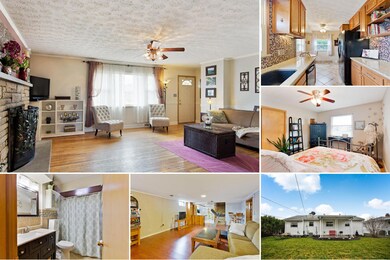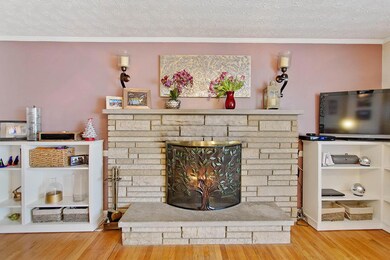
2666 Kingston Ave Grove City, OH 43123
Highlights
- Ranch Style House
- 1 Car Attached Garage
- Shed
- Fenced Yard
- Patio
- Ceramic Tile Flooring
About This Home
As of August 2022Walk the 3D Tour of ''Your Favorite Story''! Welcome to this updated ranch home with partially finished basement. Extra large living room w/ hardwood floors, amazing stone fireplace & concrete hearth perfect for cozying up to the fire. The completely updated kitchen is great for any chef. Plenty of granite counters & work space, floor to ceiling pantry cupboard with pull out shelves, & even a shelf space above the counters to store the cookbooks. Three nice sized bedrooms also have hardwood floors, ceiling fans, & closet space. Walk down to the finished basement complete with bar area & TV or gaming area, lots of options for this space! The other half of the basement is dedicated to storage, lots of it! Enjoy grilling out on the covered concrete patio & playing in the fenced yard.
Last Agent to Sell the Property
Cutler Real Estate License #0000256288 Listed on: 03/02/2017

Last Buyer's Agent
Jenna Scales
Keller Williams Excel Realty
Home Details
Home Type
- Single Family
Est. Annual Taxes
- $2,753
Year Built
- Built in 1958
Lot Details
- 7,405 Sq Ft Lot
- Fenced Yard
Parking
- 1 Car Attached Garage
Home Design
- Ranch Style House
- Block Foundation
- Vinyl Siding
Interior Spaces
- 1,460 Sq Ft Home
- Insulated Windows
- Basement
- Recreation or Family Area in Basement
- Laundry on lower level
Kitchen
- Electric Range
- <<microwave>>
- Dishwasher
Flooring
- Laminate
- Ceramic Tile
- Vinyl
Bedrooms and Bathrooms
- 3 Main Level Bedrooms
- 1 Full Bathroom
Outdoor Features
- Patio
- Shed
- Storage Shed
Utilities
- Forced Air Heating and Cooling System
- Heating System Uses Gas
Listing and Financial Details
- Home warranty included in the sale of the property
- Assessor Parcel Number 040-002293
Ownership History
Purchase Details
Home Financials for this Owner
Home Financials are based on the most recent Mortgage that was taken out on this home.Purchase Details
Home Financials for this Owner
Home Financials are based on the most recent Mortgage that was taken out on this home.Purchase Details
Home Financials for this Owner
Home Financials are based on the most recent Mortgage that was taken out on this home.Purchase Details
Home Financials for this Owner
Home Financials are based on the most recent Mortgage that was taken out on this home.Purchase Details
Purchase Details
Similar Homes in the area
Home Values in the Area
Average Home Value in this Area
Purchase History
| Date | Type | Sale Price | Title Company |
|---|---|---|---|
| Warranty Deed | $275,000 | New Title Company Name | |
| Warranty Deed | $189,000 | Pm Title Box | |
| Survivorship Deed | $146,000 | First Ohio Title Ins Box | |
| Survivorship Deed | $119,000 | Stewart | |
| Quit Claim Deed | -- | -- | |
| Deed | -- | -- |
Mortgage History
| Date | Status | Loan Amount | Loan Type |
|---|---|---|---|
| Open | $212,000 | New Conventional | |
| Previous Owner | $177,650 | New Conventional | |
| Previous Owner | $143,355 | FHA | |
| Previous Owner | $110,571 | FHA | |
| Previous Owner | $118,027 | FHA |
Property History
| Date | Event | Price | Change | Sq Ft Price |
|---|---|---|---|---|
| 08/04/2022 08/04/22 | Sold | $275,000 | +10.0% | $237 / Sq Ft |
| 07/07/2022 07/07/22 | For Sale | $250,000 | +32.3% | $216 / Sq Ft |
| 05/29/2019 05/29/19 | Sold | $189,000 | 0.0% | $163 / Sq Ft |
| 04/27/2019 04/27/19 | Pending | -- | -- | -- |
| 04/27/2019 04/27/19 | Price Changed | $189,000 | +2.2% | $163 / Sq Ft |
| 04/23/2019 04/23/19 | For Sale | $184,900 | +26.6% | $159 / Sq Ft |
| 04/03/2017 04/03/17 | Sold | $146,000 | +2.2% | $100 / Sq Ft |
| 03/04/2017 03/04/17 | Pending | -- | -- | -- |
| 03/02/2017 03/02/17 | For Sale | $142,900 | -- | $98 / Sq Ft |
Tax History Compared to Growth
Tax History
| Year | Tax Paid | Tax Assessment Tax Assessment Total Assessment is a certain percentage of the fair market value that is determined by local assessors to be the total taxable value of land and additions on the property. | Land | Improvement |
|---|---|---|---|---|
| 2024 | $3,970 | $87,300 | $21,950 | $65,350 |
| 2023 | $3,945 | $87,290 | $21,945 | $65,345 |
| 2022 | $3,434 | $55,030 | $9,770 | $45,260 |
| 2021 | $3,421 | $55,030 | $9,770 | $45,260 |
| 2020 | $3,796 | $55,030 | $9,770 | $45,260 |
| 2019 | $3,072 | $46,000 | $8,160 | $37,840 |
| 2018 | $2,907 | $46,000 | $8,160 | $37,840 |
| 2017 | $3,049 | $46,000 | $8,160 | $37,840 |
| 2016 | $2,753 | $37,980 | $9,210 | $28,770 |
| 2015 | $2,754 | $37,980 | $9,210 | $28,770 |
| 2014 | $2,756 | $37,980 | $9,210 | $28,770 |
| 2013 | $1,300 | $37,975 | $9,205 | $28,770 |
Agents Affiliated with this Home
-
Michael Doyle

Seller's Agent in 2022
Michael Doyle
Real of Ohio
(614) 329-0728
43 in this area
216 Total Sales
-
Jody Green

Buyer's Agent in 2022
Jody Green
Cutler Real Estate
(614) 332-4649
17 in this area
77 Total Sales
-
J
Buyer's Agent in 2022
Jody McCague
Coldwell Banker King Thompson
-
J
Buyer's Agent in 2022
Jody Hart
Key Realty
-
A
Seller's Agent in 2019
Aaron Tobias
RE/MAX
-
Lynn Cook

Buyer's Agent in 2019
Lynn Cook
NextHome Experience
(614) 496-8704
13 in this area
65 Total Sales
Map
Source: Columbus and Central Ohio Regional MLS
MLS Number: 217005906
APN: 040-002293
- 2690 Kingston Ave
- 2666 Eugene Ave
- 2752 Woodgrove Dr
- 4371 Hoover Rd
- 4189 Beechgrove Dr
- 4111 Ashgrove Dr
- 4299 Ashgrove Dr
- 3950 Monterey Dr
- 2876 Buxton Ln
- 3926 Tamara Dr
- 2996 Voeller Cir
- 3890 Tamara Dr
- 2878 Annabelle Ct
- 2474 Marthas Wood
- 3851 Security Dr
- 2467 Marthas Wood
- 3830 Security Dr
- 2971 Wendy Ln
- 3830 Queen Anne Place Unit A9
- 3748 Wagner Ct






