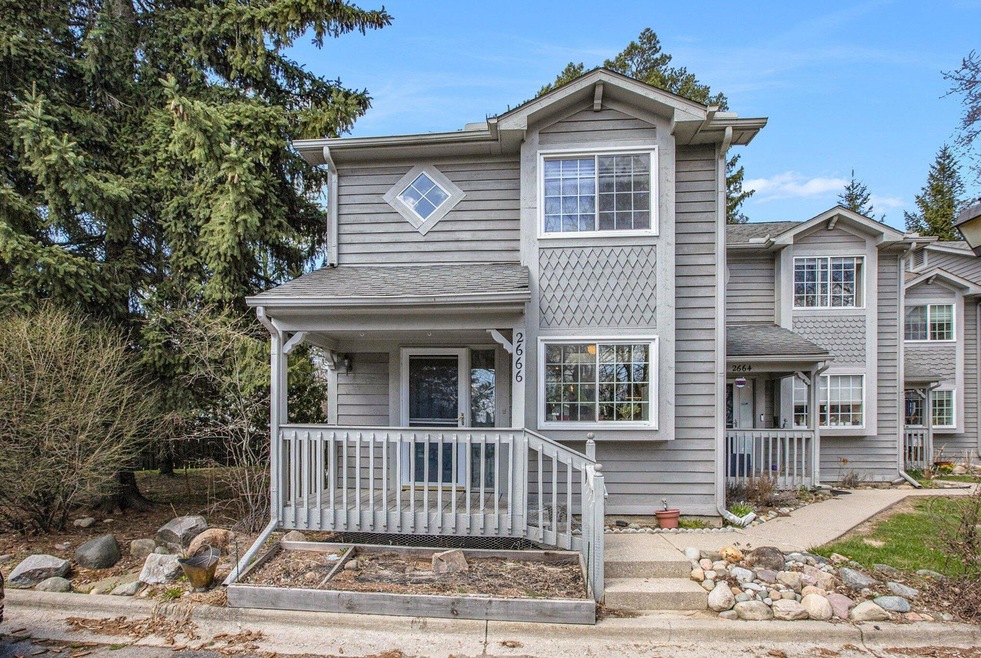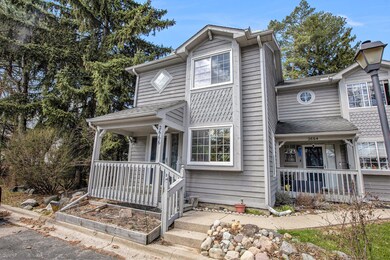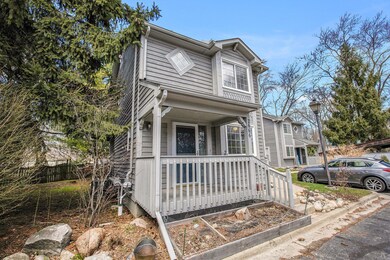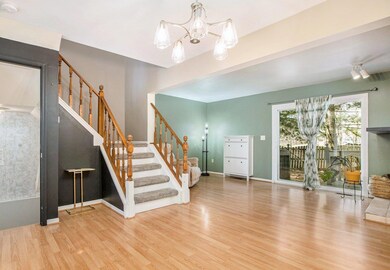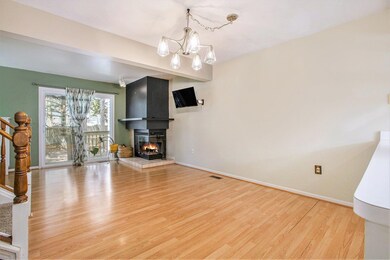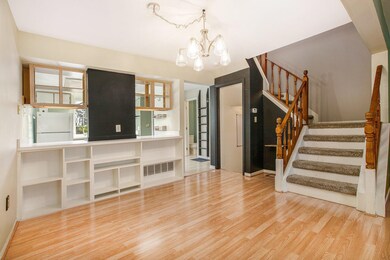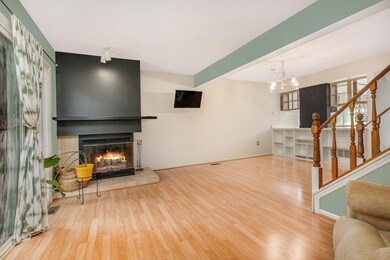2666 Packard St Unit 4 Ann Arbor, MI 48104
Kimberly Hills NeighborhoodHighlights
- Deck
- Recreation Room
- Balcony
- Bryant Elementary School Rated A-
- End Unit
- Porch
About This Home
* Open Sunday 1-3 p.m.! * Gorgeous 2 Bedroom, 2.5 Bath End Unit Townhouse Condo in Sought After Landmark Pines, a Community in Prime Location Close to Everything Ann Arbor!! Welcoming and Well Lit Kitchen Open to Dining Space and Living Room with Corner Fireplace and Sliding Door Leading to Deck Overlooking Common Area. Beautiful Master Suite with Soaring Cathedral Ceiling, Walk-in Closet, Full Bath and Balcony Overlooking Heavily Treed Common Area. Finished Basement adds 300 Square Feet of Living Space and Features Ingress/Egress Window and Daylight Window. Extras include Newer 90%+ Furnace (2018), Central Air (2019) and Carport and Guest Parking Space. Home Energy Score 9; download report @ stream.a2gov.org.
Open House Schedule
-
Sunday, July 20, 20251:00 to 3:00 pm7/20/2025 1:00:00 PM +00:007/20/2025 3:00:00 PM +00:00Add to Calendar
Townhouse Details
Home Type
- Townhome
Est. Annual Taxes
- $6,471
Year Built
- Built in 1988
Lot Details
- End Unit
Interior Spaces
- 1,416 Sq Ft Home
- 2-Story Property
- Living Room
- Recreation Room
- Washer
Kitchen
- Microwave
- Dishwasher
- Disposal
Flooring
- Carpet
- Ceramic Tile
Bedrooms and Bathrooms
- 2 Bedrooms
Basement
- Basement Fills Entire Space Under The House
- Laundry in Basement
- Natural lighting in basement
Parking
- Carport
- 2 Parking Garage Spaces
- Off-Street Parking
Outdoor Features
- Balcony
- Deck
- Patio
- Porch
Schools
- Pattengill Elementary School
- Tappan Middle School
- Pioneer High School
Utilities
- Forced Air Heating and Cooling System
- Heating System Uses Natural Gas
Listing and Financial Details
- Property Available on 7/19/25
- Tenant pays for a/c, cable/satellite, electric, heat, internet access, phone, snow removal
- The owner pays for association fees, trash, sewer, taxes, water
Community Details
Overview
- Landmark Pines Condos
- Landmark Pines Condo Subdivision
Amenities
- Laundry Facilities
Pet Policy
- No Pets Allowed
Map
Source: Southwestern Michigan Association of REALTORS®
MLS Number: 25035853
APN: 12-03-309-010
- 2951 Kimberley Rd
- 2830 Colony Rd
- 2800 Kimberley Rd
- 2941 Kimberley Rd
- 2931 Kimberley Rd
- V/L Kimberley Rd
- 2728 Kimberley Rd
- 3204 Farmbrook Ct
- 2576 Packard St
- 3049 Forest Creek Ct Unit 20
- 3027 Forest Creek Ct
- 2828 Packard St
- 2422 Essex Rd
- 2917 Whittier Ct Unit 88
- 2746 Page Ave Unit 50
- 2840 Bombridge Ct Unit 50
- 2816 Bombridge Ct
- 3232 Cardinal Ave
- 3322 Alpine Dr
- 3380 Tacoma Cir
- 3103 Homestead Commons Dr
- 3180 Dwight St
- 2469 Packard St
- 3054 Forest Creek Ct
- 2502 Packard St
- 3180 Chelsea Cir
- 2960 Birch Hollow Dr
- 1537 Pine Valley Blvd
- 2912 Chesterfield Dr
- 2401 Packard St Unit 31D
- 1515 Kensington Dr
- 1515 Kensington Dr
- 2163 Hemlock Dr
- 3265 Boardwalk Dr
- 3510 Pheasant Run Cir
- 2976 Cascade Dr
- 2184 Hemlock Dr
- 2167 Medford Rd
- 2111 Packard St
- 2021 Medford Rd
