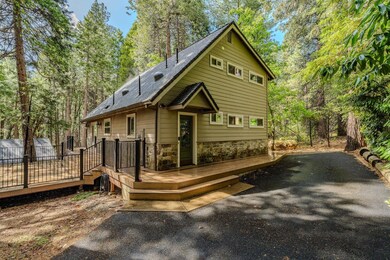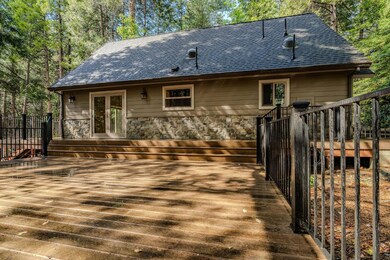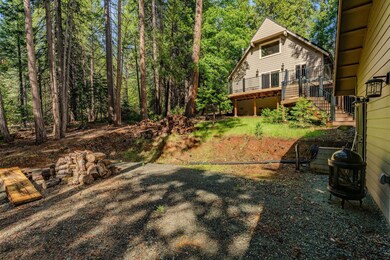
$395,000
- 2 Beds
- 2 Baths
- 1,400 Sq Ft
- 18844 Inspiration Dr W
- Pioneer, CA
Nestled among the trees on a private road, this raised ranch style home offers a unique blend of comfort, functionality, and serene forest views. With 2 bedrooms, 2 bathrooms, and a fully finished walk-in basement room, this property is packed with upgrades and storage. Enjoy the luxury of heated bathroom floors, a Jacuzzi tub, updated appliances, and multiple laundry hookups. The home features a
Neeta Patel Vista Sotheby's International Realty






