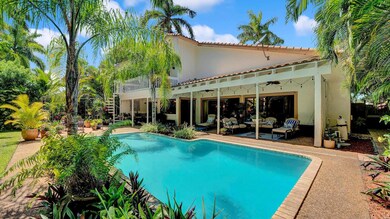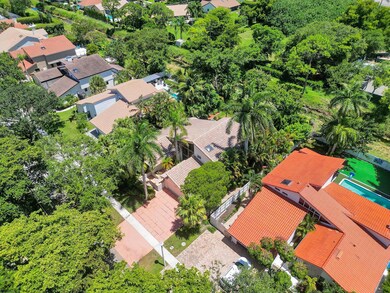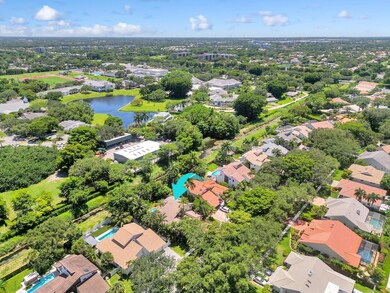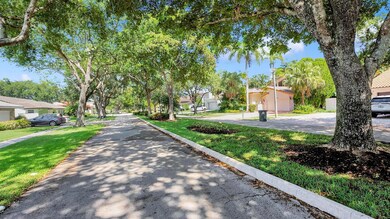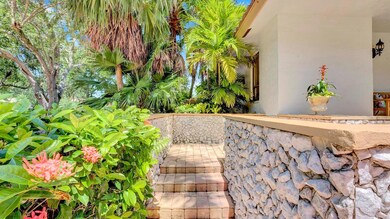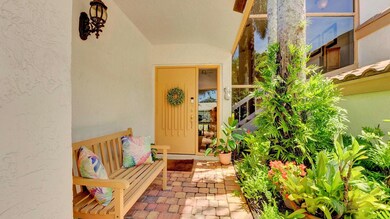
2668 NW 41st St Boca Raton, FL 33434
University Park NeighborhoodHighlights
- Saltwater Pool
- Waterfront
- Canal View
- Spanish River Community High School Rated A+
- Canal Access
- Vaulted Ceiling
About This Home
As of September 2024Rare opportunity to own your dream home for less than a million in Central Boca's most sought after neighborhood; The Colonnade. Notice the overhanging oaks as you approach your home and step inside to find cathedral ceilings w/ an abundance of natural light. Downstairs you will find 2 large bedrooms, a fireplace, and living room w/ exquisite views of the yard. Upstairs the expansive private primary showcases tall ceilings, a large bathroom w/ skylight, and your own patio overlooking your backyard pool oasis. The large yard has lush landscaping, is fully fenced in and no neighbors in the rear. Enjoy A+ schools (Blue Lake Elementary), low HOA fees, a park, tennis/pickleball courts, walking path, and minutes to shops, restaurants, the mall, highways and the beach. Don't wait and call today!
Last Agent to Sell the Property
Keller Williams Realty Services License #3092088 Listed on: 07/18/2024

Home Details
Home Type
- Single Family
Est. Annual Taxes
- $5,740
Year Built
- Built in 1981
Lot Details
- 10,401 Sq Ft Lot
- Waterfront
- Fenced
- Sprinkler System
- Property is zoned R1D(ci
HOA Fees
- $97 Monthly HOA Fees
Parking
- 2 Car Attached Garage
- Garage Door Opener
- Driveway
Property Views
- Canal
- Garden
- Pool
Home Design
- Concrete Roof
Interior Spaces
- 2,467 Sq Ft Home
- 2-Story Property
- Vaulted Ceiling
- Ceiling Fan
- Skylights
- Fireplace
- Sliding Windows
- Entrance Foyer
- Family Room
- Formal Dining Room
Kitchen
- Breakfast Bar
- Electric Range
- <<microwave>>
- Ice Maker
- Dishwasher
- Disposal
Flooring
- Laminate
- Tile
Bedrooms and Bathrooms
- 3 Bedrooms
- Split Bedroom Floorplan
- Walk-In Closet
- Dual Sinks
- Roman Tub
Laundry
- Laundry Room
- Dryer
- Washer
Pool
- Saltwater Pool
- Automatic Pool Chlorinator
- Pool Equipment or Cover
Outdoor Features
- Canal Access
- Patio
Utilities
- Central Heating and Cooling System
- Electric Water Heater
- Cable TV Available
- TV Antenna
Listing and Financial Details
- Assessor Parcel Number 06424710030010260
Community Details
Overview
- Association fees include common areas
- Colonnade Subdivision
Recreation
- Tennis Courts
- Community Basketball Court
- Park
- Trails
Ownership History
Purchase Details
Home Financials for this Owner
Home Financials are based on the most recent Mortgage that was taken out on this home.Purchase Details
Home Financials for this Owner
Home Financials are based on the most recent Mortgage that was taken out on this home.Similar Homes in Boca Raton, FL
Home Values in the Area
Average Home Value in this Area
Purchase History
| Date | Type | Sale Price | Title Company |
|---|---|---|---|
| Warranty Deed | $910,000 | None Listed On Document | |
| Warranty Deed | $220,000 | -- |
Mortgage History
| Date | Status | Loan Amount | Loan Type |
|---|---|---|---|
| Open | $928,000 | Balloon | |
| Previous Owner | $387,876 | VA | |
| Previous Owner | $412,584 | VA | |
| Previous Owner | $417,000 | VA | |
| Previous Owner | $372,694 | VA | |
| Previous Owner | $150,000 | Credit Line Revolving | |
| Previous Owner | $278,000 | Unknown | |
| Previous Owner | $262,500 | Unknown | |
| Previous Owner | $198,000 | New Conventional |
Property History
| Date | Event | Price | Change | Sq Ft Price |
|---|---|---|---|---|
| 07/12/2025 07/12/25 | For Sale | $1,775,000 | +95.1% | $719 / Sq Ft |
| 09/26/2024 09/26/24 | Sold | $910,000 | -6.7% | $369 / Sq Ft |
| 08/29/2024 08/29/24 | Pending | -- | -- | -- |
| 07/25/2024 07/25/24 | For Sale | $975,000 | -- | $395 / Sq Ft |
Tax History Compared to Growth
Tax History
| Year | Tax Paid | Tax Assessment Tax Assessment Total Assessment is a certain percentage of the fair market value that is determined by local assessors to be the total taxable value of land and additions on the property. | Land | Improvement |
|---|---|---|---|---|
| 2024 | $5,877 | $362,814 | -- | -- |
| 2023 | $5,740 | $352,247 | $0 | $0 |
| 2022 | $5,679 | $341,987 | $0 | $0 |
| 2021 | $5,637 | $332,026 | $0 | $0 |
| 2020 | $5,553 | $327,442 | $0 | $0 |
| 2019 | $5,568 | $320,080 | $0 | $0 |
| 2018 | $5,213 | $314,112 | $0 | $0 |
| 2017 | $5,164 | $307,651 | $0 | $0 |
| 2016 | $5,154 | $301,323 | $0 | $0 |
| 2015 | $5,269 | $299,228 | $0 | $0 |
| 2014 | $5,289 | $296,853 | $0 | $0 |
Agents Affiliated with this Home
-
Baris Keser

Seller's Agent in 2025
Baris Keser
KSR Properties
(561) 602-8906
1 in this area
36 Total Sales
-
Matthew Goldstein
M
Seller's Agent in 2024
Matthew Goldstein
Keller Williams Realty Services
(561) 459-7114
9 in this area
424 Total Sales
Map
Source: BeachesMLS
MLS Number: R11005333
APN: 06-42-47-10-03-001-0260
- 20140 Casa de Campo Ln
- 3961 NW 27th Ave
- 3901 NW 27th Ave
- 8581 Ganton Dr
- 4155 NW 25th Way
- 2581 NW 39th St
- 3005 Hampton Cir
- 2541 NW 39th St
- 3155 Equestrian Dr
- 3110 Equestrian Dr
- 2425 NW 36th St
- 4845 Regency Ct
- 20100 Boca Dr W Unit 163
- 20100 Boca Dr W Unit 125
- 2654 NW 32nd St
- 3160 Saint James Dr
- 2530 NW 52nd St
- 20080 Boca Dr W Unit 414
- 3099 NW 28th Terrace
- 20100 W Boca 138 Dr W Unit 138

