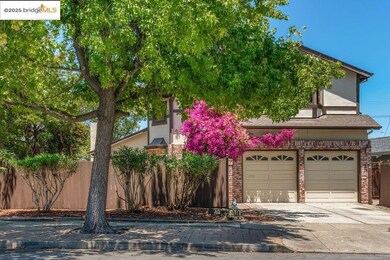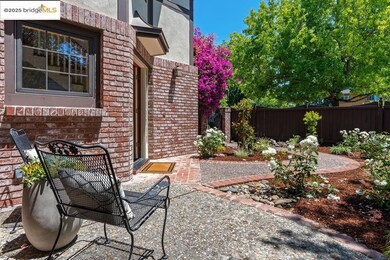
2668 Washington Ave Redwood City, CA 94061
Woodside Plaza NeighborhoodEstimated payment $14,330/month
Highlights
- Private Lot
- Wood Flooring
- Solid Surface Countertops
- Woodside High School Rated A
- Tudor Architecture
- 3-minute walk to Maddux Park
About This Home
2668 Washington Ave, a beautifully updated Tudor-style home. This 4-bedroom, 3 1/2-bath residence blends classic character with modern updates. At the heart of the home is a spacious, light-filled kitchen perfect for entertaining. Upstairs, you’ll find a private primary suite that spans the entire floor, offering a peaceful retreat with its own full bath and generous closet space. The landscaped front yard creates a welcoming space, while the spacious backyard offers the perfect setting for relaxing or entertaining with friends and family. Classic character, flexible living spaces, and an ideal location make this home a standout. Conveniently located near local shops, dining, and commute routes.
Home Details
Home Type
- Single Family
Est. Annual Taxes
- $12,775
Year Built
- Built in 1952
Lot Details
- 6,745 Sq Ft Lot
- South Facing Home
- Private Lot
- Back and Front Yard
Parking
- 2 Car Attached Garage
Home Design
- Tudor Architecture
- Shingle Roof
- Composition Shingle Roof
- Wood Siding
- Stucco
Interior Spaces
- 2-Story Property
- Living Room with Fireplace
Kitchen
- Gas Range
- Dishwasher
- Solid Surface Countertops
Flooring
- Wood
- Tile
Bedrooms and Bathrooms
- 4 Bedrooms
Laundry
- Dryer
- Washer
Utilities
- No Cooling
- Forced Air Heating System
Community Details
- No Home Owners Association
- Woodside Plaza Subdivision
Listing and Financial Details
- Assessor Parcel Number 069062040
Map
Home Values in the Area
Average Home Value in this Area
Tax History
| Year | Tax Paid | Tax Assessment Tax Assessment Total Assessment is a certain percentage of the fair market value that is determined by local assessors to be the total taxable value of land and additions on the property. | Land | Improvement |
|---|---|---|---|---|
| 2025 | $12,775 | $1,082,487 | $527,387 | $555,100 |
| 2023 | $12,775 | $1,020,056 | $496,970 | $523,086 |
| 2022 | $11,802 | $1,000,056 | $487,226 | $512,830 |
| 2021 | $10,624 | $980,448 | $477,673 | $502,775 |
| 2020 | $10,480 | $970,397 | $472,776 | $497,621 |
| 2019 | $10,440 | $951,370 | $463,506 | $487,864 |
| 2018 | $10,164 | $932,717 | $454,418 | $478,299 |
| 2017 | $10,052 | $914,429 | $445,508 | $468,921 |
| 2016 | $9,900 | $896,500 | $436,773 | $459,727 |
| 2015 | $9,527 | $883,036 | $430,213 | $452,823 |
| 2014 | $9,342 | $865,740 | $421,786 | $443,954 |
Property History
| Date | Event | Price | Change | Sq Ft Price |
|---|---|---|---|---|
| 07/07/2025 07/07/25 | Pending | -- | -- | -- |
| 06/26/2025 06/26/25 | For Sale | $2,395,000 | -- | $1,157 / Sq Ft |
Purchase History
| Date | Type | Sale Price | Title Company |
|---|---|---|---|
| Interfamily Deed Transfer | -- | -- | |
| Interfamily Deed Transfer | -- | -- | |
| Interfamily Deed Transfer | -- | Fidelity National Title | |
| Interfamily Deed Transfer | -- | -- | |
| Grant Deed | $700,000 | First American Title Co | |
| Interfamily Deed Transfer | -- | -- |
Mortgage History
| Date | Status | Loan Amount | Loan Type |
|---|---|---|---|
| Previous Owner | $150,000 | Purchase Money Mortgage | |
| Previous Owner | $560,000 | No Value Available |
Similar Homes in Redwood City, CA
Source: bridgeMLS
MLS Number: 41102859
APN: 069-062-040
- 2698 Goodwin Ave
- 1692 Maryland St
- 2403 Washington Ave
- 3070 Sterling Way
- 2665 Carolina Ave
- 0 Bernal Unit PV25081124
- 1943 Kentucky St
- 1721 Virginia Ave
- 1118 Alameda de Las Pulgas
- 1328 Woodside Rd
- 1141 Fairview Ave
- 1002 Alameda de Las Pulgas
- 1243 Woodside Rd
- 1648 Oak Ave
- 1506 Kentfield Ave
- 230 Rutherford Ave
- 1640 Kentfield Ave
- 1601 Kentfield Ave
- 319 Sequoia Ave
- 1105 Valota Rd






