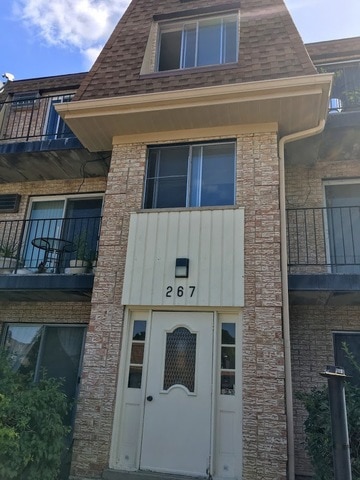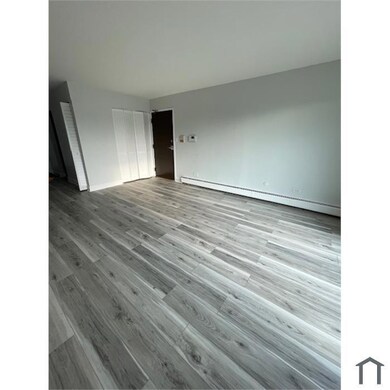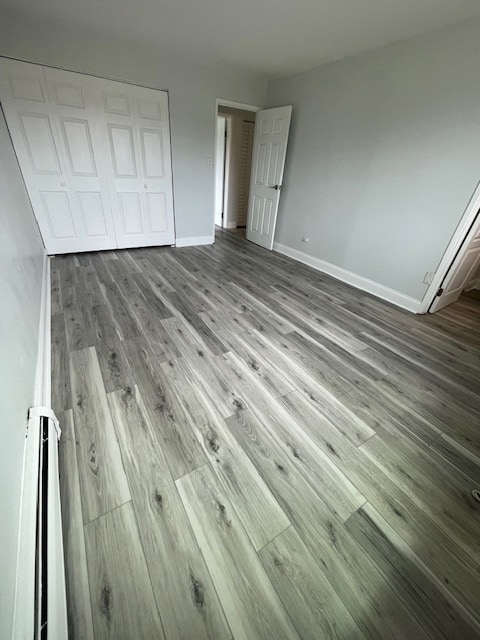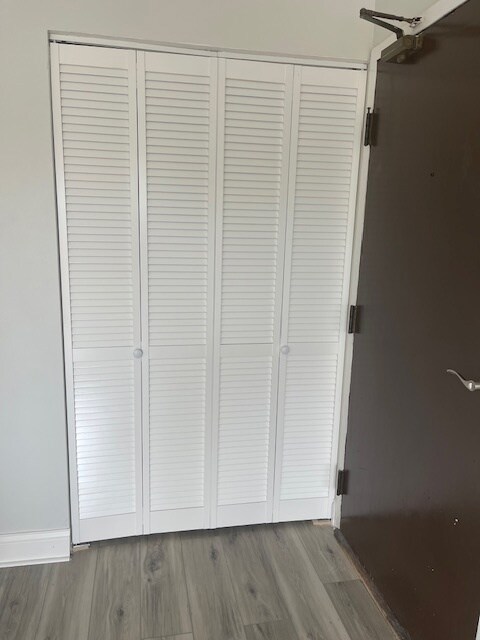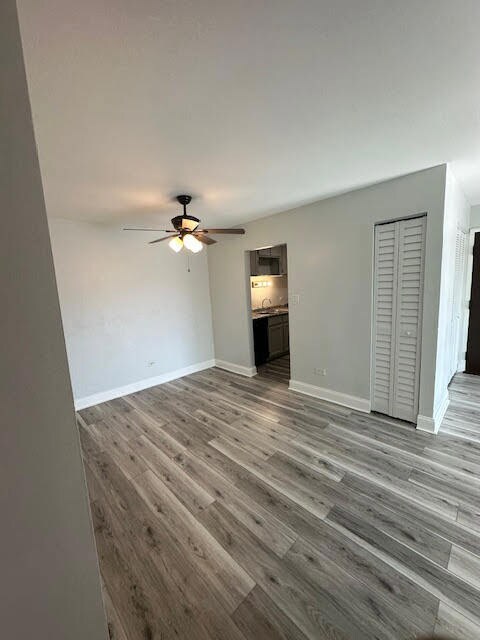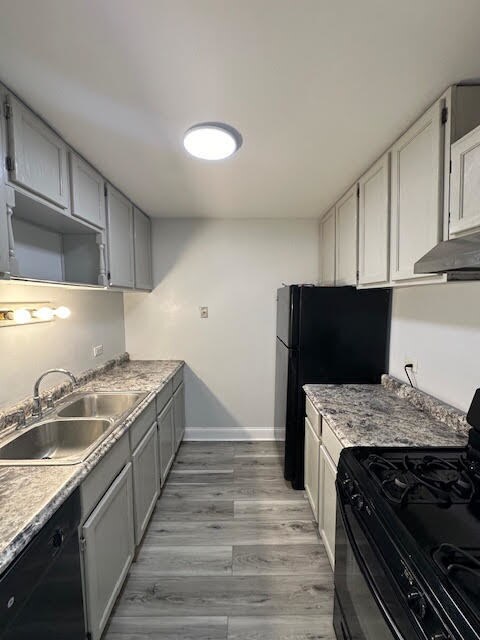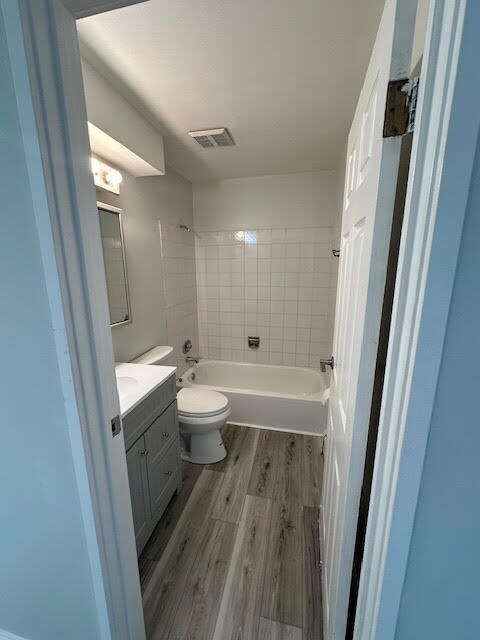267 Shorewood Dr Unit 2A Glendale Heights, IL 60139
2
Beds
2
Baths
917
Sq Ft
1979
Built
Highlights
- In Ground Pool
- Party Room
- Park
- Churchill Elementary School Rated A-
- Living Room
- Laundry Room
About This Home
Bright and spacious 2-bedroom, 2-full-bath condo featuring an open layout, modern kitchen, and dining area that flows into a large living room with natural light. Enjoy your private balcony with peaceful views of the pool and clubhouse. Located in a well-maintained community within the Glen Ellyn School District, close to shopping, dining, parks, and major highways. Includes convenient parking and access to clubhouse and pool amenities. A perfect blend of comfort and location!
Condo Details
Home Type
- Condominium
Est. Annual Taxes
- $3,667
Year Built
- Built in 1979
Home Design
- Entry on the 2nd floor
- Brick Exterior Construction
Interior Spaces
- 917 Sq Ft Home
- 3-Story Property
- Family Room
- Living Room
- Dining Room
- Laundry Room
Kitchen
- Range
- Microwave
- Dishwasher
Flooring
- Carpet
- Stone
Bedrooms and Bathrooms
- 2 Bedrooms
- 2 Potential Bedrooms
- 2 Full Bathrooms
Parking
- 1 Parking Space
- Parking Included in Price
- Assigned Parking
Pool
- In Ground Pool
Schools
- Churchill Elementary School
- Hadley Junior High School
- Glenbard West High School
Utilities
- Baseboard Heating
- Heating System Uses Natural Gas
- Lake Michigan Water
- Overhead Sewers
Listing and Financial Details
- Security Deposit $2,000
- Property Available on 11/10/25
- Rent includes gas, heat, water, parking, pool, scavenger, exterior maintenance, lawn care, snow removal
- 12 Month Lease Term
Community Details
Overview
- 12 Units
Amenities
- Party Room
- Coin Laundry
Recreation
- Community Pool
- Park
Pet Policy
- No Pets Allowed
Map
Source: Midwest Real Estate Data (MRED)
MLS Number: 12513578
APN: 05-03-207-214
Nearby Homes
- 267 Shorewood Dr Unit GB
- 277 Shorewood Dr Unit 2A
- 208 Shorewood Dr Unit 3-2C
- 266 Shorewood Dr Unit 1
- 270 Shorewood Dr Unit GA
- 242 Shorewood Dr Unit 1B
- 222 Shorewood Dr Unit GD
- 1111 Bloomingdale Rd Unit 1A
- 1002 Spruce St Unit 2B
- 1002 Spruce St Unit 1B
- 1160 Cedar St Unit 3A
- 1N713 Evergreen Ave
- 2N061 Bloomingdale Rd
- 23W570 Pine Dr
- 1188 Harbor Ct Unit 136
- 179 Glen Hill Dr
- 419 Sidney Ave Unit C
- 1N450 Highland Ave
- 831 Avon Ct
- 835 Avon Ct
- 248 Robert Ct
- 2N361 Diane Ave
- 495 Sidney Ave Unit D
- 201 Flame Dr
- 607 Gundersen Dr
- 1400 N Oakmont Dr
- 535 Thornhill Dr
- 382 Pennsylvania Ave
- 460 Pennsylvania Ave Unit C
- 460 Pennsylvania Ave Unit A-1
- 703 Wakeman Ave
- 144 E Drummond Ave
- 310 Duane St Unit 1
- 460 Crescent Blvd
- 440 Lorraine St
- 427 Duane St
- 696 Crescent Ct Unit ID1306272P
- 685 E Fullerton Ave Unit 201
- 244-288 E Saint Charles Rd
- 400 N Main St
