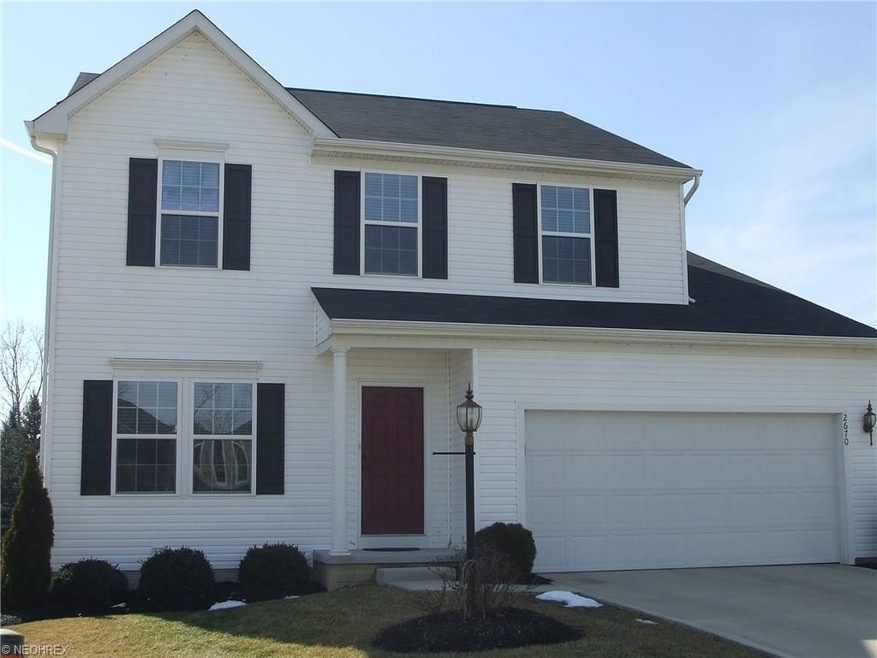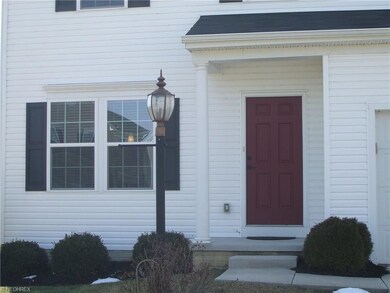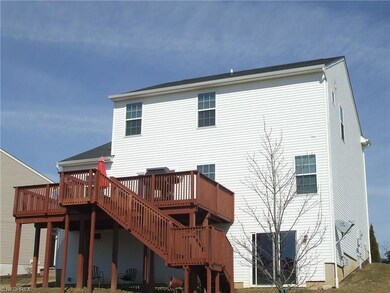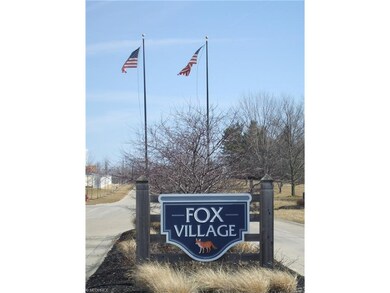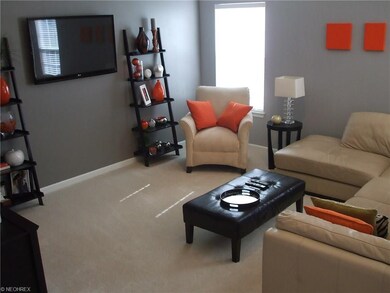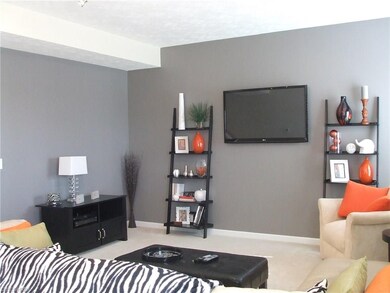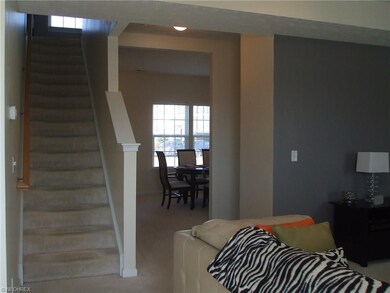
2670 Day Lilly Ln Medina, OH 44256
Highlights
- Colonial Architecture
- 1 Fireplace
- 2 Car Attached Garage
- Deck
- Cul-De-Sac
- Forced Air Heating and Cooling System
About This Home
As of August 2018No need to build. This 3/4 bedroom Colonial home is in move in condition. Spectacular cul-de-sac lot. The deck and all windows in the back of this home over look wooded view with pond. The finished walk-out basement is beautifully finished. This finished area has plenty of space for entertainment, a pool table, spacious TV area with gas fireplace. Granite bar area and upgraded bamboo flooring and full finished bathroom make this the perfect rec room. The kitchen opens to a spacious carpeted family room. All kitchen appliances included. First floor laundry off of kitchen. Formal dining room or living room/office. Buyers choice. The second floor has a large loft area that can reconverted easily to a fourth bedroom. The comfortable master bedroom 12x21 has a double sink master bathroom and walk in closet. A pleasure to show, don't miss this home.
Last Agent to Sell the Property
Coldwell Banker Schmidt Realty License #415929 Listed on: 02/28/2016

Home Details
Home Type
- Single Family
Est. Annual Taxes
- $3,123
Year Built
- Built in 2010
Lot Details
- 9,984 Sq Ft Lot
- Cul-De-Sac
HOA Fees
- $25 Monthly HOA Fees
Home Design
- Colonial Architecture
- Asphalt Roof
- Vinyl Construction Material
Interior Spaces
- 2,535 Sq Ft Home
- 2-Story Property
- 1 Fireplace
- Fire and Smoke Detector
Kitchen
- Range<<rangeHoodToken>>
- <<microwave>>
- Dishwasher
- Disposal
Bedrooms and Bathrooms
- 3 Bedrooms
Finished Basement
- Walk-Out Basement
- Sump Pump
Parking
- 2 Car Attached Garage
- Garage Door Opener
Outdoor Features
- Deck
Utilities
- Forced Air Heating and Cooling System
- Heating System Uses Gas
Community Details
- Association fees include landscaping, reserve fund
- Fox Village Community
Listing and Financial Details
- Assessor Parcel Number 001-02D-27-020
Ownership History
Purchase Details
Home Financials for this Owner
Home Financials are based on the most recent Mortgage that was taken out on this home.Purchase Details
Home Financials for this Owner
Home Financials are based on the most recent Mortgage that was taken out on this home.Purchase Details
Home Financials for this Owner
Home Financials are based on the most recent Mortgage that was taken out on this home.Purchase Details
Similar Homes in Medina, OH
Home Values in the Area
Average Home Value in this Area
Purchase History
| Date | Type | Sale Price | Title Company |
|---|---|---|---|
| Warranty Deed | $224,900 | Lawyers Title Of Chardon | |
| Warranty Deed | $206,000 | Barristers Of Ohio | |
| Deed | $172,315 | -- | |
| Deed | $38,000 | -- |
Mortgage History
| Date | Status | Loan Amount | Loan Type |
|---|---|---|---|
| Open | $213,000 | New Conventional | |
| Closed | $218,153 | New Conventional | |
| Previous Owner | $202,268 | FHA | |
| Previous Owner | $169,389 | FHA |
Property History
| Date | Event | Price | Change | Sq Ft Price |
|---|---|---|---|---|
| 08/29/2018 08/29/18 | Sold | $224,900 | 0.0% | $89 / Sq Ft |
| 07/27/2018 07/27/18 | Pending | -- | -- | -- |
| 07/18/2018 07/18/18 | For Sale | $224,900 | +9.2% | $89 / Sq Ft |
| 04/27/2016 04/27/16 | Sold | $206,000 | -4.1% | $81 / Sq Ft |
| 04/14/2016 04/14/16 | Pending | -- | -- | -- |
| 02/28/2016 02/28/16 | For Sale | $214,900 | -- | $85 / Sq Ft |
Tax History Compared to Growth
Tax History
| Year | Tax Paid | Tax Assessment Tax Assessment Total Assessment is a certain percentage of the fair market value that is determined by local assessors to be the total taxable value of land and additions on the property. | Land | Improvement |
|---|---|---|---|---|
| 2024 | $5,643 | $100,020 | $23,840 | $76,180 |
| 2023 | $5,643 | $100,020 | $23,840 | $76,180 |
| 2022 | $5,359 | $100,020 | $23,840 | $76,180 |
| 2021 | $4,650 | $76,350 | $18,200 | $58,150 |
| 2020 | $4,224 | $76,350 | $18,200 | $58,150 |
| 2019 | $4,225 | $76,350 | $18,200 | $58,150 |
| 2018 | $3,624 | $61,210 | $18,250 | $42,960 |
| 2017 | $3,524 | $61,210 | $18,250 | $42,960 |
| 2016 | $3,522 | $61,210 | $18,250 | $42,960 |
| 2015 | $3,123 | $54,500 | $16,240 | $38,260 |
| 2014 | $3,116 | $54,500 | $16,240 | $38,260 |
| 2013 | $3,122 | $54,500 | $16,240 | $38,260 |
Agents Affiliated with this Home
-
Wendy Werman

Seller's Agent in 2018
Wendy Werman
HomeSmart Real Estate Momentum LLC
(440) 567-5160
64 Total Sales
-
The Young Team

Buyer's Agent in 2018
The Young Team
Keller Williams Greater Metropolitan
(216) 378-9618
9 in this area
782 Total Sales
-
Mary Alice Buckley

Seller's Agent in 2016
Mary Alice Buckley
Coldwell Banker Schmidt Realty
(440) 669-0987
2 in this area
103 Total Sales
-
William Donnelly

Buyer's Agent in 2016
William Donnelly
JMG Ohio
(216) 287-1962
93 Total Sales
Map
Source: MLS Now
MLS Number: 3785795
APN: 001-02D-27-020
- 2660 Hollyhock Ln
- 4538 Kingsbury Rd
- 3871 Foskett Rd
- 2771 Franklin Dr
- 4371 Pine Lake Dr
- 4637 Kingsbury Rd
- 3135 Pine Lake Dr
- 4401 Pine Lake Dr
- 2388 Sunrise Oval
- 0 Sleepy Hollow Rd Unit 5075095
- 3803 Hamilton Rd
- 2097 Glenmont
- 2090 Glenmont
- 2088 Glenmont
- 2105 Glenmont
- 2091 Glenmont
- 2035 Glenmont Dr
- 4258 Arlington Dr
- 1960 George Dr
- 4460 Edgeview Trail
