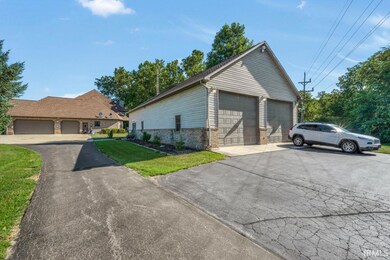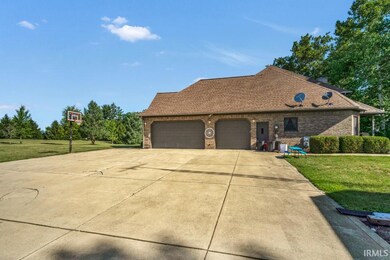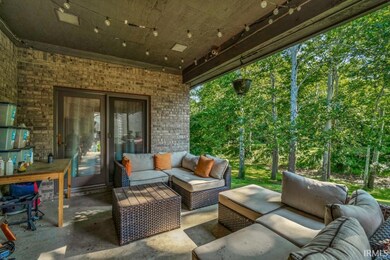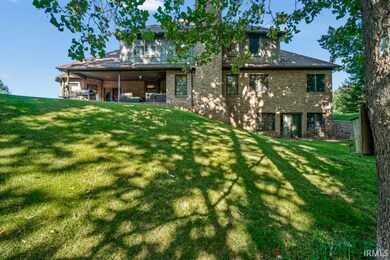
2670 S 500 W Russiaville, IN 46979
Highlights
- RV Parking in Community
- Primary Bedroom Suite
- Partially Wooded Lot
- Western Middle School Rated A-
- Living Room with Fireplace
- Traditional Architecture
About This Home
As of October 2023This beautiful 2 story brick home in Western Schools boasts 6760 finished sq ft situated on 8.88 partially wooded acres giving you space, space, space! Walking in the front door will give you the wow factor from the vaulted ceilings, grand staircase & views into the formal dining rm, an office & lg living rm that showcases a two story brick fireplace & plenty of windows to let in the sunshine. Heading into the eat-in kitchen gives you no shortage of cabinets & counter top area including a lg island. Laundry rm, half bath & 22x18 Main level master with on suite & huge walk-in closet round out the main level. Upstairs has 3 great sized bedrooms & two full baths with potential for additional finished square footage if you would prefer an upper level master. The tour continues with a 2260 SF finished walk out basement that has everything from a bar, bedroom, full bathroom & more space that could be a game room, hobby area, storage or whatever else you can think of! Heading outdoors gives you an adorable patio perfect for relaxing & entertaining. Don’t forget the additional 2000 SF separate garage with loft area & RV parking. This home truly has it all!
Last Agent to Sell the Property
The Hardie Group Brokerage Phone: 765-457-7214 Listed on: 08/08/2023
Home Details
Home Type
- Single Family
Est. Annual Taxes
- $3,410
Year Built
- Built in 1997
Lot Details
- 8.9 Acre Lot
- Rural Setting
- Partially Wooded Lot
Parking
- 3 Car Attached Garage
- Driveway
Home Design
- Traditional Architecture
- Brick Exterior Construction
- Asphalt Roof
Interior Spaces
- 2-Story Property
- Ceiling height of 9 feet or more
- Living Room with Fireplace
- 2 Fireplaces
Kitchen
- Eat-In Kitchen
- Kitchen Island
Flooring
- Carpet
- Laminate
- Vinyl
Bedrooms and Bathrooms
- 5 Bedrooms
- Primary Bedroom Suite
Finished Basement
- Fireplace in Basement
- 1 Bathroom in Basement
- 1 Bedroom in Basement
Outdoor Features
- Covered patio or porch
Schools
- Western Primary Elementary School
- Western Middle School
- Western High School
Utilities
- Forced Air Heating and Cooling System
- Heating System Uses Gas
- Private Company Owned Well
- Well
- Septic System
Community Details
- RV Parking in Community
Listing and Financial Details
- Assessor Parcel Number 34-09-17-300-049.000-019
Ownership History
Purchase Details
Home Financials for this Owner
Home Financials are based on the most recent Mortgage that was taken out on this home.Purchase Details
Similar Homes in Russiaville, IN
Home Values in the Area
Average Home Value in this Area
Purchase History
| Date | Type | Sale Price | Title Company |
|---|---|---|---|
| Warranty Deed | $478,800 | Klatch Louis | |
| Deed | $445,000 | Moore Title And Escrow, Inc |
Mortgage History
| Date | Status | Loan Amount | Loan Type |
|---|---|---|---|
| Open | $360,000 | New Conventional | |
| Previous Owner | -- | No Value Available |
Property History
| Date | Event | Price | Change | Sq Ft Price |
|---|---|---|---|---|
| 10/06/2023 10/06/23 | Sold | $619,000 | -8.3% | $92 / Sq Ft |
| 08/21/2023 08/21/23 | Price Changed | $674,900 | -3.6% | $100 / Sq Ft |
| 08/08/2023 08/08/23 | For Sale | $699,900 | +20.7% | $104 / Sq Ft |
| 03/10/2021 03/10/21 | Sold | $579,900 | 0.0% | $86 / Sq Ft |
| 01/06/2021 01/06/21 | Pending | -- | -- | -- |
| 12/21/2020 12/21/20 | For Sale | $579,900 | -- | $86 / Sq Ft |
Tax History Compared to Growth
Tax History
| Year | Tax Paid | Tax Assessment Tax Assessment Total Assessment is a certain percentage of the fair market value that is determined by local assessors to be the total taxable value of land and additions on the property. | Land | Improvement |
|---|---|---|---|---|
| 2024 | $5,148 | $644,900 | $47,100 | $597,800 |
| 2022 | $6,379 | $618,500 | $44,700 | $573,800 |
| 2021 | $5,152 | $532,300 | $44,100 | $488,200 |
| 2020 | $4,517 | $486,200 | $39,000 | $447,200 |
| 2019 | $4,398 | $456,100 | $39,900 | $416,200 |
| 2018 | $3,762 | $439,100 | $40,000 | $399,100 |
| 2017 | $3,590 | $407,000 | $40,700 | $366,300 |
| 2016 | $3,660 | $431,600 | $35,900 | $395,700 |
| 2014 | $2,673 | $320,800 | $36,200 | $284,600 |
| 2013 | $2,987 | $331,800 | $35,300 | $296,500 |
Agents Affiliated with this Home
-
Holly Stone

Seller's Agent in 2023
Holly Stone
The Hardie Group
(765) 776-2490
599 Total Sales
-
Gena Martin

Buyer's Agent in 2023
Gena Martin
GMR Realty
(765) 210-5582
94 Total Sales
-
Gina Key

Seller's Agent in 2021
Gina Key
The Hardie Group
(765) 210-9275
1,007 Total Sales
-
Erik Moore

Buyer's Agent in 2021
Erik Moore
F.C. Tucker/Shook
(765) 404-0363
73 Total Sales
Map
Source: Indiana Regional MLS
MLS Number: 202328450
APN: 34-09-17-300-050.000-019
- 2213 S 413 W
- 0 Sugar Mill Rd
- 4510 Anna Ln
- 3361 W 250 S
- 4203 Gary Lee Dr
- 5347 W 80 S
- 2236 S 300 W
- 4895 W 50 S
- 0 440 Rd W
- 2014 Bryn Mar Dr
- 3055 Emerald Ct
- 4416 Lakeshore Dr
- 186 Champagne Ct
- 3371 Weathered Rock Cir
- 4104 Blue Spruce Hill Rd
- 891 Granite Dr
- 1712 Gordon Dr
- 2534 Grey Rock Ln
- 2208 Baton Rouge Dr
- 396 N Union St






