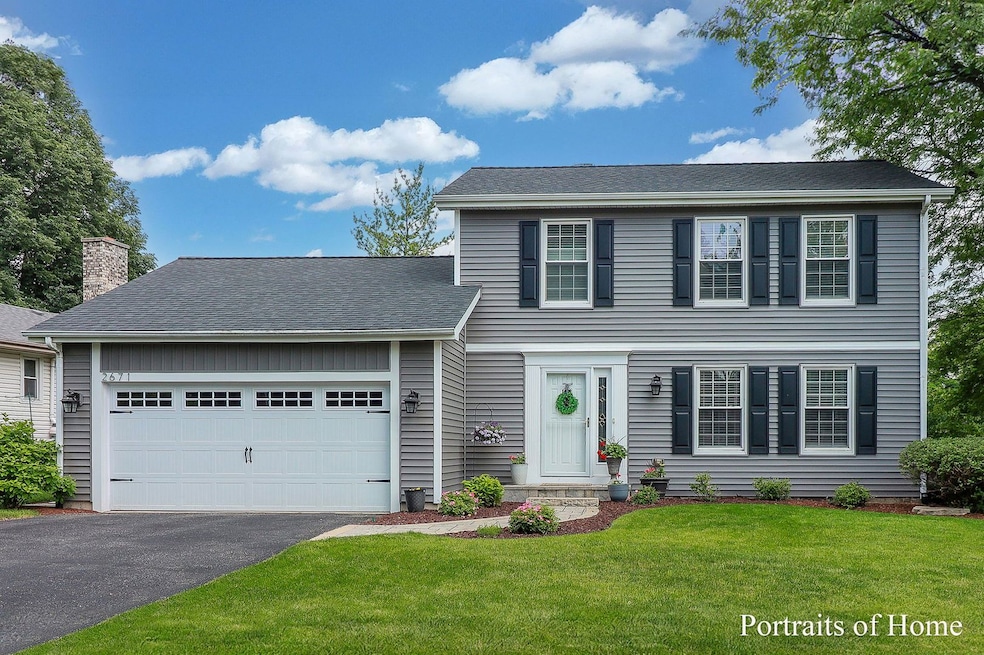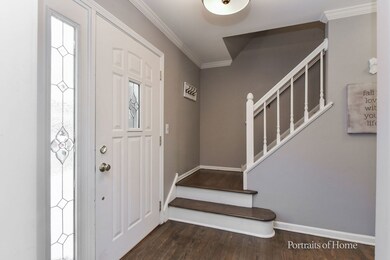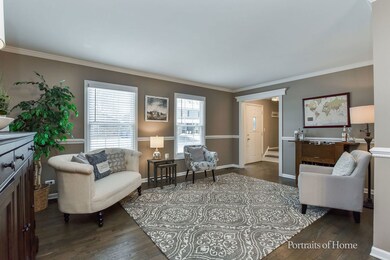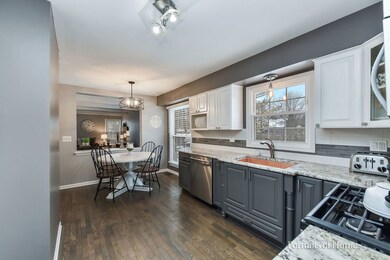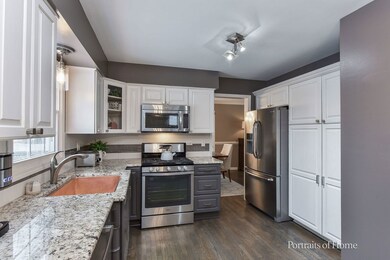
2671 Bloomfield Dr Lisle, IL 60532
Huntington Hill NeighborhoodHighlights
- Colonial Architecture
- Property is near a park
- Wood Flooring
- Steeple Run Elementary School Rated A+
- Recreation Room
- Tennis Courts
About This Home
As of July 2024Multiple Offers Received. All offers due Friday, June 7. Welcome to this beautifully updated 4 bedroom, 2-1/2 bath home in sought-after Green Trails! Bright and open floor plan with finished basement and amazing backyard great for entertaining. Updated, eat-in kitchen with newer cabinets, granite counters, copper sink, and stainless steel appliances opens to large family room with sliding glass doors to backyard. Hardwood floors throughout first floor. Separate dining room and living room. Spacious, remodeled bathrooms with high end finishes and today's design trends. Basement finished with full bath, bedroom/office and large recreation room. Finished laundry area and great storage. Fully fenced private backyard with amazing, oversized, high performance Trex decking. Professional landscaped yard and newer front brick walkway. Attached 2 car garage. Acclaimed 203 schools: Steeple Run, Kennedy and Naperville North. Recent updates: New roof and siding 2023. New furnace 2020. Basement update and new carpeting 2021. New Trex deck 2019. Professionally landscaped and designed yard and hardscape 2018. Remodeled powder room 2019. Remodeled upstairs bath 2015. New garage door and opener 2023.
Last Agent to Sell the Property
Coldwell Banker Real Estate Group License #475164575 Listed on: 06/04/2024

Home Details
Home Type
- Single Family
Est. Annual Taxes
- $9,841
Year Built
- Built in 1984 | Remodeled in 2014
Lot Details
- 8,904 Sq Ft Lot
- Lot Dimensions are 75 x 110
HOA Fees
- $15 Monthly HOA Fees
Parking
- 2 Car Attached Garage
- Garage Transmitter
- Garage Door Opener
- Driveway
- Parking Space is Owned
Home Design
- Colonial Architecture
- Aluminum Siding
Interior Spaces
- 1,800 Sq Ft Home
- 2-Story Property
- Ceiling Fan
- Formal Dining Room
- Recreation Room
- Wood Flooring
- Unfinished Attic
- Carbon Monoxide Detectors
Kitchen
- Range<<rangeHoodToken>>
- <<microwave>>
- Dishwasher
- Disposal
Bedrooms and Bathrooms
- 3 Bedrooms
- 4 Potential Bedrooms
- In-Law or Guest Suite
- Separate Shower
Finished Basement
- Basement Fills Entire Space Under The House
- Sump Pump
- Finished Basement Bathroom
Location
- Property is near a park
Schools
- Steeple Run Elementary School
- Kennedy Junior High School
- Naperville North High School
Utilities
- Forced Air Heating and Cooling System
- Heating System Uses Natural Gas
- Lake Michigan Water
Listing and Financial Details
- Homeowner Tax Exemptions
Community Details
Overview
- Association fees include insurance
- Green Trails Subdivision
Recreation
- Tennis Courts
Ownership History
Purchase Details
Home Financials for this Owner
Home Financials are based on the most recent Mortgage that was taken out on this home.Purchase Details
Home Financials for this Owner
Home Financials are based on the most recent Mortgage that was taken out on this home.Purchase Details
Home Financials for this Owner
Home Financials are based on the most recent Mortgage that was taken out on this home.Purchase Details
Home Financials for this Owner
Home Financials are based on the most recent Mortgage that was taken out on this home.Similar Homes in the area
Home Values in the Area
Average Home Value in this Area
Purchase History
| Date | Type | Sale Price | Title Company |
|---|---|---|---|
| Warranty Deed | $576,000 | Home Title Group Of Illinois | |
| Warranty Deed | $385,000 | Attorney | |
| Warranty Deed | $381,000 | None Available | |
| Warranty Deed | $214,000 | -- |
Mortgage History
| Date | Status | Loan Amount | Loan Type |
|---|---|---|---|
| Open | $226,000 | New Conventional | |
| Previous Owner | $247,790 | New Conventional | |
| Previous Owner | $308,000 | New Conventional | |
| Previous Owner | $351,000 | New Conventional | |
| Previous Owner | $156,550 | New Conventional | |
| Previous Owner | $90,000 | Credit Line Revolving | |
| Previous Owner | $175,000 | Unknown | |
| Previous Owner | $31,000 | Credit Line Revolving | |
| Previous Owner | $171,000 | Unknown | |
| Previous Owner | $171,000 | No Value Available | |
| Previous Owner | $52,734 | Credit Line Revolving |
Property History
| Date | Event | Price | Change | Sq Ft Price |
|---|---|---|---|---|
| 07/08/2024 07/08/24 | Sold | $576,000 | +11.8% | $320 / Sq Ft |
| 06/08/2024 06/08/24 | Pending | -- | -- | -- |
| 06/02/2024 06/02/24 | For Sale | $515,000 | +35.2% | $286 / Sq Ft |
| 07/19/2013 07/19/13 | Sold | $381,000 | -1.0% | -- |
| 06/17/2013 06/17/13 | Pending | -- | -- | -- |
| 06/06/2013 06/06/13 | For Sale | $384,900 | -- | -- |
Tax History Compared to Growth
Tax History
| Year | Tax Paid | Tax Assessment Tax Assessment Total Assessment is a certain percentage of the fair market value that is determined by local assessors to be the total taxable value of land and additions on the property. | Land | Improvement |
|---|---|---|---|---|
| 2023 | $9,841 | $137,940 | $55,680 | $82,260 |
| 2022 | $9,825 | $137,940 | $55,680 | $82,260 |
| 2021 | $9,538 | $132,720 | $53,570 | $79,150 |
| 2020 | $9,329 | $130,340 | $52,610 | $77,730 |
| 2019 | $9,062 | $124,700 | $50,330 | $74,370 |
| 2018 | $8,581 | $117,150 | $48,800 | $68,350 |
| 2017 | $8,433 | $113,190 | $47,150 | $66,040 |
| 2016 | $8,297 | $109,100 | $45,450 | $63,650 |
| 2015 | $8,214 | $102,740 | $42,800 | $59,940 |
| 2014 | $7,495 | $92,490 | $38,000 | $54,490 |
| 2013 | $6,664 | $84,280 | $38,090 | $46,190 |
Agents Affiliated with this Home
-
Katie Mihelich

Seller's Agent in 2024
Katie Mihelich
Coldwell Banker Real Estate Group
(708) 714-0983
1 in this area
108 Total Sales
-
Diana Matichyn

Buyer's Agent in 2024
Diana Matichyn
Coldwell Banker Realty
(224) 500-6491
2 in this area
394 Total Sales
-
Joanne Rancich

Seller's Agent in 2013
Joanne Rancich
Weichert, Realtors - Homes by Presto
(630) 222-6662
1 in this area
81 Total Sales
-
Kathy Jensen

Buyer's Agent in 2013
Kathy Jensen
ALLURE Real Estate
(773) 757-8864
31 Total Sales
Map
Source: Midwest Real Estate Data (MRED)
MLS Number: 12072558
APN: 08-21-106-082
- 6382 Twin Oaks Ln
- 6316 Knollwood Ct
- 6432 Berkshire Ct
- 6381 Holly Ct
- 913 Turnbridge Cir
- 6266 Trinity Dr Unit 2B
- 841 Turnbridge Cir
- 2725 Weeping Willow Dr Unit D
- 2733 Weeping Willow Dr Unit 26C
- 1386 Old Dominion Ct
- 6531 Deerpath Ct
- 6S503 Bridlespur Dr
- 2164 Tellis Ln
- 2101 Babst Ct
- 2612 Retreat Cir
- 6S475 Sussex Rd
- 7S719 Donwood Dr
- 1208 Hamilton Ln
- 1401 Sussex Rd
- 1216 Tranquility Ct
