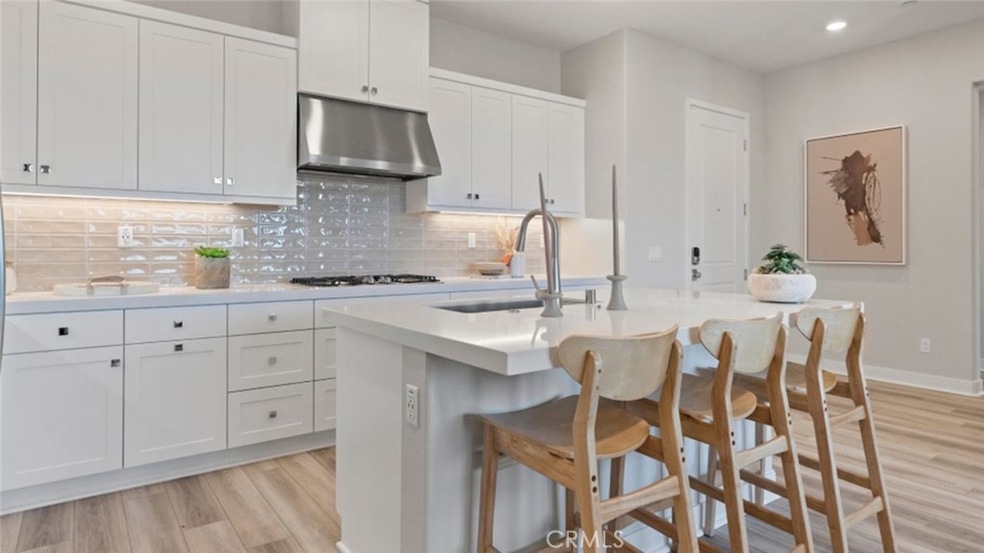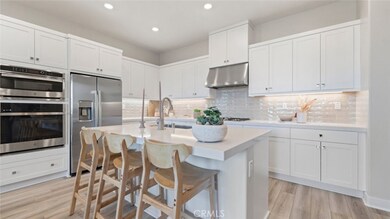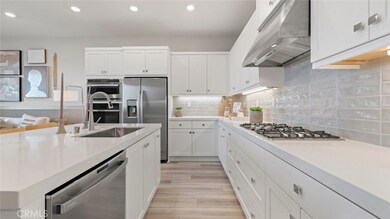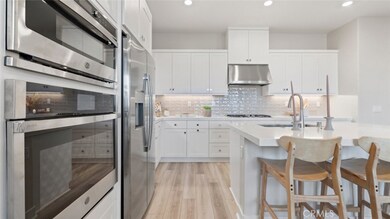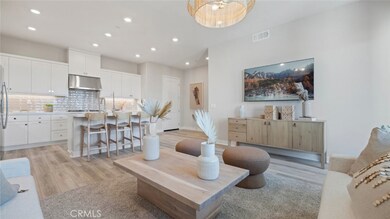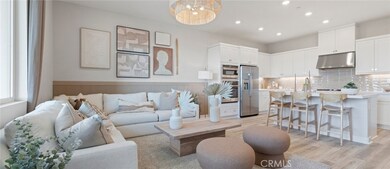
26729 Greylock Ln Unit 301 Santa Clarita, CA 91381
Highlights
- Under Construction
- Spa
- Open Floorplan
- Pico Canyon Elementary School Rated A
- Solar Power System
- Clubhouse
About This Home
As of July 2024Referred to as "Element Plan 1" this single-level condominium on the third floor of the building has Quartz kitchen counter tops, built in cabinets in kitchen & hallway, Samsung kitchen appliances, Navien tankless water heater, Ring security camera/doorbell, Honeywell thermostat for programmable a/c and heating. Has a covered balcony, large, private storage locker in the communal hallway, and a detached 1-car garage. Location is high above Santa Clarita valley, with access to community's 3 resort-style pools and outdoor spa, and just minutes from 5 freeway and formidable retail. **Limited time special promotional rate with Lennar Mortgage for qualified applicants: Free first year of HOA dues and $8,000 in closing costs.
Last Agent to Sell the Property
Keller Williams Realty Brokerage Phone: 949-370-0819 License #01043716 Listed on: 04/15/2024

Property Details
Home Type
- Condominium
Year Built
- Built in 2024 | Under Construction
Lot Details
- Two or More Common Walls
HOA Fees
Parking
- 1 Car Direct Access Garage
- Parking Available
Home Design
- Slab Foundation
- Fire Rated Drywall
- Frame Construction
- Synthetic Roof
- Pre-Cast Concrete Construction
Interior Spaces
- 915 Sq Ft Home
- 1-Story Property
- Open Floorplan
- High Ceiling
- Recessed Lighting
- Double Pane Windows
- Sliding Doors
- Living Room
- Storage
Kitchen
- Eat-In Kitchen
- Six Burner Stove
- Gas Range
- <<microwave>>
- Dishwasher
- Kitchen Island
- Quartz Countertops
- Self-Closing Drawers and Cabinet Doors
- Disposal
Flooring
- Carpet
- Vinyl
Bedrooms and Bathrooms
- 1 Main Level Bedroom
- 1 Full Bathroom
- Dual Vanity Sinks in Primary Bathroom
- Walk-in Shower
- Exhaust Fan In Bathroom
Laundry
- Laundry Room
- Washer and Gas Dryer Hookup
Home Security
Eco-Friendly Details
- Energy-Efficient Thermostat
- Solar Power System
Outdoor Features
- Spa
- Enclosed patio or porch
- Exterior Lighting
- Rain Gutters
Schools
- Bridgeport Elementary School
- Rancho Pico Middle School
- West High School
Utilities
- Central Heating and Cooling System
- Heating System Uses Natural Gas
- Vented Exhaust Fan
- 220 Volts in Garage
- Tankless Water Heater
Listing and Financial Details
- Tax Lot 3
- Tax Tract Number 611
Community Details
Overview
- 88 Units
- Element Association, Phone Number (949) 672-9010
- First Residential Association, Phone Number (949) 833-2600
- Seabreeze HOA
- Built by Lennar
- Plan 1B
Amenities
- Outdoor Cooking Area
- Picnic Area
- Clubhouse
Recreation
- Community Playground
- Community Pool
- Community Spa
- Park
- Hiking Trails
- Bike Trail
Security
- Carbon Monoxide Detectors
- Fire and Smoke Detector
- Fire Sprinkler System
Similar Homes in the area
Home Values in the Area
Average Home Value in this Area
Property History
| Date | Event | Price | Change | Sq Ft Price |
|---|---|---|---|---|
| 07/16/2025 07/16/25 | Price Changed | $439,999 | -2.2% | $481 / Sq Ft |
| 03/19/2025 03/19/25 | For Sale | $449,900 | 0.0% | $492 / Sq Ft |
| 07/25/2024 07/25/24 | Sold | $449,990 | 0.0% | $492 / Sq Ft |
| 05/21/2024 05/21/24 | Pending | -- | -- | -- |
| 04/24/2024 04/24/24 | Price Changed | $449,990 | -2.2% | $492 / Sq Ft |
| 04/15/2024 04/15/24 | For Sale | $459,990 | -- | $503 / Sq Ft |
Tax History Compared to Growth
Agents Affiliated with this Home
-
Hervi Estrada
H
Seller's Agent in 2025
Hervi Estrada
Keller Williams Realty A.V.
(661) 538-2800
54 Total Sales
-
Cesi Pagano

Seller's Agent in 2024
Cesi Pagano
Keller Williams Realty
(949) 370-0819
1,005 Total Sales
Map
Source: California Regional Multiple Listing Service (CRMLS)
MLS Number: OC24074935
- 27422 Pioneer Ct
- 27457 Flycatcher Place
- 27227 Coyote Bush Ct
- 26973 Prospector Rd Unit 204
- 26973 Prospector Rd Unit 203
- 27245 Red Willow Ct
- 26976 Prospector Rd Unit 201
- 26976 Prospector Rd Unit 205
- 25102 Goodrich Ct
- 27636 Symphony Place
- 27632 Ensemble Place
- 25238 Gloriso Ln
- 25221 Summerhill Ln
- 25120 Steinbeck Ave Unit A
- 25455 Hardy Place
- 25422 Magnolia Ln
- 25215 Hazelcrest Ln
- 25511 Schubert Cir Unit 142
- 24722 Bracken Ln
- 24754 Masters Cup Way
