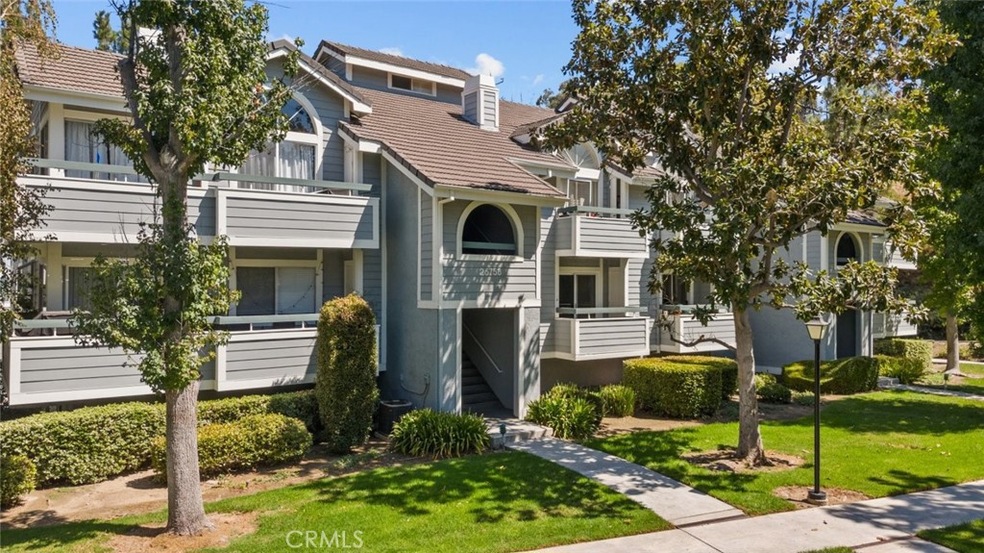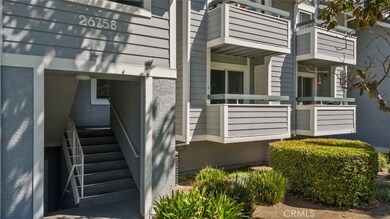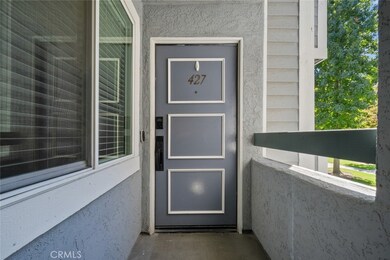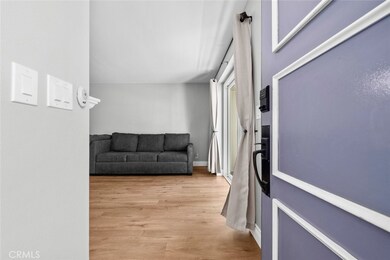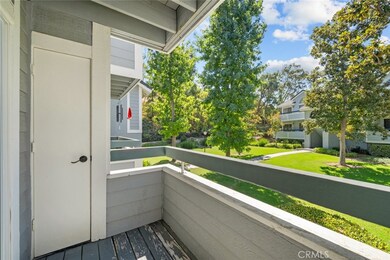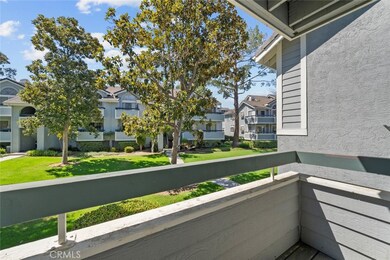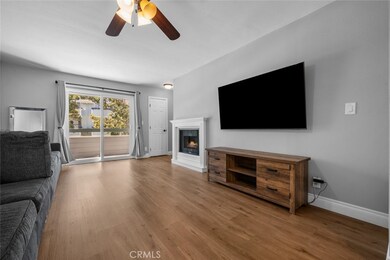
26758 Claudette St Unit 427 Canyon Country, CA 91351
Highlights
- In Ground Pool
- 6.25 Acre Lot
- Clubhouse
- La Mesa Junior High School Rated A-
- Open Floorplan
- Quartz Countertops
About This Home
As of June 2025Welcome to the American Beauty Village, where comfort and convenience converge in this charming ground-floor residence. Nestled towards the top of Claudette, this inviting home offers easy access to street and additional guest parking, with the added benefit of a two-car tandem garage featuring built-in shelves and a new water heater. Inside, discover a cozy living room adorned with a stylish fireplace, freshly painted walls and new base moldings, all complemented by rich, colorful luxury vinyl flooring. The hallway bathroom has been tastefully remodeled with a new sink, flooring, and fixtures, adding a touch of modern elegance. Conveniently, a stackable washer and dryer are discreetly located in the hallway. The front bedroom boasts ample space, while the primary bedroom features a generous walk-in closet. The primary bath is highlighted by a beautiful porcelain sink. Recent updates include fresh paint throughout and a new AC unit, ensuring a move-in-ready experience. The well-maintained kitchen showcases stunning quartz countertops, and a charming balcony off the living room provides a serene view of the surrounding lush green lawns and walkways. Residents of American Beauty Village enjoy access to three community pools, tennis courts, and a park, making this an ideal home for both relaxation and recreation.
Last Agent to Sell the Property
RE/MAX of Santa Clarita Brokerage Phone: 818-307-1989 License #01983539 Listed on: 09/12/2024

Property Details
Home Type
- Condominium
Est. Annual Taxes
- $5,121
Year Built
- Built in 1987 | Remodeled
HOA Fees
- $551 Monthly HOA Fees
Parking
- 2 Car Garage
- Parking Available
- Tandem Garage
- Single Garage Door
Home Design
- Turnkey
Interior Spaces
- 907 Sq Ft Home
- 1-Story Property
- Open Floorplan
- Ceiling Fan
- Double Pane Windows
- Living Room with Fireplace
- Living Room Balcony
- Dining Room
- Vinyl Flooring
- Neighborhood Views
Kitchen
- Breakfast Bar
- Gas Oven
- Gas Cooktop
- <<microwave>>
- Dishwasher
- Quartz Countertops
Bedrooms and Bathrooms
- 2 Main Level Bedrooms
- Walk-In Closet
- Remodeled Bathroom
- 2 Full Bathrooms
- <<tubWithShowerToken>>
- Walk-in Shower
Laundry
- Laundry Room
- Stacked Washer and Dryer
Home Security
Pool
- In Ground Pool
- In Ground Spa
Utilities
- Central Heating and Cooling System
- Water Heater
Additional Features
- Exterior Lighting
- Two or More Common Walls
Listing and Financial Details
- Tax Lot 12
- Tax Tract Number 43129
- Assessor Parcel Number 2836055027
Community Details
Overview
- 448 Units
- American Beauty Village Owners Association, Phone Number (661) 257-1570
- American Beauty Village Subdivision
Amenities
- Picnic Area
- Clubhouse
Recreation
- Tennis Courts
- Community Pool
- Community Spa
Security
- Carbon Monoxide Detectors
- Fire and Smoke Detector
Ownership History
Purchase Details
Home Financials for this Owner
Home Financials are based on the most recent Mortgage that was taken out on this home.Purchase Details
Home Financials for this Owner
Home Financials are based on the most recent Mortgage that was taken out on this home.Purchase Details
Home Financials for this Owner
Home Financials are based on the most recent Mortgage that was taken out on this home.Purchase Details
Home Financials for this Owner
Home Financials are based on the most recent Mortgage that was taken out on this home.Purchase Details
Home Financials for this Owner
Home Financials are based on the most recent Mortgage that was taken out on this home.Purchase Details
Home Financials for this Owner
Home Financials are based on the most recent Mortgage that was taken out on this home.Purchase Details
Home Financials for this Owner
Home Financials are based on the most recent Mortgage that was taken out on this home.Similar Homes in the area
Home Values in the Area
Average Home Value in this Area
Purchase History
| Date | Type | Sale Price | Title Company |
|---|---|---|---|
| Interfamily Deed Transfer | -- | Fidelity National Title Co | |
| Interfamily Deed Transfer | -- | Fidelity National Title Co | |
| Warranty Deed | $342,000 | Consumers Title Company | |
| Grant Deed | $230,000 | First American Title Company | |
| Interfamily Deed Transfer | -- | First American Title Company | |
| Grant Deed | $170,000 | Fswt | |
| Interfamily Deed Transfer | -- | Fidelity National Title Co | |
| Interfamily Deed Transfer | -- | Fidelity National Title Co | |
| Interfamily Deed Transfer | -- | Commonwealth Title | |
| Grant Deed | $72,500 | Commonwealth Title |
Mortgage History
| Date | Status | Loan Amount | Loan Type |
|---|---|---|---|
| Open | $335,250 | New Conventional | |
| Closed | $335,805 | FHA | |
| Previous Owner | $232,902 | VA | |
| Previous Owner | $234,842 | VA | |
| Previous Owner | $191,500 | New Conventional | |
| Previous Owner | $10,000 | Unknown | |
| Previous Owner | $153,000 | No Value Available | |
| Previous Owner | $80,500 | Purchase Money Mortgage | |
| Previous Owner | $69,550 | FHA | |
| Closed | $8,500 | No Value Available |
Property History
| Date | Event | Price | Change | Sq Ft Price |
|---|---|---|---|---|
| 06/27/2025 06/27/25 | For Rent | $2,700 | 0.0% | -- |
| 06/16/2025 06/16/25 | Sold | $400,000 | -5.9% | $441 / Sq Ft |
| 05/28/2025 05/28/25 | Pending | -- | -- | -- |
| 01/16/2025 01/16/25 | Price Changed | $425,000 | -2.3% | $469 / Sq Ft |
| 11/05/2024 11/05/24 | Price Changed | $435,000 | -3.3% | $480 / Sq Ft |
| 09/12/2024 09/12/24 | For Sale | $450,000 | +30.4% | $496 / Sq Ft |
| 10/25/2019 10/25/19 | Sold | $345,000 | 0.0% | $380 / Sq Ft |
| 10/16/2019 10/16/19 | Pending | -- | -- | -- |
| 08/28/2019 08/28/19 | For Sale | $345,000 | +50.1% | $380 / Sq Ft |
| 04/15/2015 04/15/15 | Sold | $229,900 | 0.0% | $253 / Sq Ft |
| 03/03/2015 03/03/15 | Pending | -- | -- | -- |
| 02/12/2015 02/12/15 | For Sale | $229,900 | -- | $253 / Sq Ft |
Tax History Compared to Growth
Tax History
| Year | Tax Paid | Tax Assessment Tax Assessment Total Assessment is a certain percentage of the fair market value that is determined by local assessors to be the total taxable value of land and additions on the property. | Land | Improvement |
|---|---|---|---|---|
| 2024 | $5,121 | $372,366 | $195,768 | $176,598 |
| 2023 | $4,983 | $365,066 | $191,930 | $173,136 |
| 2022 | $5,005 | $357,909 | $188,167 | $169,742 |
| 2021 | $4,851 | $345,542 | $181,662 | $163,880 |
| 2019 | $3,614 | $247,689 | $72,938 | $174,751 |
| 2018 | $3,562 | $242,833 | $71,508 | $171,325 |
| 2016 | $3,363 | $233,405 | $68,732 | $164,673 |
| 2015 | $2,942 | $204,854 | $88,447 | $116,407 |
| 2014 | $2,897 | $200,842 | $86,715 | $114,127 |
Agents Affiliated with this Home
-
Nesrin Karam

Seller's Agent in 2025
Nesrin Karam
RE/MAX
(818) 307-1989
16 in this area
72 Total Sales
-
Marilu Calderon

Buyer's Agent in 2025
Marilu Calderon
New Century Realtors
(323) 864-3893
2 in this area
47 Total Sales
-
Peggy Orefice
P
Seller's Agent in 2019
Peggy Orefice
Century 21 Masters
(805) 823-8800
20 Total Sales
-
Carlos Avalos

Buyer's Agent in 2019
Carlos Avalos
NextHome Real Estate Rockstars
(818) 399-4093
10 in this area
34 Total Sales
-
D
Seller's Agent in 2015
Deborah Mann
No Firm Affiliation
-
Paris MacIvor

Buyer's Agent in 2015
Paris MacIvor
RE/MAX
(661) 400-3680
5 in this area
25 Total Sales
Map
Source: California Regional Multiple Listing Service (CRMLS)
MLS Number: SR24184572
APN: 2836-055-027
- 26941 Rainbow Glen Dr Unit 751
- 26762 Claudette St Unit 417
- 26770 Claudette St Unit 408
- 20345 Rue Crevier Unit 508
- 20349 Rue Crevier Unit 513
- 20334 Rue Crevier Unit 621
- 20334 Rue Crevier Unit 622
- 20214 Fanchon Ln Unit 143
- 26904 Flo Ln Unit 456
- 26853 Claudette St Unit 141
- 26972 Flo Ln Unit 306
- 26966 Flo Ln Unit 319
- 26922 Flo Ln Unit 435
- 26970 Flo Ln Unit 310
- 26974 Flo Ln Unit 302
- 26966 Flo Ln Unit 318
- 20401 Soledad Canyon Rd Unit 342
- 20401 Soledad Canyon Rd Unit 511
- 20401 Soledad Canyon Rd Unit 126
- 20206 Soladera Way
