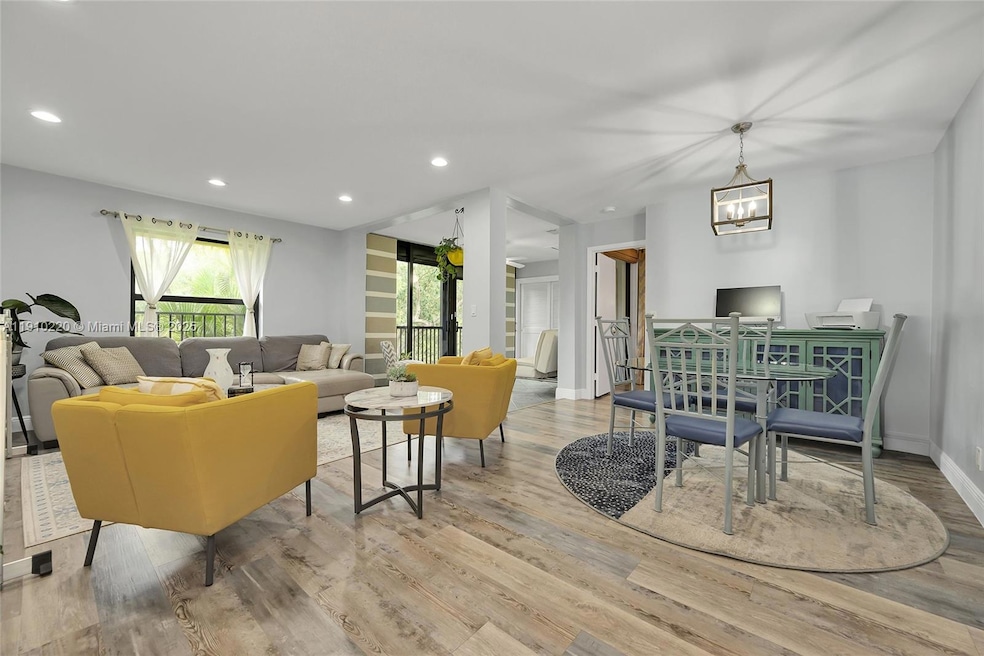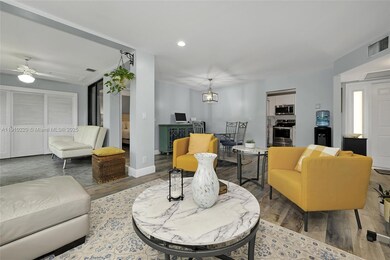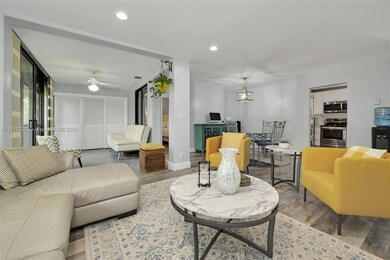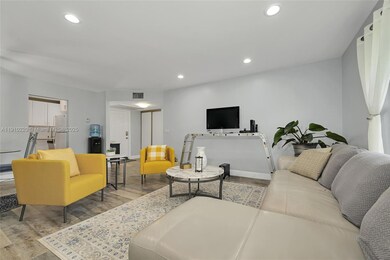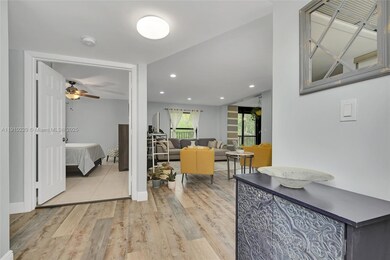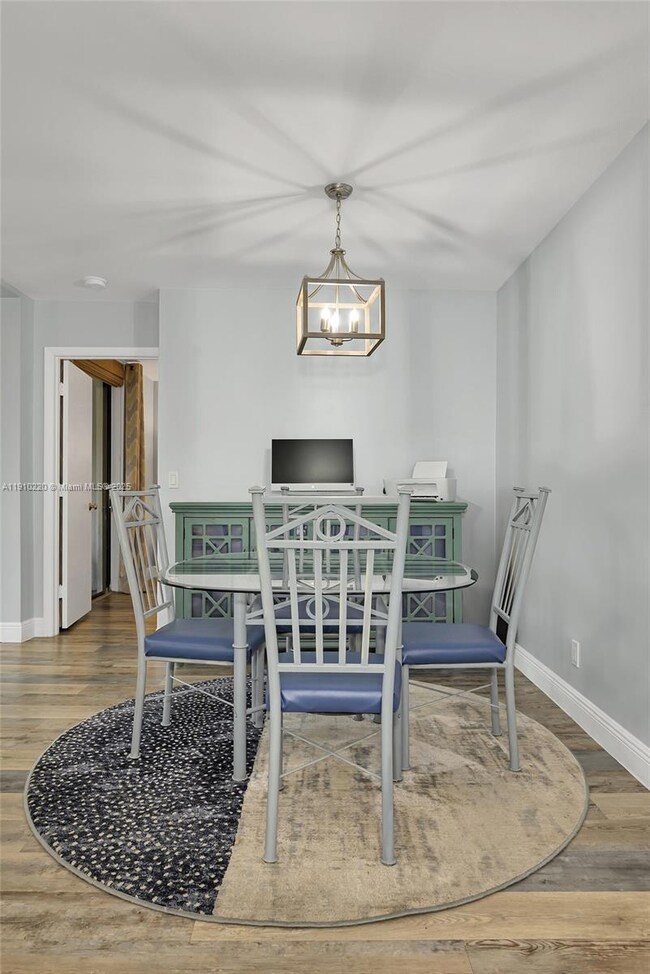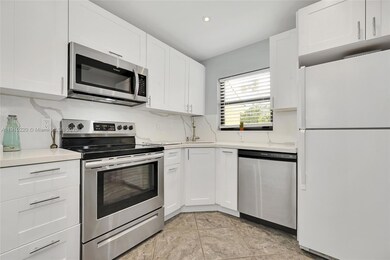
Applewood Village I 2676 Carambola Cir N Unit 1760 Floor 2 Coconut Creek, FL 33066
Coral Gate NeighborhoodHighlights
- Lake Front
- Above Ground Pool
- No HOA
- Fitness Center
- Clubhouse
- Tennis Courts
About This Home
Nestled in the tranquil Applewood Village I of Coconut Creek, this charming 2/2 condo offers serene water and preserve views from every room. The spacious 978 sq. ft. corner unit features an enclosed glass patio adding approx. 135 sq. ft. of living space, new vinyl floors, updated bathrooms, remodeled kitchen with granite countertops, and all new impact windows and doors. Includes washer/dryer and is move-in ready. Residents enjoy Applewood’s private pool and The Township’s extensive amenities: pools, tennis, basketball, fitness center, and theater. Rent includes water and basic cable. No pets per association.
Condo Details
Home Type
- Condominium
Est. Annual Taxes
- $4,054
Year Built
- Built in 1986
Parking
- 1 Car Parking Space
Home Design
- Entry on the 2nd floor
Interior Spaces
- 978 Sq Ft Home
- 2-Story Property
- Open Floorplan
Kitchen
- Electric Range
- Microwave
- Dishwasher
Flooring
- Tile
- Vinyl
Bedrooms and Bathrooms
- 2 Bedrooms
- 2 Full Bathrooms
Laundry
- Dryer
- Washer
Outdoor Features
- Above Ground Pool
- Balcony
Schools
- Coconut Crk Elementary School
- Lyons Creek Middle School
- Monarch High School
Additional Features
- Central Heating and Cooling System
Listing and Financial Details
- Property Available on 11/7/25
- 1 Year With Renewal Option Lease Term
- Assessor Parcel Number 484220DA0160
Community Details
Overview
- No Home Owners Association
- Applewood Village I D Con Condos
- Applewood Village I D Con,The Township Subdivision
Amenities
- Clubhouse
- Community Kitchen
- Community Center
- Party Room
- Community Library
Recreation
- Fitness Center
- Bike Trail
Pet Policy
- No Pets Allowed
Map
About Applewood Village I
About the Listing Agent

A former award-winning educator, Désirée is one of only 35 REALTORS®, out of 238,000 licensed agents in Florida, with prestigious Board Certification.
Desiree's Other Listings
Source: MIAMI REALTORS® MLS
MLS Number: A11910220
APN: 48-42-20-DA-0160
- 2687 Carambola Cir N
- 2671 Carambola Cir N
- 2664 Carambola Cir N Unit 1748
- 4624 Carambola Cir N Unit 2706
- 2660 Carambola Cir N Unit 202
- 2652 Carambola Cir N Unit 1738
- 2541 Carambola Cir N Unit 1832
- 2518 Carambola Cir N
- 2526 Carambola Cir N Unit 1821
- 2659 Carambola Cir N Unit A106
- 4575 Carambola Cir S Unit 27206
- 2850 Carambola Cir S Unit 19121
- 2790 Carambola Cir S
- 2783 Carambola Cir S Unit 1955
- 2880 Carambola Cir S Unit 2071
- 3587 NW 35th St
- 2871 Carambola Cir S Unit 2062
- 2888 Carambola Cir S Unit 2079
- 2748 Carambola Cir S
- 2751 Carambola Cir S Unit 1926
- 2660 Carambola Cir N Unit 302
- 4599 Carambola Cir S Unit 27344
- 2738 Carambola Cir S Unit 1913
- 4541 Carambola Cir S Unit 27266
- 4485 Carambola Cir S Unit 27322
- 3527 NW 35th St
- 2767 Carambola Cir S Unit B102
- 4459 Carambola Cir S Unit 2605
- 3929 Carambola Cir N Unit 2902
- 3883 Coral Tree Cir Unit 3883
- 3840 Coral Tree Cir Unit 3840
- 3800 Coral Tree Cir
- 3857 Coral Tree Cir Unit 307
- 3150 NW 42nd Ave Unit E301
- 3150 NW 42nd Ave Unit E401
- 3050 NW 42nd Ave Unit C509
- 3667 Carambola Cir N
- 3453 Carambola Cir S
- 3711 Carambola Cir N Unit 2831
- 3915 Passion Flower Rd
