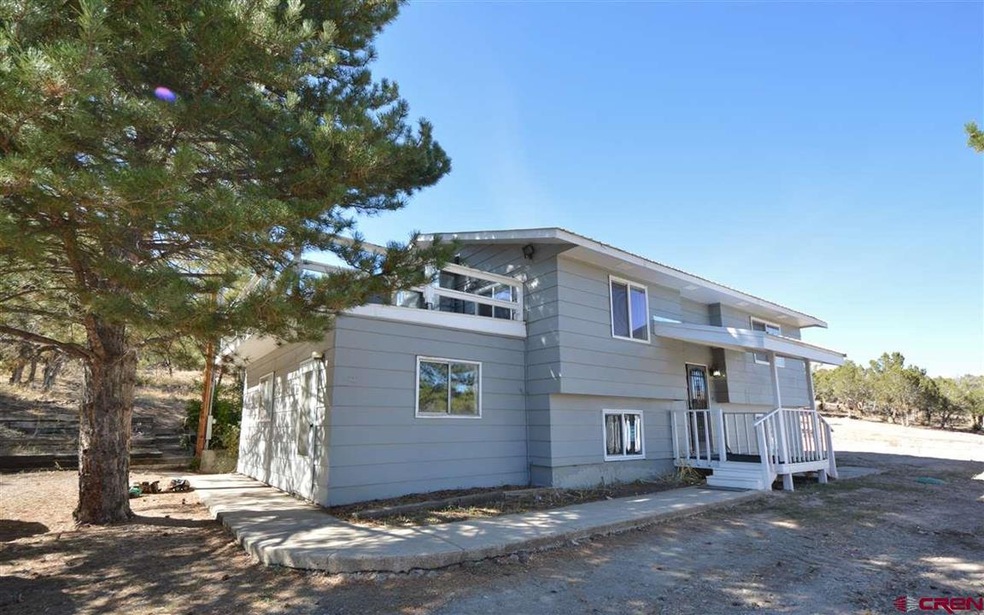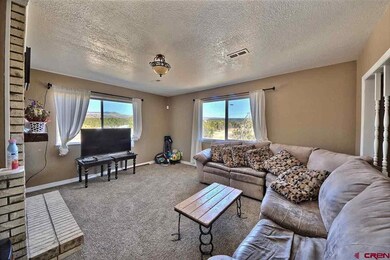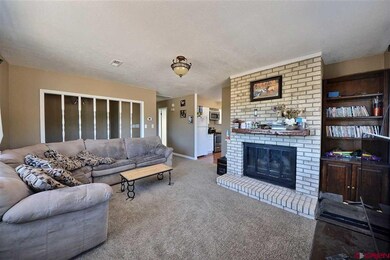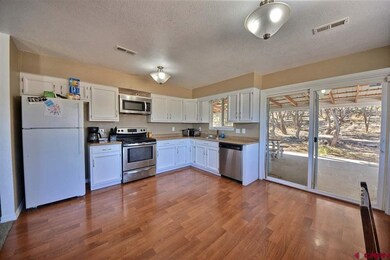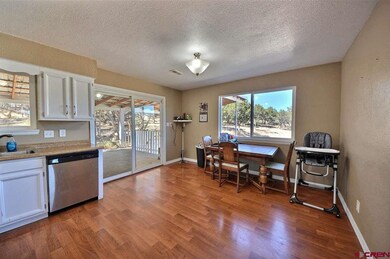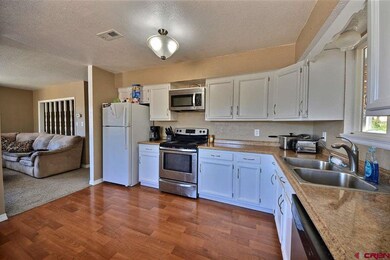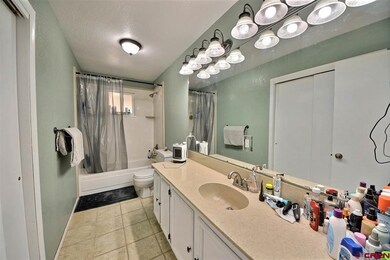
26767 Cedar Mesa Rd Cedaredge, CO 81413
Highlights
- RV or Boat Parking
- Deck
- Wooded Lot
- Mountain View
- Wood Burning Stove
- Corner Lot
About This Home
As of June 2025Comfortable 3 bedroom/ 2 bath Raised Ranch home on 2.84 acres 4 miles out of Cedaredge with some kind of serious detached shop! The bi-level home has two bedrooms upstairs, a living room with gas log fireplace (gas line disconnected), and an eat in, family styled kitchen with modern appliances and a sliding glass door to the back patio that extends the evening into the outdoors. Downstairs is the master bedroom with full bath and dressing area as well as the den with wood burning stove that walks out to the attached garage. There's a sun porch off the rear patio as well as a home office with a separate entrance. Lots of deer and turkey want to join you in the back yard, or parade their stuff to entertain you. The Detached Shop has been used commercially with two ten foot overhead doors and one fourteen foot overhead door. Propane fired, infloor heat from an on-demand boiler, a bathroom, work benches, along one whole wall, sufficient electricity for any use and two compressors with delivery to several areas of the building. It's ready and right for any project you like.
Last Buyer's Agent
Emily Wray
RE/MAX Mountain West, Inc. - Cedaredge

Home Details
Home Type
- Single Family
Est. Annual Taxes
- $1,283
Year Built
- Built in 1979 | Remodeled in 2019
Lot Details
- 2.84 Acre Lot
- Corner Lot
- Wooded Lot
Property Views
- Mountain
- Valley
Home Design
- Split Level Home
- Concrete Foundation
- Metal Roof
- Siding
- Stick Built Home
Interior Spaces
- 2-Story Property
- Ceiling Fan
- Wood Burning Stove
- Free Standing Fireplace
- Family Room
- Living Room with Fireplace
- Den with Fireplace
- Home Security System
- Washer and Dryer Hookup
- Finished Basement
Kitchen
- Eat-In Kitchen
- Oven or Range
- <<microwave>>
- Dishwasher
- Disposal
Flooring
- Carpet
- Laminate
- Tile
- Vinyl
Bedrooms and Bathrooms
- 3 Bedrooms
- Walk-In Closet
- 2 Full Bathrooms
Parking
- 1 Car Attached Garage
- RV or Boat Parking
Eco-Friendly Details
- Energy-Efficient Appliances
- Energy-Efficient Windows
- Energy-Efficient Insulation
- Energy-Efficient Thermostat
Outdoor Features
- Deck
- Patio
- Separate Outdoor Workshop
- Shed
Location
- Property is near a golf course
Utilities
- Forced Air Heating and Cooling System
- Refrigerated Cooling System
- Heating System Uses Wood
- Heating System Powered By Leased Propane
- Heating System Uses Propane
- Water Heater
- Septic Tank
- Septic System
- Internet Available
- Satellite Dish
- Cable TV Available
Listing and Financial Details
- Assessor Parcel Number 319326400031
Ownership History
Purchase Details
Home Financials for this Owner
Home Financials are based on the most recent Mortgage that was taken out on this home.Purchase Details
Home Financials for this Owner
Home Financials are based on the most recent Mortgage that was taken out on this home.Purchase Details
Home Financials for this Owner
Home Financials are based on the most recent Mortgage that was taken out on this home.Purchase Details
Home Financials for this Owner
Home Financials are based on the most recent Mortgage that was taken out on this home.Similar Homes in Cedaredge, CO
Home Values in the Area
Average Home Value in this Area
Purchase History
| Date | Type | Sale Price | Title Company |
|---|---|---|---|
| Special Warranty Deed | $498,000 | Land Title | |
| Warranty Deed | $362,500 | Htc | |
| Warranty Deed | $250,000 | Fahtco | |
| Quit Claim Deed | -- | Fahtco |
Mortgage History
| Date | Status | Loan Amount | Loan Type |
|---|---|---|---|
| Open | $398,400 | New Conventional | |
| Previous Owner | $306,250 | New Conventional | |
| Previous Owner | $267,000 | New Conventional | |
| Previous Owner | $75,137 | Unknown | |
| Previous Owner | $200,000 | New Conventional |
Property History
| Date | Event | Price | Change | Sq Ft Price |
|---|---|---|---|---|
| 06/30/2025 06/30/25 | Sold | $498,000 | -0.4% | $241 / Sq Ft |
| 05/17/2025 05/17/25 | Pending | -- | -- | -- |
| 05/17/2025 05/17/25 | Pending | -- | -- | -- |
| 05/09/2025 05/09/25 | Price Changed | $499,900 | 0.0% | $242 / Sq Ft |
| 05/09/2025 05/09/25 | Price Changed | $499,900 | -2.9% | $242 / Sq Ft |
| 04/06/2025 04/06/25 | Price Changed | $515,000 | 0.0% | $250 / Sq Ft |
| 04/06/2025 04/06/25 | Price Changed | $515,000 | -2.8% | $250 / Sq Ft |
| 01/13/2025 01/13/25 | Price Changed | $530,000 | 0.0% | $257 / Sq Ft |
| 01/13/2025 01/13/25 | Price Changed | $530,000 | -0.9% | $257 / Sq Ft |
| 10/17/2024 10/17/24 | For Sale | $535,000 | 0.0% | $259 / Sq Ft |
| 10/17/2024 10/17/24 | For Sale | $535,000 | +47.6% | $259 / Sq Ft |
| 03/18/2021 03/18/21 | Sold | $362,500 | -3.3% | $179 / Sq Ft |
| 02/01/2021 02/01/21 | Pending | -- | -- | -- |
| 01/24/2021 01/24/21 | Price Changed | $375,000 | -5.1% | $185 / Sq Ft |
| 11/30/2020 11/30/20 | For Sale | $395,000 | +9.0% | $195 / Sq Ft |
| 11/18/2020 11/18/20 | Off Market | $362,500 | -- | -- |
| 10/07/2020 10/07/20 | For Sale | $395,000 | -- | $195 / Sq Ft |
Tax History Compared to Growth
Tax History
| Year | Tax Paid | Tax Assessment Tax Assessment Total Assessment is a certain percentage of the fair market value that is determined by local assessors to be the total taxable value of land and additions on the property. | Land | Improvement |
|---|---|---|---|---|
| 2024 | $1,562 | $25,262 | $2,850 | $22,412 |
| 2023 | $1,562 | $25,262 | $2,850 | $22,412 |
| 2022 | $1,425 | $23,712 | $3,388 | $20,324 |
| 2021 | $1,320 | $22,531 | $3,271 | $19,260 |
| 2020 | $1,217 | $20,442 | $2,949 | $17,493 |
| 2019 | $1,219 | $20,442 | $2,949 | $17,493 |
| 2018 | $1,108 | $17,878 | $2,700 | $15,178 |
| 2017 | $1,108 | $17,878 | $2,700 | $15,178 |
| 2016 | $1,031 | $18,278 | $4,000 | $14,278 |
| 2014 | -- | $17,504 | $4,298 | $13,206 |
Agents Affiliated with this Home
-
Betsy Fernandez

Seller's Agent in 2025
Betsy Fernandez
RE/MAX Today
(970) 201-8714
34 Total Sales
-
David Kienholz

Buyer's Agent in 2025
David Kienholz
RE/MAX
(970) 209-6326
101 Total Sales
-
Dave Mitchell

Seller's Agent in 2021
Dave Mitchell
WesternColoradoRealty.com
(970) 234-4046
87 Total Sales
-
E
Buyer's Agent in 2021
Emily Wray
RE/MAX
Map
Source: Colorado Real Estate Network (CREN)
MLS Number: 775285
APN: R021820
- 26689 Cedar Mesa Rd
- 26451 Cedar Mesa Rd
- 27434 Cedar Mesa Rd
- 15736 2600 Rd
- 15130 2600 Rd
- 25352 Cedar Mesa Rd
- 000 Currant Creek Rd
- 26768 Cactus Park Rd
- 24801 Summit Ct
- TBD Cactus Park Rd
- 16709 Cedar Ln
- 14334 2830 Rd
- TBD Redlands Mesa Rd
- 26563 Redlands Mesa Rd
- 710 SE Pine St
- 605 & 615 SE Pine St
- 750 SE Pine St
- 760 SE Pine St
- 855 SE Pine St
- 17561 Surface Creek Rd
