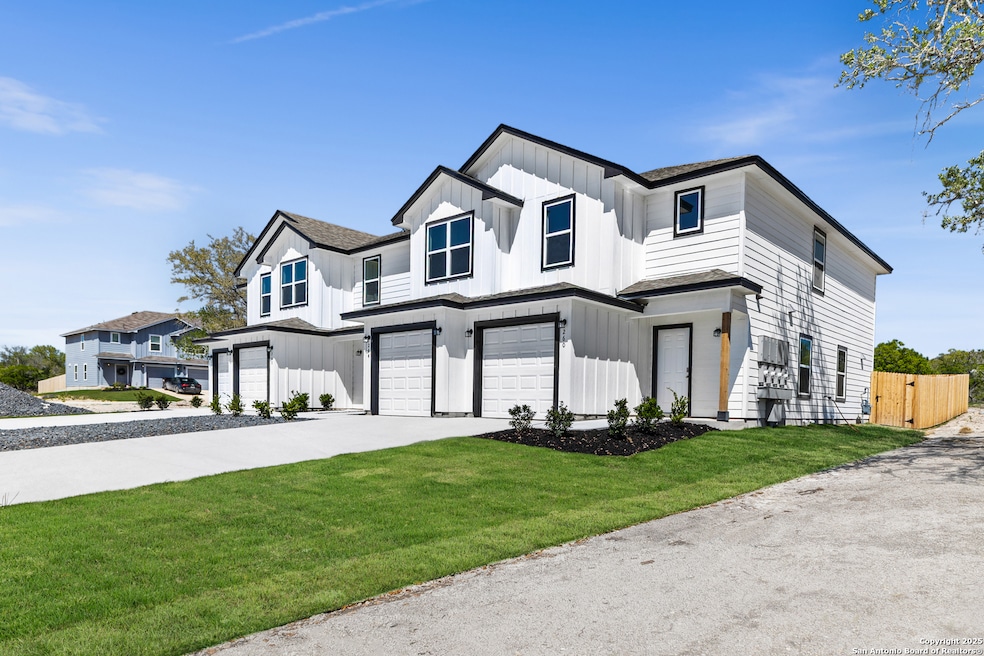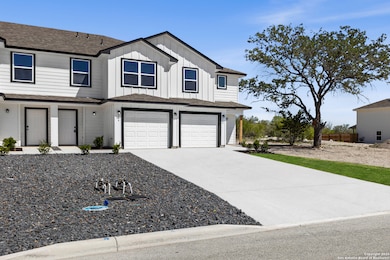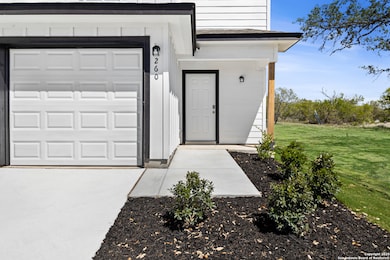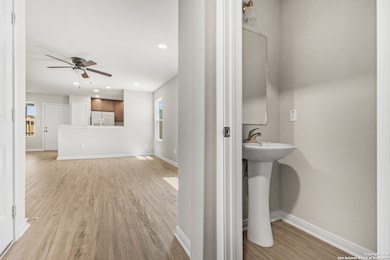268 Bonnie Bend San Antonio, TX 78253
3
Beds
2.5
Baths
1,243
Sq Ft
2025
Built
Highlights
- Mature Trees
- Solid Surface Countertops
- Central Heating and Cooling System
- Medina Valley Loma Alta Middle Rated A-
- Tile Patio or Porch
- Combination Dining and Living Room
About This Home
Come live in Hunters Ranch! Brand new townhome in a beautiful quadplex community. 3 bedrooms/2.5 baths/1 car garage/fenced backyard. All bedrooms are upstairs. Features include custom flooring and cabinets, stainless steel appliances including refrigerator. The unit provides full size washer/dryer connections. Pets accepted with additional deposits. Available now! MOVE-IN SPECIAL - $1000 security deposit with July move in.
Property Details
Home Type
- Multi-Family
Year Built
- Built in 2025
Lot Details
- Fenced
- Sprinkler System
- Mature Trees
Home Design
- Quadruplex
- Slab Foundation
- Composition Roof
Interior Spaces
- 1,243 Sq Ft Home
- 2-Story Property
- Ceiling Fan
- Window Treatments
- Combination Dining and Living Room
- Carpet
- Fire and Smoke Detector
Kitchen
- Stove
- Microwave
- Dishwasher
- Solid Surface Countertops
- Disposal
Bedrooms and Bathrooms
- 3 Bedrooms
Laundry
- Laundry on upper level
- Washer Hookup
Parking
- 1 Car Garage
- Garage Door Opener
Outdoor Features
- Tile Patio or Porch
Schools
- Potranco Elementary School
- Medina Val High School
Utilities
- Central Heating and Cooling System
- Electric Water Heater
- Aerobic Septic System
Community Details
- Hunters Ranch Subdivision
Listing and Financial Details
- Rent includes noinc
Map
Source: San Antonio Board of REALTORS®
MLS Number: 1884312
Nearby Homes
- 260 Bonnie Bend
- 124 Bonnie Bend
- 125 Bonnie Bend
- 178 Jax Loop
- 212 Jax Loop
- 126 Jax Loop
- 258 Ashley Loop
- 134 Ashley Loop
- 223 Ashley Loop
- 142 Ashley Loop
- 179 Ashley Loop
- 222 Ashley Loop
- 153 Taylor Way
- 163 Abigail Alley
- 128 Buttercup Alley
- 151 Alyssa Cove
- 15432 Salmon Spring
- 15428 Salmon Spring
- 15424 Salmon Spring
- 15416 Salmon Spring
- 264 Bonnie Bend
- 622 Abigail Alley
- 586 Abigail Alley
- 721-733 Ryan Crossing Unit 725
- 721-733 Ryan Crossing Unit 3
- 721-733 Ryan Crossing Unit 729
- 482 Abigail Alley
- 408 Abigail Alley
- 340 Abigail Alley
- 336 Abigail Alley
- 169 Stefan Estate
- 255 Bailey Bluff
- 224 Camryn Crossing
- 211 Antelope Valley
- 2511 Seabream Dr
- 15487 Jake Crossing
- 15483 Jake Crossing
- 15430 Jake Crossing
- 15491 Jake Crossing
- 15836 Selene View







