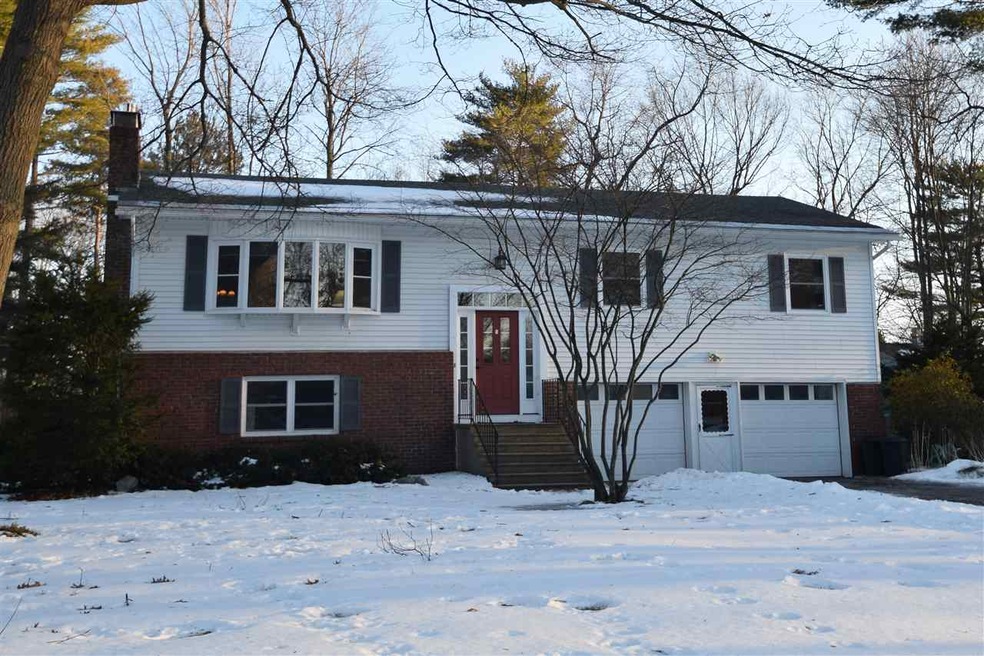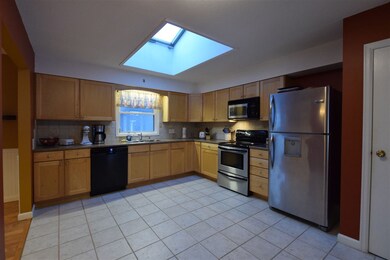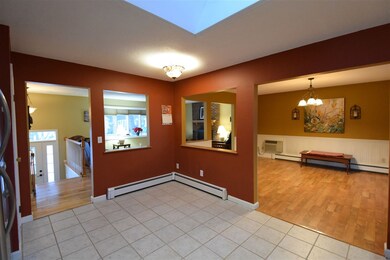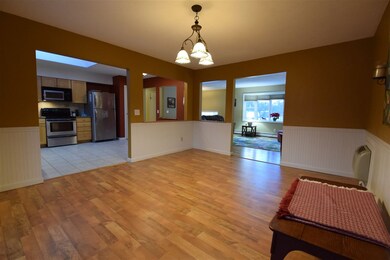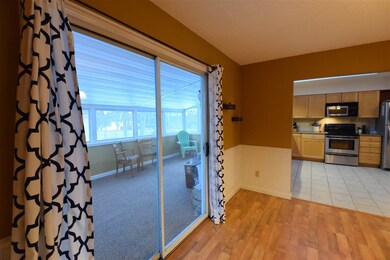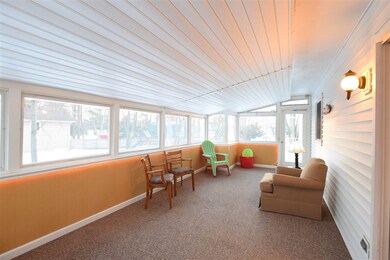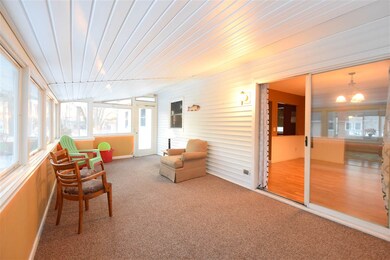
268 Rudgate Rd Colchester, VT 05446
Highlights
- Community Beach Access
- Multiple Fireplaces
- Wood Flooring
- Water Access
- Raised Ranch Architecture
- Skylights
About This Home
As of April 2018Move right in to this lovingly updated home in a desirable neighborhood. Spacious open living spaces throughout. The bright kitchen features maple cabinets, ceramic tile backsplash and large skylight. Living room offers hardwood floors & wood burning fireplace. Enjoy the 3 season sun room overlooking the backyard. The master bedroom includes its own full bathroom. The walk-out lower level offers a large family room with gas fireplace and tile floors. Additional updates include windows, roof & boiler. Walking distance to airport park, bike path, bike ferry & shared beach access. Just minutes to downtown Burlington.
Last Agent to Sell the Property
Vermont Real Estate Company License #082.0066435 Listed on: 01/29/2018
Home Details
Home Type
- Single Family
Est. Annual Taxes
- $5,130
Year Built
- Built in 1970
Lot Details
- 0.41 Acre Lot
- Level Lot
Parking
- 2 Car Garage
Home Design
- Raised Ranch Architecture
- Concrete Foundation
- Block Foundation
- Wood Frame Construction
- Architectural Shingle Roof
- Vinyl Siding
Interior Spaces
- 1.5-Story Property
- Skylights
- Multiple Fireplaces
- Wood Burning Fireplace
- Gas Fireplace
- Dining Area
Kitchen
- Electric Range
- Dishwasher
Flooring
- Wood
- Carpet
- Ceramic Tile
- Vinyl
Bedrooms and Bathrooms
- 3 Bedrooms
- En-Suite Primary Bedroom
Laundry
- Dryer
- Washer
Finished Basement
- Walk-Out Basement
- Natural lighting in basement
Outdoor Features
- Water Access
Schools
- Porters Point Elementary School
- Colchester Middle School
- Colchester High School
Utilities
- Dehumidifier
- Zoned Heating
- Hot Water Heating System
- Heating System Uses Natural Gas
- Natural Gas Water Heater
- Septic Tank
Community Details
- Community Beach Access
Ownership History
Purchase Details
Home Financials for this Owner
Home Financials are based on the most recent Mortgage that was taken out on this home.Purchase Details
Purchase Details
Similar Homes in Colchester, VT
Home Values in the Area
Average Home Value in this Area
Purchase History
| Date | Type | Sale Price | Title Company |
|---|---|---|---|
| Deed | $309,000 | -- | |
| Interfamily Deed Transfer | -- | -- | |
| Interfamily Deed Transfer | -- | -- |
Property History
| Date | Event | Price | Change | Sq Ft Price |
|---|---|---|---|---|
| 07/14/2025 07/14/25 | For Sale | $579,000 | +78.2% | $386 / Sq Ft |
| 04/18/2018 04/18/18 | Sold | $325,000 | 0.0% | $144 / Sq Ft |
| 02/01/2018 02/01/18 | Pending | -- | -- | -- |
| 01/29/2018 01/29/18 | For Sale | $325,000 | +5.2% | $144 / Sq Ft |
| 04/29/2016 04/29/16 | Sold | $309,000 | 0.0% | $137 / Sq Ft |
| 03/08/2016 03/08/16 | Pending | -- | -- | -- |
| 03/07/2016 03/07/16 | For Sale | $309,000 | -- | $137 / Sq Ft |
Tax History Compared to Growth
Tax History
| Year | Tax Paid | Tax Assessment Tax Assessment Total Assessment is a certain percentage of the fair market value that is determined by local assessors to be the total taxable value of land and additions on the property. | Land | Improvement |
|---|---|---|---|---|
| 2021 | $3,511 | $0 | $0 | $0 |
| 2020 | $3,511 | $0 | $0 | $0 |
| 2019 | $1,820 | $0 | $0 | $0 |
| 2018 | $5,204 | $0 | $0 | $0 |
| 2017 | $5,109 | $259,200 | $0 | $0 |
| 2016 | $4,470 | $259,200 | $0 | $0 |
| 2015 | $4,470 | $2,592 | $0 | $0 |
| 2014 | $4,470 | $2,592 | $0 | $0 |
| 2013 | $4,470 | $2,592 | $0 | $0 |
Agents Affiliated with this Home
-
Geri Barrows

Seller's Agent in 2025
Geri Barrows
Pursuit Real Estate
(802) 363-7505
39 in this area
116 Total Sales
-
Erin Dupuis

Seller's Agent in 2018
Erin Dupuis
Vermont Real Estate Company
(802) 310-3669
15 in this area
231 Total Sales
-
David Parsons

Buyer's Agent in 2018
David Parsons
RE/MAX
(802) 922-8768
15 in this area
310 Total Sales
-
Carol Audette

Buyer's Agent in 2016
Carol Audette
Coldwell Banker Hickok and Boardman
(802) 373-6243
Map
Source: PrimeMLS
MLS Number: 4674748
APN: 35-074002-0000000
- 314 Red Oak Dr
- 136 Red Oak Dr
- 245 Crossfield Dr
- 184 Colchester Point Rd
- 77 Colchester Point Rd Unit 2
- 77 Colchester Point Rd Unit 1
- 64 Ellie's Way
- 143 Jen Barry Ln
- 523 Porters Point Rd Unit 2
- 63 Robin Rd
- 9 Claire Point Rd
- 263 Holy Cross Rd
- 2069 North Ave
- 647 Church Rd
- 270 Heineberg Dr
- 9 Marsh Ln
- 64 Northshore Dr Unit 64
- 195 Don Mar Terrace
- 46 Bonanza Park
- 1926 Colchester Point Rd
