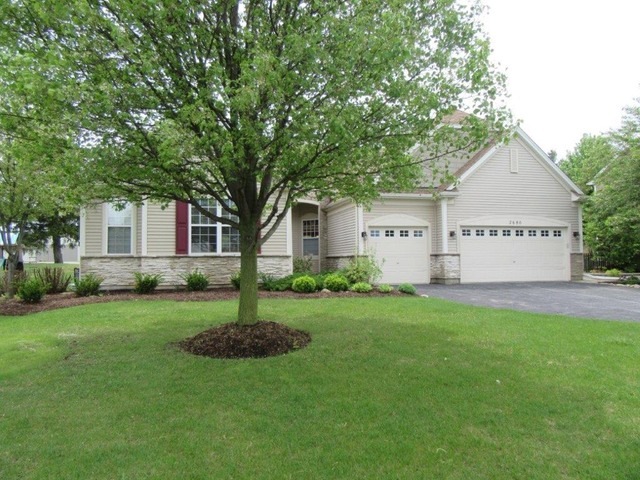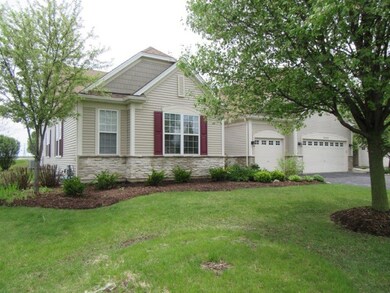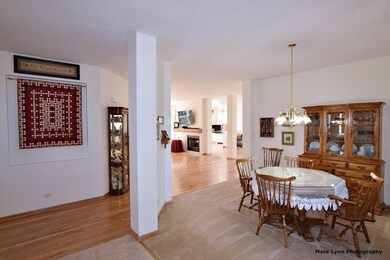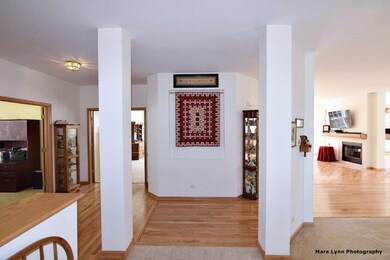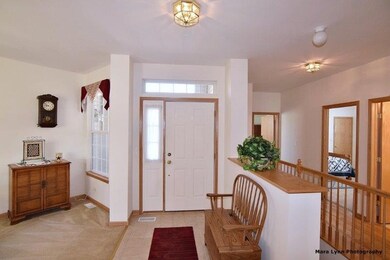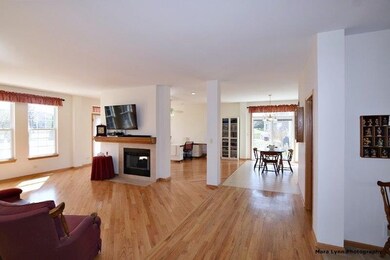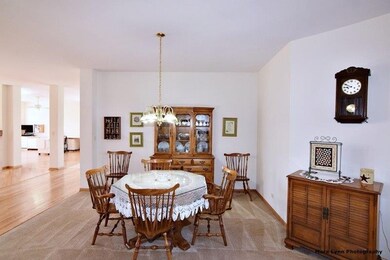
2680 Mc Duffee Cir Unit 1A North Aurora, IL 60542
Nelson Lake NeighborhoodHighlights
- Ranch Style House
- Walk-In Pantry
- Breakfast Bar
- Den
- Attached Garage
- Patio
About This Home
As of September 2016RANCH HOME Aggressively priced below market for immediate sale at less than $90 per square ft. This 3000 sq ft ranch home has 4 bedrooms, 2 full baths, hardwood floors in living room and family room and hallway, formal dining room, kitchen with table area and breakfast bar, 3 car attached garage. Large bedrooms in this Cartwright model home. MBR has private bath and 2 bowl vanity, separate shower and tub. One of the bedrooms has double doors to hallway and is used as a home office/den. The other 2 bedrooms have walk-in closets. Shared FP in living room and family room. New roof and siding in 2014. Basement with crawl space for storage. Patio in backyard. Convenient to I88 access.
Last Agent to Sell the Property
Michael Cluck
REMAX Excels Listed on: 04/16/2016
Last Buyer's Agent
Judy Keene
Re/Max Premier
Home Details
Home Type
- Single Family
Est. Annual Taxes
- $11,257
Year Built
- 2004
HOA Fees
- $15 per month
Parking
- Attached Garage
- Garage Transmitter
- Garage Door Opener
- Driveway
Home Design
- Ranch Style House
- Slab Foundation
- Asphalt Shingled Roof
- Stone Siding
- Vinyl Siding
Interior Spaces
- Heatilator
- Gas Log Fireplace
- Den
- Unfinished Basement
- Partial Basement
- Laundry on main level
Kitchen
- Breakfast Bar
- Walk-In Pantry
- Oven or Range
- <<microwave>>
- Dishwasher
- Disposal
Bedrooms and Bathrooms
- Primary Bathroom is a Full Bathroom
- Bathroom on Main Level
- Dual Sinks
- Garden Bath
- Separate Shower
Utilities
- Forced Air Heating and Cooling System
- Heating System Uses Gas
Additional Features
- North or South Exposure
- Patio
- Southern Exposure
Listing and Financial Details
- Senior Tax Exemptions
- Homeowner Tax Exemptions
Ownership History
Purchase Details
Purchase Details
Home Financials for this Owner
Home Financials are based on the most recent Mortgage that was taken out on this home.Purchase Details
Home Financials for this Owner
Home Financials are based on the most recent Mortgage that was taken out on this home.Purchase Details
Purchase Details
Purchase Details
Home Financials for this Owner
Home Financials are based on the most recent Mortgage that was taken out on this home.Similar Homes in North Aurora, IL
Home Values in the Area
Average Home Value in this Area
Purchase History
| Date | Type | Sale Price | Title Company |
|---|---|---|---|
| Interfamily Deed Transfer | -- | Citywide Title Corporation | |
| Warranty Deed | $268,000 | First American Title | |
| Trustee Deed | $240,000 | First American Title | |
| Interfamily Deed Transfer | -- | None Available | |
| Interfamily Deed Transfer | -- | None Available | |
| Warranty Deed | $301,500 | Chicago Title Insurance Comp |
Mortgage History
| Date | Status | Loan Amount | Loan Type |
|---|---|---|---|
| Open | $168,000 | New Conventional | |
| Previous Owner | $164,000 | New Conventional | |
| Previous Owner | $168,000 | New Conventional | |
| Previous Owner | $183,850 | Purchase Money Mortgage |
Property History
| Date | Event | Price | Change | Sq Ft Price |
|---|---|---|---|---|
| 09/01/2016 09/01/16 | Sold | $268,000 | -0.6% | $90 / Sq Ft |
| 06/06/2016 06/06/16 | Pending | -- | -- | -- |
| 05/03/2016 05/03/16 | Price Changed | $269,500 | -3.6% | $90 / Sq Ft |
| 04/16/2016 04/16/16 | For Sale | $279,650 | +16.5% | $94 / Sq Ft |
| 08/30/2013 08/30/13 | Sold | $240,000 | -7.3% | $81 / Sq Ft |
| 07/05/2013 07/05/13 | Pending | -- | -- | -- |
| 06/13/2013 06/13/13 | For Sale | $259,000 | -- | $87 / Sq Ft |
Tax History Compared to Growth
Tax History
| Year | Tax Paid | Tax Assessment Tax Assessment Total Assessment is a certain percentage of the fair market value that is determined by local assessors to be the total taxable value of land and additions on the property. | Land | Improvement |
|---|---|---|---|---|
| 2023 | $11,257 | $151,530 | $11,494 | $140,036 |
| 2022 | $9,716 | $126,138 | $10,549 | $115,589 |
| 2021 | $9,956 | $120,730 | $10,097 | $110,633 |
| 2020 | $9,880 | $117,900 | $9,860 | $108,040 |
| 2019 | $10,207 | $116,169 | $9,715 | $106,454 |
| 2018 | $10,063 | $111,153 | $9,715 | $101,438 |
| 2017 | $10,227 | $109,890 | $9,605 | $100,285 |
| 2016 | $10,179 | $111,421 | $9,352 | $102,069 |
| 2015 | -- | $107,354 | $8,987 | $98,367 |
| 2014 | -- | $83,177 | $10,000 | $73,177 |
| 2013 | -- | $83,177 | $10,000 | $73,177 |
Agents Affiliated with this Home
-
M
Seller's Agent in 2016
Michael Cluck
REMAX Excels
-
J
Buyer's Agent in 2016
Judy Keene
Re/Max Premier
Map
Source: Midwest Real Estate Data (MRED)
MLS Number: MRD09197202
APN: 11-36-377-010
- 2608 Mc Duffee Cir Unit 1A
- 799 Remington Ln
- 921 N Deerpath Rd
- 251 Abington Ln
- 892 Fair Meadow Ct
- Lot 1 North Orchard Gateway Blvd
- Lot 16 Orchard Gateway Blvd
- 908 Fair Meadow St
- 1995 Melissa Ln
- 916 Fair Meadow St
- 1679 Patterson Ave
- 1767 Breton Ave
- 1760 Breton Ave
- 1768 Breton Ave
- 1799 Breton Ave
- 1799 Breton Ave
- 1799 Breton Ave
- 1799 Breton Ave
- 1799 Breton Ave
- 1799 Breton Ave
