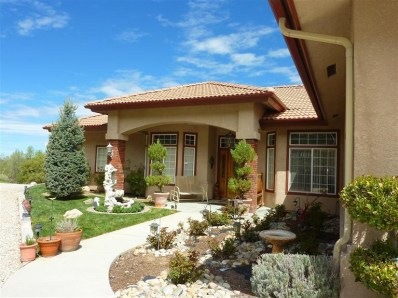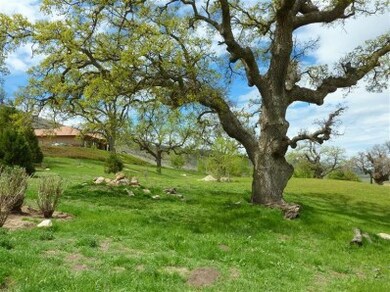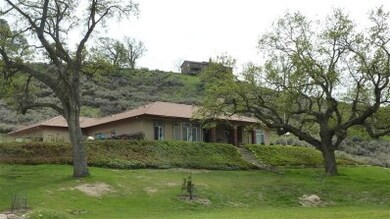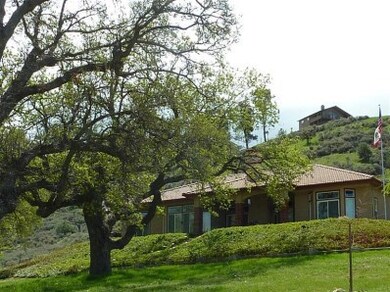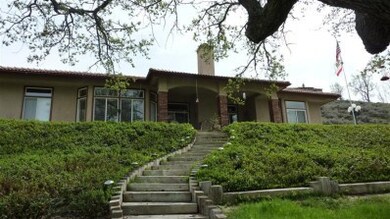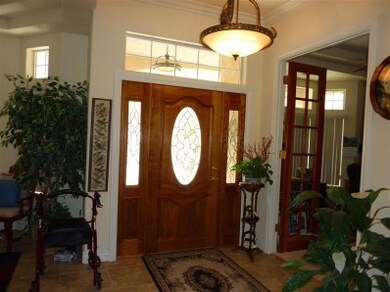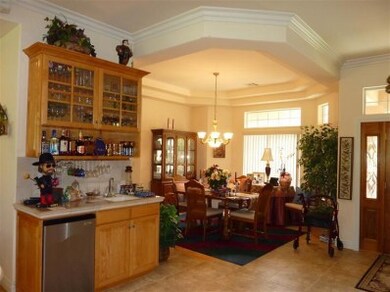
26800 Frontier Way Tehachapi, CA 93561
Highlights
- Horse Property
- Fireplace in Primary Bedroom
- Wood Flooring
- Oak Trees
- Contemporary Architecture
- Secondary Bathroom Jetted Tub
About This Home
As of May 2014Exquisite custom home with spacious split wing design in a spectacular location on 2.83 useable acres filled with oak trees. Gourmet kitchen with maple wood cabinetry, granite counters and island, upgraded stainless steel appliances, formal dining room with maple wood flooring, breakfast nook, 12' ceilings with crown moulding, fireplace extrordinaire insert in living room, huge master suite with fireplace, large walk in closet, executive bathroom with double sinks, spa tub, separate shower and custom tile. Enjoy sweeping views of the mountains and valley while entertaining on the large covered patio. Office or den which could be 4th bedroom with built in bookshelves. Loads of storage space, built in linen cabinets, extra closets, ceiling fans in all rooms, surround sound and more! Close to the entrance to Bear Valley, horse trails & school bus stop.
Last Agent to Sell the Property
Susan Czajkowski
Keller Williams Realty Bakersf License #00940264 Listed on: 04/28/2012

Last Buyer's Agent
Terri Juergens
Country Real Estate License #00841071

Home Details
Home Type
- Single Family
Est. Annual Taxes
- $6,020
Year Built
- Built in 2001
Lot Details
- Level Lot
- Drip System Landscaping
- Oak Trees
- Property is zoned E2.5
Parking
- 3 Car Garage
- Garage Door Opener
Home Design
- Contemporary Architecture
- Slab Foundation
- Composition Roof
- Stucco Exterior
Interior Spaces
- 2,376 Sq Ft Home
- 1-Story Property
- Wired For Sound
- Ceiling Fan
- Self Contained Fireplace Unit Or Insert
- Double Pane Windows
- Blinds
- Entryway
- Great Room with Fireplace
- 2 Fireplaces
- Breakfast Room
- Formal Dining Room
- Fire and Smoke Detector
- Laundry Room
- Property Views
Kitchen
- <<doubleOvenToken>>
- Gas Oven or Range
- <<microwave>>
- Dishwasher
- Disposal
Flooring
- Wood
- Carpet
- Tile
Bedrooms and Bathrooms
- 3 Bedrooms
- Fireplace in Primary Bedroom
- Walk-In Closet
- Secondary Bathroom Jetted Tub
Outdoor Features
- Horse Property
- Covered patio or porch
- Exterior Lighting
Utilities
- Central Heating and Cooling System
- Heating System Powered By Leased Propane
- 220 Volts
- Propane
- Septic Tank
Community Details
- Property has a Home Owners Association
Listing and Financial Details
- Tax Lot 334
- Assessor Parcel Number 31308207
Ownership History
Purchase Details
Home Financials for this Owner
Home Financials are based on the most recent Mortgage that was taken out on this home.Purchase Details
Home Financials for this Owner
Home Financials are based on the most recent Mortgage that was taken out on this home.Purchase Details
Purchase Details
Purchase Details
Similar Homes in Tehachapi, CA
Home Values in the Area
Average Home Value in this Area
Purchase History
| Date | Type | Sale Price | Title Company |
|---|---|---|---|
| Warranty Deed | $400,000 | Chicago Title Company | |
| Warranty Deed | $349,000 | Chicago Title Company | |
| Warranty Deed | -- | None Available | |
| Warranty Deed | -- | -- | |
| Warranty Deed | $50,000 | Chicago Title Co |
Mortgage History
| Date | Status | Loan Amount | Loan Type |
|---|---|---|---|
| Open | $319,920 | No Value Available | |
| Previous Owner | $342,678 | No Value Available | |
| Previous Owner | $95,000 | Credit Line Revolving | |
| Previous Owner | $150,000 | Unknown |
Property History
| Date | Event | Price | Change | Sq Ft Price |
|---|---|---|---|---|
| 05/20/2014 05/20/14 | Sold | $399,900 | 0.0% | $168 / Sq Ft |
| 05/16/2014 05/16/14 | Sold | $399,900 | 0.0% | $168 / Sq Ft |
| 05/09/2014 05/09/14 | Pending | -- | -- | -- |
| 04/20/2014 04/20/14 | Pending | -- | -- | -- |
| 03/06/2014 03/06/14 | For Sale | $399,900 | -2.5% | $168 / Sq Ft |
| 02/07/2014 02/07/14 | For Sale | $410,000 | +17.5% | $173 / Sq Ft |
| 08/21/2012 08/21/12 | Sold | $349,000 | -10.3% | $147 / Sq Ft |
| 06/29/2012 06/29/12 | Pending | -- | -- | -- |
| 04/28/2012 04/28/12 | For Sale | $389,000 | -- | $164 / Sq Ft |
Tax History Compared to Growth
Tax History
| Year | Tax Paid | Tax Assessment Tax Assessment Total Assessment is a certain percentage of the fair market value that is determined by local assessors to be the total taxable value of land and additions on the property. | Land | Improvement |
|---|---|---|---|---|
| 2024 | $6,020 | $480,718 | $96,140 | $384,578 |
| 2023 | $6,020 | $471,293 | $94,255 | $377,038 |
| 2022 | $5,971 | $462,053 | $92,407 | $369,646 |
| 2021 | $5,915 | $452,995 | $90,596 | $362,399 |
| 2020 | $5,952 | $448,352 | $89,668 | $358,684 |
| 2019 | $5,945 | $448,352 | $89,668 | $358,684 |
| 2018 | $5,756 | $430,943 | $86,187 | $344,756 |
| 2017 | $5,754 | $422,495 | $84,498 | $337,997 |
| 2016 | $5,608 | $414,212 | $82,842 | $331,370 |
| 2015 | $5,391 | $407,991 | $81,598 | $326,393 |
| 2014 | $5,007 | $350,583 | $44,199 | $306,384 |
Agents Affiliated with this Home
-
T
Seller's Agent in 2014
Trelby Geoffray
Unknown Broker
-
C
Buyer's Agent in 2014
Carol Miller
Unknown Broker
-
S
Seller's Agent in 2012
Susan Czajkowski
Keller Williams Realty Bakersf
-
T
Buyer's Agent in 2012
Terri Juergens
Country Real Estate
Map
Source: Tehachapi Area Association of REALTORS®
MLS Number: 9964601
APN: 313-082-07-00-0
- 22980 San Juan Dr
- 26551 Cumberland Rd
- 26501 Skyline Dr
- 22550 Shenandoah Place
- 22700 Shenandoah Place
- 22520 Fargo Way
- 26701 Skyline Dr
- 0 Skyline Dr Unit 9992737
- 0 Skyline Dr Unit 9992128
- 0 Skyline Dr Unit 202412249
- 0 Skyline Dr Unit 9991871
- 0 Skyline Dr Unit 9991647
- 0 Skyline Dr Unit 9990016
- 0 Big Sky Ct
- 26200 Big Sky Ct
- 26201 Cumberland Rd
- 26700 Skyline Dr
- 27501 Cumberland Rd
- 26451 Oakflat Dr
- 26929 Trotter Dr
