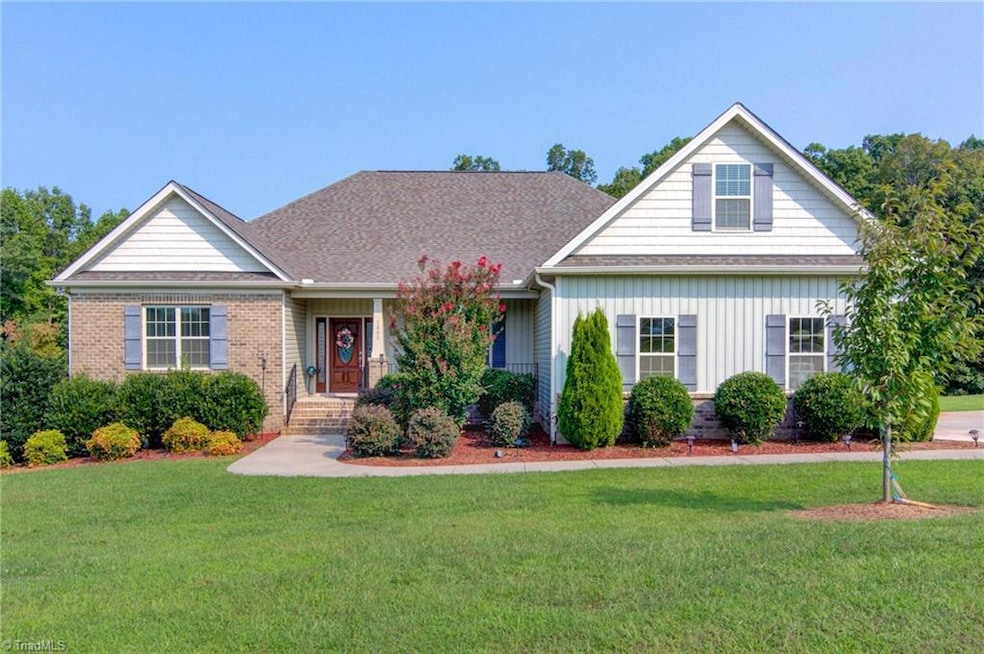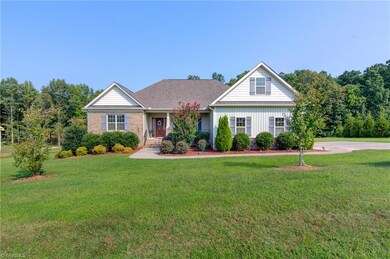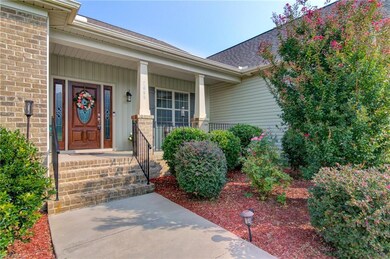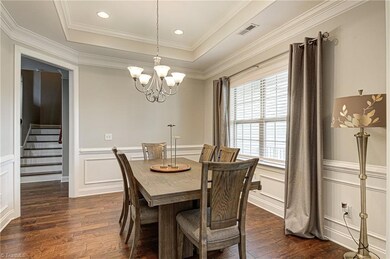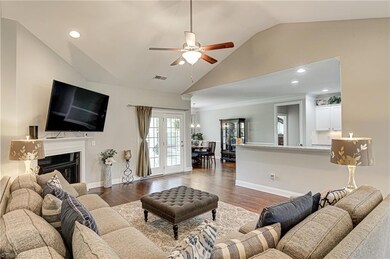
$524,900
- 4 Beds
- 2.5 Baths
- 2,960 Sq Ft
- 2685 Brooke Meadows Dr
- Browns Summit, NC
Don’t miss this Browns Summit stunner at an incredible value! $4,200 lender credit available for rate buy down. Beautifully updated 4-bed/2.5-bath home featuring a spacious single-level floor plan w/ F.R.O.G. The living area flows seamlessly into the dining room and kitchen—complete with granite countertops, center island, tile backsplash, SS appliances & large pantry. Off the kitchen is a powder
Jayme Currie Real Broker LLC
