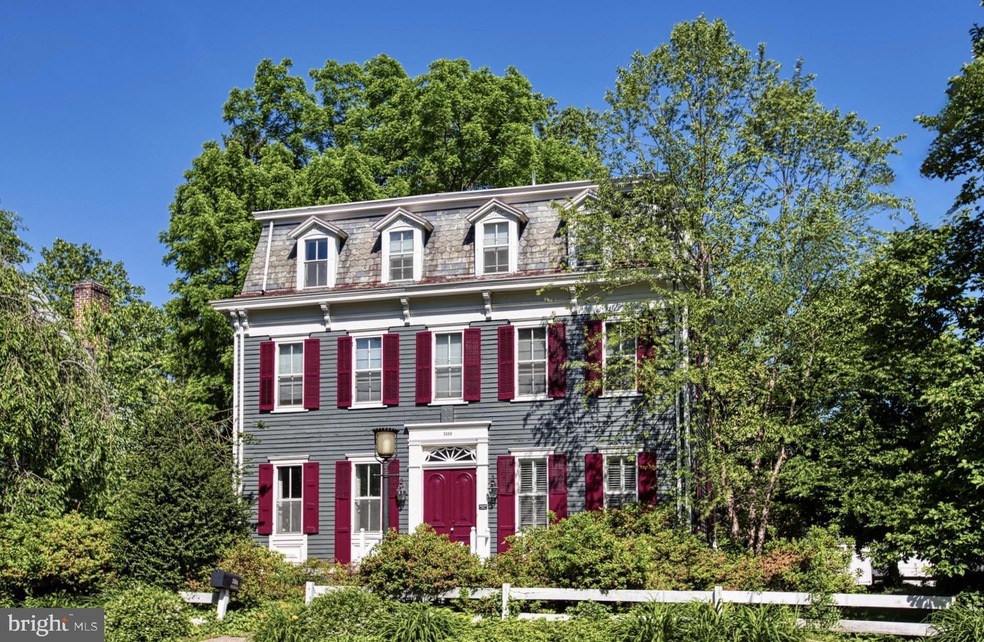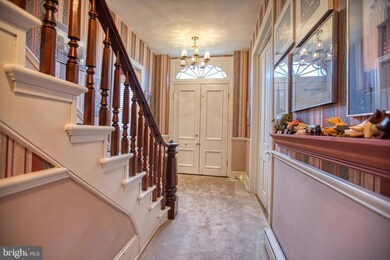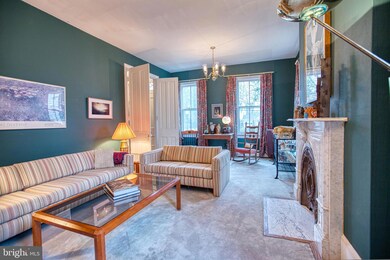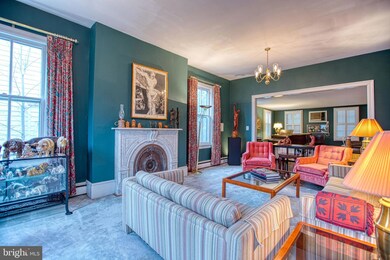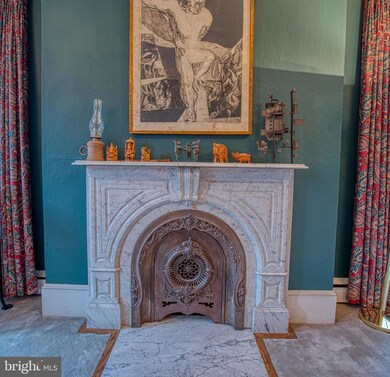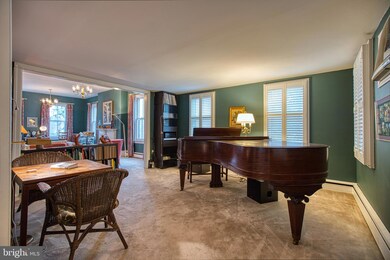
2685 Princeton Pike Lawrenceville, NJ 08648
Highlights
- Wood Flooring
- Victorian Architecture
- Den
- Lawrence High School Rated A-
- No HOA
- 2 Car Detached Garage
About This Home
As of June 2023Back on the market with a freshly painted exterior! Rich in history and architecture, The Benjamin Johnston House is one of only two Victorian era Second Empire style homes in Lawrenceville! Historically, once part of the Rising Sun Tavern (1821) next door, the mid section of the home was divided from the Tavern and moved to its current location in 1880. The "new" house was later expanded when the distinct 3 story front portion was added in 1881. The rear carriage house was renovated to add more living space in 1989-1990. Inside the double door formal entry you will marvel at the center hall's original details. A continuous, curved banister starts at the foyer's octagonal newel post and beckons visitors, alongside stained balusters, to the second and third floors. The front portion of the home hosts the formal living room and banquet sized dining room, each appointed with 10 foot ceilings, custom 9 inch base moldings, decorative (non-working) fireplaces, and, in the dining room, thick crown molding! The second level of the home's front portion offers 9 foot ceilings, a primary bedroom complete with 2 double door closets and a fully tiled en-suite bath, and an oversized library/study with ample shelving for books or collectables and another decorative (non working) fireplace joined by the original slate hearth incised with the 1881 build date. This level also has a private doorway to the mid-section in-law suite. Up on the third floor are 2 additional guest bedrooms, a study with a wet bar and cabinetry, and full vintage tiled bath with double vanity, separate cosmetic vanity, and full tub/shower. Back on the ground floor, the original mid section of this extraordinary home is host to the chef's kitchen offering sparkling original pumpkin pine flooring, wood cabinetry, butcher block counters, stainless appliances, large island, computer desk, breakfast room with doors to the 2 tiered side deck, and convenient main floor laundry area. The kitchen is also open to the adjacent music room, perfect for any sized piano, game table, or media space! Above this is the home's in-law suite that encompasses a generous living room, large eat-in-kitchen, sunny bedroom and full bath. This space can be accessed either from inside the home's second floor hallway or from the exterior with its own staircase and deck. The rear section of the house is the converted carriage house, which has been reimagined as a large family room with beamed ceiling, wide plank hardwood flooring and endless custom built-ins and book cases. The balance of the carriage house's first floor is home to 3 guest bedrooms, a full 3 piece bath, and walkup access to the storage attic! There is a full storage basement under the front and mid sections of the home and 3 zone heating to easily manage spaces. Outside, this marvelous home offers a 2 story 2 car barn/garage complete with a workshop, 1/2 bath on the main level, and a second story greenhouse, which includes a gas heater, fans, and hay hoist. There is also a separate corn crib/shed for additional storage options! Welcome Home!
Home Details
Home Type
- Single Family
Est. Annual Taxes
- $12,308
Year Built
- Built in 1880
Lot Details
- 0.58 Acre Lot
- Lot Dimensions are 127.00 x 200.00
- Property is zoned R-4
Parking
- 2 Car Detached Garage
- Oversized Parking
- Front Facing Garage
- Driveway
Home Design
- Victorian Architecture
- Brick Foundation
- Stone Foundation
- Frame Construction
Interior Spaces
- 4,800 Sq Ft Home
- Property has 3 Levels
- Family Room
- Living Room
- Dining Room
- Den
- Library
- Basement Fills Entire Space Under The House
- Laundry on main level
Flooring
- Wood
- Tile or Brick
Bedrooms and Bathrooms
- En-Suite Primary Bedroom
- In-Law or Guest Suite
Schools
- Benjamin Franklin Elementary School
- Lawrence Middle School
- Lawrence High School
Utilities
- Window Unit Cooling System
- Hot Water Baseboard Heater
- Natural Gas Water Heater
Community Details
- No Home Owners Association
Listing and Financial Details
- Tax Lot 00004
- Assessor Parcel Number 07-03104-00004
Ownership History
Purchase Details
Similar Homes in the area
Home Values in the Area
Average Home Value in this Area
Purchase History
| Date | Type | Sale Price | Title Company |
|---|---|---|---|
| Deed | $220,000 | -- |
Mortgage History
| Date | Status | Loan Amount | Loan Type |
|---|---|---|---|
| Open | $350,000 | New Conventional |
Property History
| Date | Event | Price | Change | Sq Ft Price |
|---|---|---|---|---|
| 05/18/2025 05/18/25 | Pending | -- | -- | -- |
| 05/09/2025 05/09/25 | For Sale | $750,000 | +14.7% | $125 / Sq Ft |
| 06/02/2023 06/02/23 | Sold | $654,000 | -4.4% | $136 / Sq Ft |
| 03/13/2023 03/13/23 | Pending | -- | -- | -- |
| 06/11/2022 06/11/22 | For Sale | $684,000 | +4.6% | $143 / Sq Ft |
| 04/12/2022 04/12/22 | Off Market | $654,000 | -- | -- |
| 03/23/2022 03/23/22 | For Sale | $684,000 | -- | $143 / Sq Ft |
Tax History Compared to Growth
Tax History
| Year | Tax Paid | Tax Assessment Tax Assessment Total Assessment is a certain percentage of the fair market value that is determined by local assessors to be the total taxable value of land and additions on the property. | Land | Improvement |
|---|---|---|---|---|
| 2024 | $12,536 | $427,100 | $91,200 | $335,900 |
| 2023 | $12,536 | $412,900 | $91,200 | $321,700 |
| 2022 | $12,309 | $412,900 | $91,200 | $321,700 |
| 2021 | $12,152 | $412,900 | $91,200 | $321,700 |
| 2020 | $11,982 | $412,900 | $91,200 | $321,700 |
| 2019 | $11,830 | $412,900 | $91,200 | $321,700 |
| 2018 | $11,561 | $412,900 | $91,200 | $321,700 |
| 2017 | $11,508 | $412,900 | $91,200 | $321,700 |
| 2016 | $11,338 | $412,900 | $91,200 | $321,700 |
| 2015 | $11,024 | $412,900 | $91,200 | $321,700 |
| 2014 | $10,818 | $412,900 | $91,200 | $321,700 |
Agents Affiliated with this Home
-
Jenna Brown

Seller's Agent in 2025
Jenna Brown
Keller Williams Premier
(609) 256-0199
23 Total Sales
-
Marlena Bhame
M
Seller Co-Listing Agent in 2025
Marlena Bhame
Keller Williams Premier
(609) 712-7790
1 Total Sale
-
Lisa Folmer

Seller's Agent in 2023
Lisa Folmer
Corcoran Sawyer Smith
(609) 896-4900
39 in this area
55 Total Sales
-
Brandon Rasmussen

Buyer's Agent in 2023
Brandon Rasmussen
Keller Williams Premier
(609) 651-5167
15 in this area
223 Total Sales
Map
Source: Bright MLS
MLS Number: NJME2013854
APN: 07-03104-0000-00004
- 12 Rydal Dr
- 6 Hillsdale Rd
- 12 Lannigan Dr
- 247 Glenn Ave
- 1221 Colts Cir Unit Q
- 1410 Colts Cir
- 1424 Colts Cir Unit 1424
- 1309 Colts Cir Unit D
- 1104 Colts Cir Unit Q
- 0 Locust Ave
- 20 Pine Knoll Dr
- 76 Stonicker Dr
- 2000 Lawrence Rd
- 10 Camelia Ct
- 62 Glenn Ave
- 102 Coolidge Ave
- 150 Coolidge Ave
- 3 Vanderveer Dr
- 342 Glenn Ave
- 192 Millerick Ave
