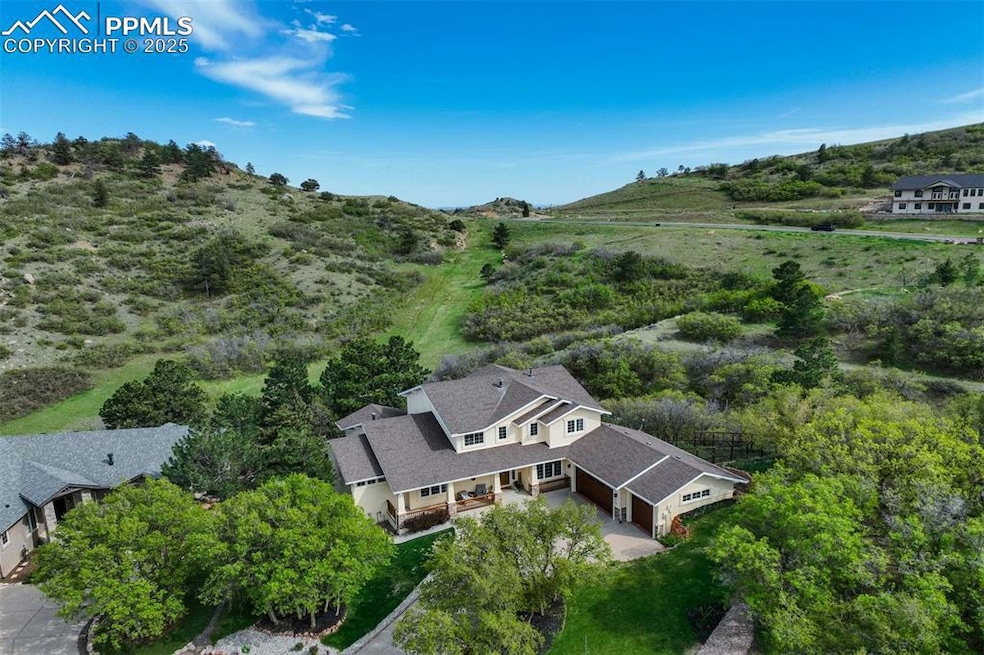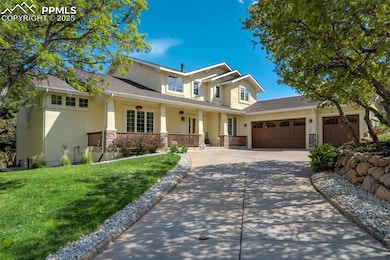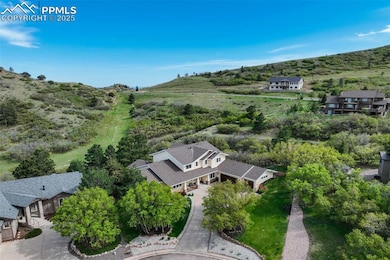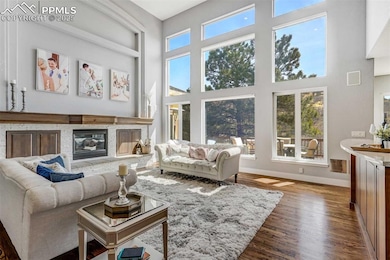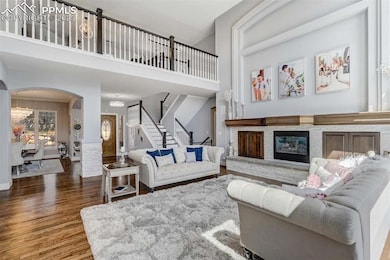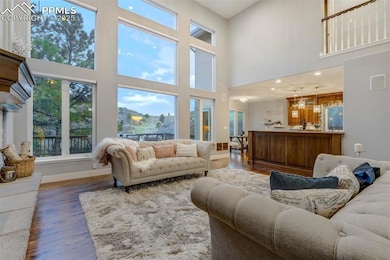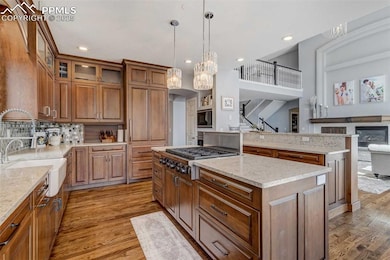
2685 Saint Joseph Way Colorado Springs, CO 80919
Peregrine NeighborhoodEstimated payment $7,812/month
Highlights
- Panoramic View
- 1.02 Acre Lot
- Meadow
- Woodmen-Roberts Elementary School Rated A-
- Deck
- Property is near a park
About This Home
Updated luxury awaits you on a quiet cul-de-sac & 1+ acre lot backing to Peregrine open space w/incredible views. Immaculate craftsmanship & details abound. A covered porch greets you, leading into the foyer w/ new solid oak wd flrs that flow throughout the main lvl. The gourmet kitchen is a cooks dream, feat. a stunning quartz island, pendant lighting, apron sink, high end Wolf gas range, wall mounted oven, Sub-Zero paneled refrigerator, mosaic backsplash, gorgeous ceiling high cabinets w/glass display uppers & walk-in pantry. The adj. dining area is surrounded by stunning views of the landscape. From here, walk-out to the large private deck. The great rm impresses w/20’ cathedral ceilings, wall of windows w/auto shades, gas FP w/new stacked stone & wd mantle & in wall speakers. The formal dining rm has new wood flrs, wains coting, new chandelier & crown molding. Escape to the main lvl primary suite w/shiplap accent walls, dbl sided FP, walk-out access, custom closet, & updated luxury 5pc bath. The bath has a soaking tub w/FP, walk-in shower, heated tile flr & separate dual vanities. Finishing the main lvl is the craftsman-built office w/built-in bookshelves, & desk w/granite countertop. Mud rm w/laundry has tile flr, storage cabinets & a beautiful blue granite folding counter. New wd stairs lead you up to the loft overlooking the great rm. New carpet throughout the upper lvl. The 2 upper bedrms are connected w/ jack & jill bath, both have great views & walk-in closets. Walk-out bsmnt offers 10’ ceilings, full kitchenette w/granite bar, dw, fridge, ent center & gas FP w/stckd stone. The covered stamped concrete patio is great for BBQs’ w/access to the backyard firepit/lounge area. 3 spacious lower-lvl bedrms all have walk-in closets & easy access to 2 bsmnt baths. Bonus items incl; 220v plug for EV, Central A/C, 2 HE furnaces, smart thermostats, modern light fixtures, designer paint, stucco ext & more! Easy access to D-20 schools, shopping & main roads.
Home Details
Home Type
- Single Family
Est. Annual Taxes
- $3,355
Year Built
- Built in 1999
Lot Details
- 1.02 Acre Lot
- Open Space
- Cul-De-Sac
- Level Lot
- Meadow
- Landscaped with Trees
HOA Fees
- $54 Monthly HOA Fees
Parking
- 3 Car Attached Garage
- Garage Door Opener
- Driveway
Property Views
- Panoramic
- Rock
Home Design
- Ranch Style House
- Shingle Roof
- Stone Siding
- Stucco
Interior Spaces
- 5,414 Sq Ft Home
- Crown Molding
- Ceiling height of 9 feet or more
- Ceiling Fan
- Multiple Fireplaces
- Gas Fireplace
- French Doors
- Great Room
Kitchen
- <<selfCleaningOvenToken>>
- Plumbed For Gas In Kitchen
- <<cooktopDownDraftToken>>
- <<microwave>>
- Dishwasher
- Disposal
Flooring
- Wood
- Carpet
- Ceramic Tile
- Luxury Vinyl Tile
Bedrooms and Bathrooms
- 6 Bedrooms
Basement
- Walk-Out Basement
- Fireplace in Basement
Outdoor Features
- Deck
- Covered patio or porch
Location
- Property is near a park
- Property is near schools
- Property is near shops
Utilities
- Forced Air Heating and Cooling System
- Heating System Uses Natural Gas
- 220 Volts
- 220 Volts in Kitchen
- Phone Available
Community Details
Overview
- Foothills
Recreation
- Hiking Trails
Map
Home Values in the Area
Average Home Value in this Area
Tax History
| Year | Tax Paid | Tax Assessment Tax Assessment Total Assessment is a certain percentage of the fair market value that is determined by local assessors to be the total taxable value of land and additions on the property. | Land | Improvement |
|---|---|---|---|---|
| 2025 | $3,539 | $68,000 | -- | -- |
| 2024 | $3,550 | $62,550 | $11,320 | $51,230 |
| 2023 | $3,550 | $62,550 | $11,320 | $51,230 |
| 2022 | $3,355 | $50,700 | $10,860 | $39,840 |
| 2021 | $3,728 | $52,170 | $11,180 | $40,990 |
| 2020 | $3,922 | $50,950 | $10,010 | $40,940 |
| 2019 | $3,881 | $50,950 | $10,010 | $40,940 |
| 2018 | $3,596 | $46,390 | $9,000 | $37,390 |
| 2017 | $3,582 | $46,390 | $9,000 | $37,390 |
| 2016 | $3,965 | $51,280 | $9,950 | $41,330 |
| 2015 | $3,957 | $51,280 | $9,950 | $41,330 |
| 2014 | $3,736 | $48,380 | $9,950 | $38,430 |
Property History
| Date | Event | Price | Change | Sq Ft Price |
|---|---|---|---|---|
| 07/14/2025 07/14/25 | Price Changed | $1,350,000 | -3.5% | $422 / Sq Ft |
| 05/15/2025 05/15/25 | For Sale | $1,399,000 | -- | $437 / Sq Ft |
Purchase History
| Date | Type | Sale Price | Title Company |
|---|---|---|---|
| Warranty Deed | $1,165,000 | Fidelity National Title | |
| Warranty Deed | $687,500 | -- | |
| Warranty Deed | $421,367 | Land Title |
Mortgage History
| Date | Status | Loan Amount | Loan Type |
|---|---|---|---|
| Open | $25,000 | Credit Line Revolving | |
| Open | $932,000 | New Conventional | |
| Previous Owner | $367,000 | New Conventional | |
| Previous Owner | $417,000 | New Conventional | |
| Previous Owner | $245,000 | Credit Line Revolving | |
| Previous Owner | $550,000 | Fannie Mae Freddie Mac | |
| Previous Owner | $86,000 | Credit Line Revolving | |
| Previous Owner | $322,700 | Unknown | |
| Previous Owner | $275,000 | Unknown | |
| Previous Owner | $100,000 | Unknown | |
| Previous Owner | $275,000 | Unknown | |
| Previous Owner | $125,000 | Credit Line Revolving | |
| Previous Owner | $379,200 | No Value Available | |
| Previous Owner | $313,000 | Construction |
Similar Homes in Colorado Springs, CO
Source: Pikes Peak REALTOR® Services
MLS Number: 1654253
APN: 73033-03-006
- 4065 W Woodmen Rd
- 7545 Hollandale Dr
- 7446 Centennial Glen Dr
- 7436 Centennial Glen Dr
- 7435 Julynn Rd
- 8310 Tiaga Trail
- 2852 Front Royal Dr
- 2859 Front Royal Dr
- 7315 Brentford Dr
- 3055 Blodgett Dr
- 2295 Orchard Valley Rd
- 8130 Table Mesa Way
- 2722 Front Royal Dr
- 7230 Julynn Rd
- 8110 Routt Ct
- 3325 Blodgett Dr
- 2565 Edenderry Dr
- 2690 Edenderry Dr
- 6961 Yellowpine Dr
- 6020 Ashton Park Place
- 6067 Wisteria Dr
- 5755 Villa Lorenzo Dr
- 5225 Zachary Grove
- 215 Preservation Way
- 5165 Granby Cir Unit UPSTAIRS BEDROOM 2
- 2455 Stoneridge Dr
- 145 W Rockrimmon Blvd
- 7010 Buckhorn Cir
- 260 Rim View Dr
- 4510 Spring Canyon Heights
- 6348 Colony Cir
- 5827 Morning Light Terrace
- 5824 Walsh Point
- 5805 Delmonico Dr
- 970 Menlo Park Point
- 5855 Corporate Dr
- 7755 Kaleb Grove
- 4409 Light View
