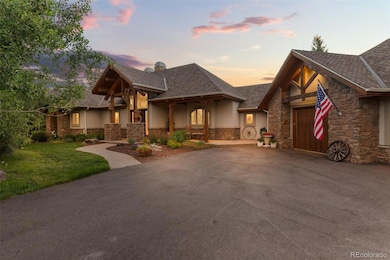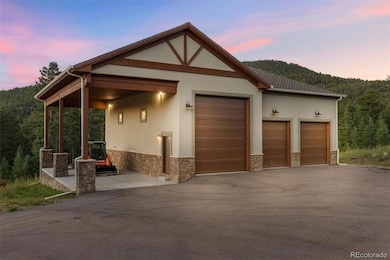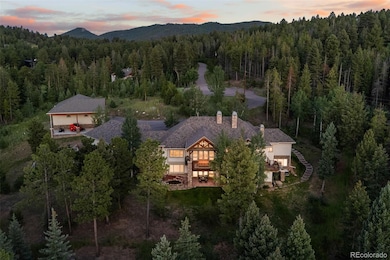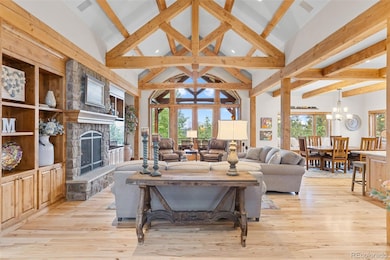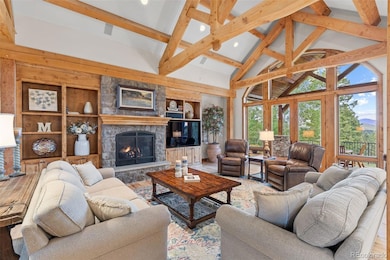
26887 Evergreen Springs Rd Evergreen, CO 80439
Evergreen Meadows NeighborhoodEstimated payment $17,267/month
Highlights
- Car Lift
- RV Garage
- Gated Community
- Marshdale Elementary School Rated A-
- Primary Bedroom Suite
- 5.7 Acre Lot
About This Home
Don’t miss this rare opportunity to own a custom timber frame home in one of Evergreen’s exclusive gated communities, Evergreen Springs Ranch. Located on 5.7-acre within an 80+ acre private subdivision of only 10 homes, w/ timeless craftsmanship, luxurious finishes, & modern functionality—all just min. from schools, shopping, & Denver’s city amenities. This 5,345 SF, ranch-style home features a 3 car attached garage, 6 beds, 4.5 baths, & an expansive open floor plan flooded w/ natural light. Vaulted ceilings w/ exposed beams, triple-pane Pella windows, & solid 8’ knotty alder doors accentuate the custom feel throughout. The chef’s kitchen is appointed w/ striking quartzite countertops, high-end appliances, & ample workspace. Radiant in-floor heating, 2 gas fireplaces on the main level, & a third gas stove in the fully finished walk-out basement. The lower level includes a 2nd full kitchen—ideal for entertaining, guests, or multi-generational living. Step outside to enjoy the Colorado lifestyle w/ Ipe Brazilian hardwood decks, remote control shades, professional landscape, private water feature w/ waterfall, full sprinkler & drip irrigation system. An automatic whole-house generator ensures seamless living no matter the season. A standout feature is the heated 1,600 SF detached garage w/ additional 800 SF covered RV storage. Perfect for collectors, adventurers, or hobbyists, it includes its own septic system, 1/2 bath, 3 oversized garage doors (1 14’x12’, 2 12’x12’), a 50-amp RV service & dump station, built-in cabinetry, workbenches, & negotiable car lift. Located in Evergreen Springs Ranch, this meticulously maintained community features year-round, HOA road care, including snow removal, & a school bus stop right at the gate—ideal for families. Whether you’re seeking a private luxury mountain estate, multi-generational living space, or an Evergreen property w/ unparalleled garage & shop capabilities, this home offers the best of mountain living w/ city convenience.
Listing Agent
Real Broker, LLC DBA Real Brokerage Email: shad@phillipsteamco.com,303-218-6926 License #100066473 Listed on: 07/18/2025

Home Details
Home Type
- Single Family
Est. Annual Taxes
- $10,260
Year Built
- Built in 2005
Lot Details
- 5.7 Acre Lot
- Property fronts a private road
- Cul-De-Sac
- Southeast Facing Home
- Dog Run
- Partially Fenced Property
- Level Lot
- Mountainous Lot
- Aspen Trees
- Pine Trees
- Many Trees
- Private Yard
- Property is zoned P-D
HOA Fees
- $72 Monthly HOA Fees
Parking
- 6 Car Attached Garage
- Car Lift
- Parking Storage or Cabinetry
- Heated Garage
- Insulated Garage
- Lighted Parking
- Dry Walled Garage
- Exterior Access Door
- Driveway
- RV Garage
- 1 RV Parking Space
Property Views
- Mountain
- Meadow
Home Design
- Mountain Contemporary Architecture
- Frame Construction
- Stone Siding
- Stucco
Interior Spaces
- 1-Story Property
- Open Floorplan
- Built-In Features
- Vaulted Ceiling
- Ceiling Fan
- Gas Fireplace
- Triple Pane Windows
- Mud Room
- Entrance Foyer
- Family Room with Fireplace
- 3 Fireplaces
- Great Room with Fireplace
- Dining Room
- Game Room
- Utility Room
Kitchen
- Eat-In Kitchen
- Double Oven
- Cooktop
- Microwave
- Dishwasher
- Kitchen Island
- Granite Countertops
- Disposal
Flooring
- Wood
- Carpet
- Radiant Floor
- Tile
Bedrooms and Bathrooms
- 6 Bedrooms | 2 Main Level Bedrooms
- Fireplace in Primary Bedroom
- Primary Bedroom Suite
- Walk-In Closet
Laundry
- Laundry Room
- Dryer
- Washer
Finished Basement
- Walk-Out Basement
- Basement Fills Entire Space Under The House
- Bedroom in Basement
- 4 Bedrooms in Basement
Home Security
- Home Security System
- Carbon Monoxide Detectors
- Fire and Smoke Detector
Accessible Home Design
- Garage doors are at least 85 inches wide
Outdoor Features
- Deck
- Covered patio or porch
- Outdoor Water Feature
- Exterior Lighting
Schools
- West Jefferson Elementary And Middle School
- Conifer High School
Utilities
- No Cooling
- Natural Gas Connected
- Well
- Septic Tank
Listing and Financial Details
- Exclusions: Sellers Personal Property, Car Lift in detached garage (that is negotiable but not included).
- Assessor Parcel Number 206312
Community Details
Overview
- Association fees include road maintenance, snow removal
- Evergreen Springs Ranch HOA
- Evergreen Springs Ranch Subdivision
- Foothills
Security
- Gated Community
Map
Home Values in the Area
Average Home Value in this Area
Tax History
| Year | Tax Paid | Tax Assessment Tax Assessment Total Assessment is a certain percentage of the fair market value that is determined by local assessors to be the total taxable value of land and additions on the property. | Land | Improvement |
|---|---|---|---|---|
| 2024 | $10,289 | $118,820 | $42,694 | $76,126 |
| 2023 | $10,289 | $118,820 | $42,694 | $76,126 |
| 2022 | $7,499 | $84,887 | $22,323 | $62,564 |
| 2021 | $7,602 | $87,330 | $22,966 | $64,364 |
| 2020 | $6,822 | $78,602 | $17,576 | $61,026 |
| 2019 | $6,594 | $78,602 | $17,576 | $61,026 |
| 2018 | $6,142 | $73,629 | $14,682 | $58,947 |
| 2017 | $5,556 | $73,629 | $14,682 | $58,947 |
| 2016 | $6,101 | $75,325 | $14,383 | $60,942 |
| 2015 | $5,160 | $75,325 | $14,383 | $60,942 |
| 2014 | $5,160 | $59,538 | $14,381 | $45,157 |
Property History
| Date | Event | Price | Change | Sq Ft Price |
|---|---|---|---|---|
| 07/18/2025 07/18/25 | For Sale | $2,950,000 | -- | $552 / Sq Ft |
Purchase History
| Date | Type | Sale Price | Title Company |
|---|---|---|---|
| Interfamily Deed Transfer | -- | None Available | |
| Interfamily Deed Transfer | -- | -- | |
| Warranty Deed | $205,000 | -- |
Mortgage History
| Date | Status | Loan Amount | Loan Type |
|---|---|---|---|
| Open | $417,000 | Unknown | |
| Closed | $520,000 | Negative Amortization | |
| Closed | $470,000 | Construction |
Similar Homes in Evergreen, CO
Source: REcolorado®
MLS Number: 5577369
APN: 61-111-01-022
- 26806 Evergreen Springs Rd
- 8724 Armadillo Trail
- 9629 Fallen Rock Rd
- 8791 Grizzly Way
- 9189 Fallen Rock Rd
- 27292 Ridge Trail
- 26499 West St
- 26167 De Berry St
- 8795 Rudd Rd
- 25694 Stansbery St
- 9299 William Cody Dr
- 8473 Gray Fox Dr
- 26732 Main St
- 9690 Highway 73
- 8851 Blue Creek Rd
- 28735 Little Big Horn Dr
- 26063 Morris Ave
- 26196 Rea Ave
- 27687 Pine Grove Trail
- 8427 S Custer Ln
- 7301 S Blue Creek Rd
- 508 Paiute Rd
- 31250 John Wallace Rd
- 120 Wisp Creek Dr Unit Tree Top
- 2253 Augusta Dr
- 13310 W Coal Mine Dr
- 7435 S Alkire St Unit 102
- 7429 S Alkire St Unit 306
- 7468 S Alkire St Unit 108
- 13195 W Progress Cir
- 5923 S Ward St
- 7483 S Quail Cir Unit 628
- 7483 S Quail Cir
- 5822 S Van Gordon Ln
- 1053 Red Moon Rd
- 5887 S Taft Ln
- 5989 S Swadley Way
- 12093 W Cross Dr Unit 301
- 11973 W Long Cir Unit 204
- 10587 W Chautauga Mountain

