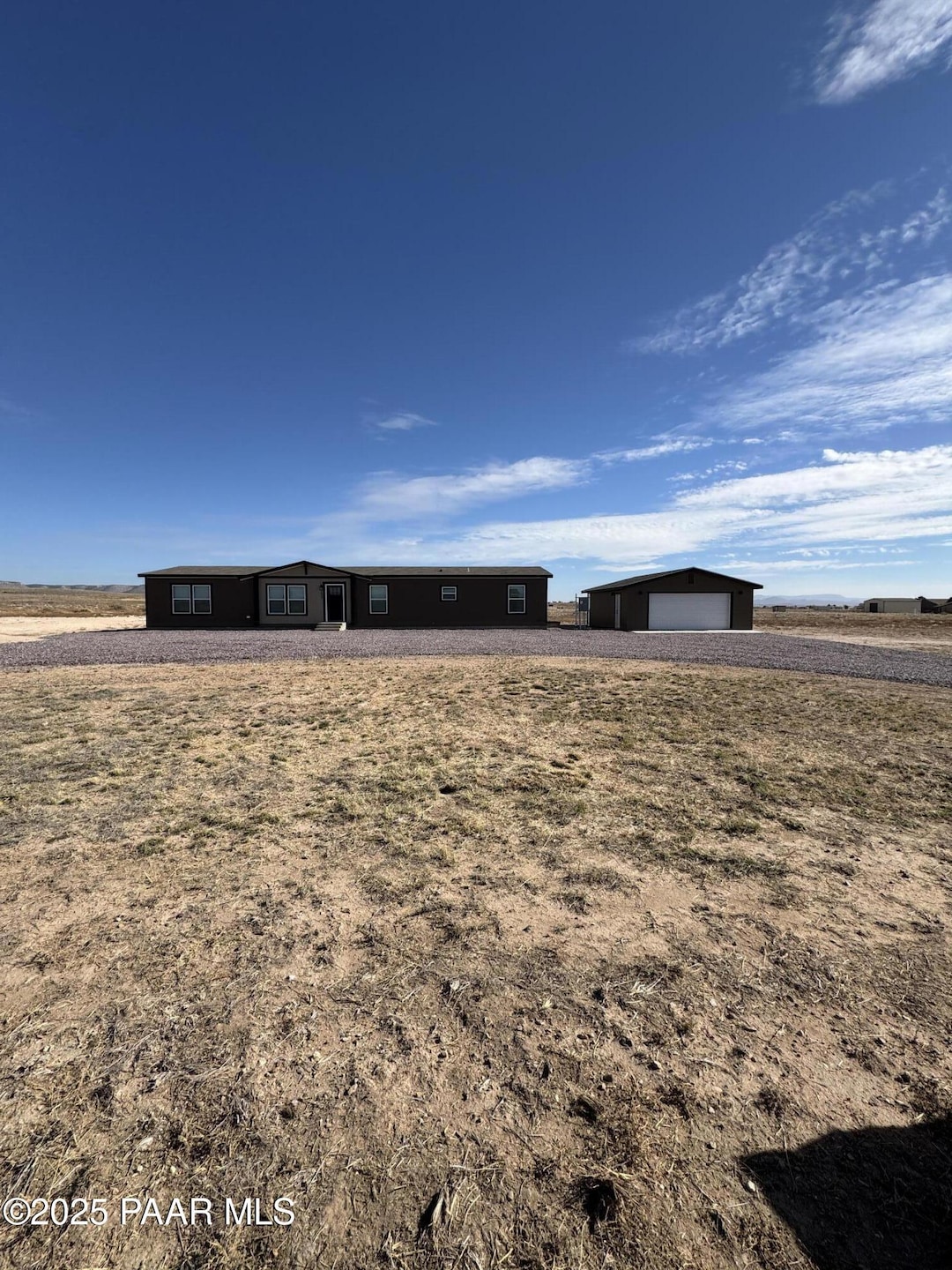26887 N Chicory Way Paulden, AZ 86334
Wineglass Acres NeighborhoodEstimated payment $2,255/month
Highlights
- RV Access or Parking
- Panoramic View
- No HOA
- RV Parking in Community
- ENERGY STAR Certified Homes
- Formal Dining Room
About This Home
Experience the freedom of wide-open living in this move-in ready, farmhouse-style home nestled on 2 acres of scenic Paulden countryside. Offering 1,933 square feet, 4 bedrooms, and 2 full bathrooms, this home is thoughtfullydesigned with comfort and charm in mind. From the moment you enter, you'll appreciate the seamless flow between the open-concept living area, split floorplan and the stunning kitchen, complete with stainless steel appliances, a deep farmhouse sink, expansive island, pantry and impressive 45'' tall cabinetry.Relax beside the sleek electric fireplace, entertain in the formal dining room, or retreat to the private primary suite where you'll find a luxurious soaking tub, double sinks, walk in closet and a glass-enclosed walk-in shower. A dedicated office or den adds flexibility for remote work or study. The detached 24x24 two-car garage provides ample space for vehicles, hobbies, or storage.Whether you're looking for a rural retreat, a horse property, or simply more room to breathe, this partially furnished home offers a lifestyle of tranquility and space -- with beautiful views, room for animals, and the peacefulpace of country living.
Listing Agent
Better Homes And Gardens Real Estate Bloomtree Realty License #SA665783000 Listed on: 11/13/2025

Property Details
Home Type
- Mobile/Manufactured
Est. Annual Taxes
- $183
Year Built
- Built in 2024
Lot Details
- 2 Acre Lot
- Property fronts a private road
- Dirt Road
- Cul-De-Sac
- Rural Setting
- Native Plants
- Level Lot
Parking
- 2 Car Detached Garage
- RV Access or Parking
Property Views
- Panoramic
- San Francisco Peaks
- Mountain
Home Design
- Stem Wall Foundation
- Composition Roof
Interior Spaces
- 1,933 Sq Ft Home
- 1-Story Property
- Ceiling Fan
- Self Contained Fireplace Unit Or Insert
- Double Pane Windows
- Vinyl Clad Windows
- Window Screens
- Formal Dining Room
- Crawl Space
- Fire and Smoke Detector
- Washer and Dryer Hookup
Kitchen
- Electric Range
- Dishwasher
- Kitchen Island
- Laminate Countertops
Flooring
- Carpet
- Laminate
Bedrooms and Bathrooms
- 4 Bedrooms
- Split Bedroom Floorplan
- Walk-In Closet
- 2 Full Bathrooms
Eco-Friendly Details
- Energy-Efficient Appliances
- Energy-Efficient Windows
- Energy-Efficient Construction
- Energy-Efficient HVAC
- Energy-Efficient Lighting
- Energy-Efficient Insulation
- ENERGY STAR Certified Homes
Mobile Home
- Double Wide
Utilities
- Central Air
- Heating Available
- Underground Utilities
- 220 Volts
- Shared Well
- Well
- Electric Water Heater
- Water Purifier
- Septic System
Community Details
- No Home Owners Association
- 2 Buildings
- RV Parking in Community
Listing and Financial Details
- Assessor Parcel Number 164
Map
Home Values in the Area
Average Home Value in this Area
Property History
| Date | Event | Price | List to Sale | Price per Sq Ft |
|---|---|---|---|---|
| 11/13/2025 11/13/25 | For Sale | $425,000 | -- | $220 / Sq Ft |
Source: Prescott Area Association of REALTORS®
MLS Number: 1077804
- 26827 N Chicory Way
- 26927 N Chicory Way
- 26987 N Chicory Way
- 4800 W Duane Ln
- 157b Red Tail Ln
- 26985 N Dark Sky Dr
- 0 N Champagne Ln Unit PAR1072451
- 0000 N Champagne
- 26900 N Champagne Ln
- 25915 N Lola Ln
- 1475 W Kings Ct
- 27107 N Bolt Dr
- 00000 N Champagne Ln
- 00 N Champagne Ln
- 000 N Champagne Ln
- 3805 W Chianti Ln
- 0 W Chianti Ln Unit PAR1072603
- 00 N Sweet Pea Bud Ln
- 00 N Wild Mountain Way
- 0 N Wonder Way Unit PAR1070306
- 14850 N Jay Morrish Dr
- 950 Tumbleweed Dr
- 7625 N Williamson Valley Rd Unit ID1257806P
- 7625 N Williamson Valley Rd Unit ID1257805P
- 6832 Claret Dr
- 1 Bar Heart Dr Unit 3
- 1 Bar Heart Dr Unit 2
- 1 Bar Heart Dr
- 7701 E Fieldstone Dr
- 5395 Granite Dells Pkwy
- 7823 E Rusty Spur Trail
- 4075 Az-89 Unit ID1257802P
- 7323 E Horizon Way
- 2830 N Tohatchi Rd
- 3161 Willow Creek Rd
- 3147 Willow Creek Rd
- 3111 Granite Dr
- 6893 N Killdeer Trail
- 3057 Trail
- 1124 Louie St
